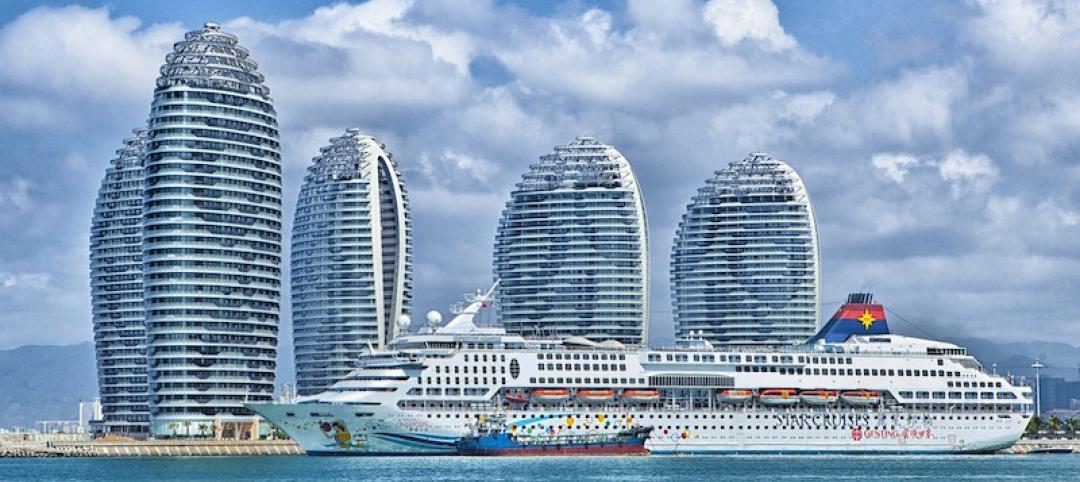Originally designed by local El Paso architects Trost & Trost in the 1930s, The Plaza Hotel Pioneer Park has recently reopened after a historic rehabilitation project. The project includes 130 guest rooms, 7,600 sf of event space, a lobby bar, and a rooftop bar overlooking the Franklin Mountains and Mexican border.
The hotel’s design motif represents a hybrid of the Art Deco style of the 1920s and the naturalistic, Native American adobe architectural styles. The design team worked to accommodate modern hotel operation and amenities while also rehabilitating key aspects of the original design, including all of the historic signage, brick facade, precast deco reliefs and signature medallions, the bronze on many of the storefronts and second-floor windows, interior wood trim surrounding the tower windows, the clay and tile roof, and the Spanish-tiled pyramidal crown.

Upon entering the lobby, guests are greeted by the reinstated double-height atrium (which was previously enclosed during a mid-century renovation), stained glass, skylights, wood beams, decorative stenciling, and an original railing on the historic staircase connecting the first and second levels. The design team used old newspaper stories and photographs published around the hotel’s first public opening to reinterpret many of the original elements with custom light fixtures, materials, and color choices. In areas where the original terra cotta tile flooring was missing, Cooper Carry used concrete flooring to create a layered texture.
See Also: One of Europe’s largest office and warehouse buildings is made entirely of wood

The Ámbar Restaurante and Lobby Bar includes a 40-foot-high back bar that displays one of Texas’ largest tequila collections being a sheath of amber glass and polished stainless steel. A contemporary style staircase is partially concealed behind the bar and amber glass to provide server access to the wall of tequila as well as secretly connecting the main dining room and exposed theater kitchen to a cellar-like private dining space located in the former trunk and boiler rooms. Check-in is located to the side of the bar. La Perla, a 5,000-sf rooftop bar and restaurant, is located on the 17th floor in the former penthouse suite. The space includes tiered-seating and built in garden planters to create intimate seating areas.
The project officially opened on June 17.
Project Design Team
Cooper Carry's Hospitality Studio - Project Lead
The Johnson Studio at Cooper Carry - F&B; Restaurant + Bar/Rooftop Bar
Forrest Perkins - Lobby/Meeting Rooms/Guestrooms




Related Stories
Modular Building | Jan 12, 2017
The largest modular construction hotel project in New York City is starting to get pieced together
The hotel’s 300 rooms are made from 210 prefabricated pods from Polcom Modular.
Hotel Facilities | Nov 15, 2016
Mountain Forest Hotel looks to restore the natural landscape while offering visitors 250 luxury rooms
The hotel looks to create a symbiosis between man, nature, and architecture.
Industry Research | Sep 28, 2016
Worldwide hotel construction shows modest year-over-year growth
Overall construction for hotel projects is up, but the current number of hotels currently being built has dipped slightly from one year ago.
Hotel Facilities | Sep 26, 2016
$75 million commercial tower and hotel proposed in downtown Atlanta
The tower would be built on a site currently occupied by a Hertz Car Rental and parking lot.
Sponsored | Coatings | Sep 22, 2016
Valspar helps diversify new project amongst iconic downtown Chicago buildings
The 26-story hotel spanning 96,000 square-feet needed a way to not only differentiate itself among the sea of other hotels and buildings lining the riverfront and downtown area, but also fit into the mix aesthetically.
Hotel Facilities | Sep 19, 2016
The Hotel at Oberlin becomes one of only five hotels to achieve LEED Platinum
The Hotel at Oberlin anchors the Peter B. Lewis Gateway Center, the cornerstone of Oberlin’s Green Arts District.
Hotel Facilities | Sep 15, 2016
Developer reveals plans for 175-room hotel across from Wrigley Field
The hotel will provide a four-star experience to guests during baseball season and, just as importantly, during the offseason.
Hotel Facilities | Sep 7, 2016
Fish out of water: The site of a Birdseye frozen-food factory in Gloucester, Mass., transforms into a seaside hotel
The construction of this 94-room hotel and conference center pitted tourism proponents against locals who want to preserve this historic city’s fishing heritage.
| Sep 1, 2016
HOTEL SECTOR GIANTS: A ranking of the nation's top hotel sector design and construction firms
Gensler, HKS, Turner Construction Co., The Whiting-Turner Contracting Co., Jacobs, and JBA Consulting Engineers top Building Design+Construction’s annual ranking of the nation’s largest hotel sector AEC firms, as reported in the 2016 Giants 300 Report.
Hotel Facilities | Aug 29, 2016
Artificial rainforest coming to Dubai hotel courtesy of ZAS Architects
The faux-rainforest will be located at The Rosemont Hotel & Residences Dubai.

















