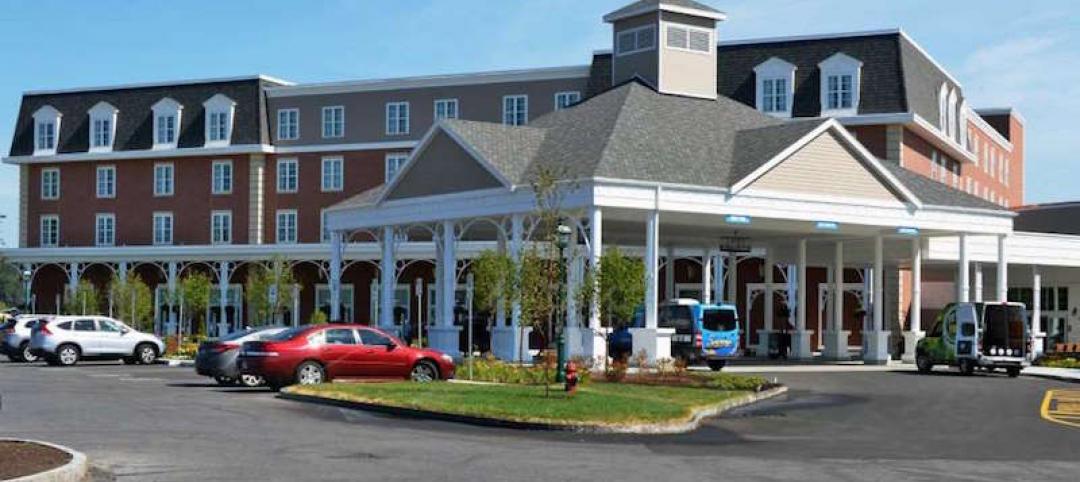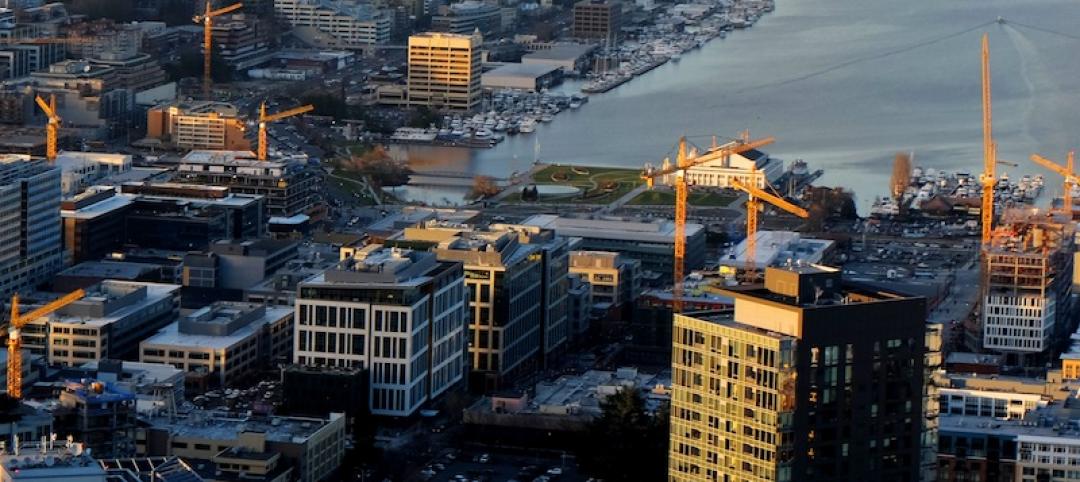Originally designed by local El Paso architects Trost & Trost in the 1930s, The Plaza Hotel Pioneer Park has recently reopened after a historic rehabilitation project. The project includes 130 guest rooms, 7,600 sf of event space, a lobby bar, and a rooftop bar overlooking the Franklin Mountains and Mexican border.
The hotel’s design motif represents a hybrid of the Art Deco style of the 1920s and the naturalistic, Native American adobe architectural styles. The design team worked to accommodate modern hotel operation and amenities while also rehabilitating key aspects of the original design, including all of the historic signage, brick facade, precast deco reliefs and signature medallions, the bronze on many of the storefronts and second-floor windows, interior wood trim surrounding the tower windows, the clay and tile roof, and the Spanish-tiled pyramidal crown.

Upon entering the lobby, guests are greeted by the reinstated double-height atrium (which was previously enclosed during a mid-century renovation), stained glass, skylights, wood beams, decorative stenciling, and an original railing on the historic staircase connecting the first and second levels. The design team used old newspaper stories and photographs published around the hotel’s first public opening to reinterpret many of the original elements with custom light fixtures, materials, and color choices. In areas where the original terra cotta tile flooring was missing, Cooper Carry used concrete flooring to create a layered texture.
See Also: One of Europe’s largest office and warehouse buildings is made entirely of wood

The Ámbar Restaurante and Lobby Bar includes a 40-foot-high back bar that displays one of Texas’ largest tequila collections being a sheath of amber glass and polished stainless steel. A contemporary style staircase is partially concealed behind the bar and amber glass to provide server access to the wall of tequila as well as secretly connecting the main dining room and exposed theater kitchen to a cellar-like private dining space located in the former trunk and boiler rooms. Check-in is located to the side of the bar. La Perla, a 5,000-sf rooftop bar and restaurant, is located on the 17th floor in the former penthouse suite. The space includes tiered-seating and built in garden planters to create intimate seating areas.
The project officially opened on June 17.
Project Design Team
Cooper Carry's Hospitality Studio - Project Lead
The Johnson Studio at Cooper Carry - F&B; Restaurant + Bar/Rooftop Bar
Forrest Perkins - Lobby/Meeting Rooms/Guestrooms




Related Stories
Hotel Facilities | Aug 17, 2016
First of its kind tri-branded Marriott hotel under construction in downtown Nashville
The hotel will combine the AC Hotels, Residence Inn, and SpringHill Suites brands.
Hotel Facilities | Aug 17, 2016
Hotel construction continues to flourish in major cities
But concerns about overbuilding persist.
Designers | Aug 16, 2016
CCDI, Morphosis, and Diller Scofidio + Renfro are among ten finalists vying for Chinese Eco-Island design
The winning firm will design the master plan and central buildings for the man made Haikou Bay island.
Mixed-Use | Aug 16, 2016
Goettsch Partners completes mixed-use tower in R&F Yingkai Square
The 66-story building is now the 7th tallest completed building in Guangzhou.
Hotel Facilities | Aug 2, 2016
The dot-com generation: How Millennials are influencing hospitality
Millennials’ desire for authentic experiences has been the catalyst for a refresh of most brand standards, writes Gensler's Lisa Kong
Hotel Facilities | Jul 27, 2016
Proven strategies for managing costs and maximizing ROI for any hotel renovation scenario
Paul Brussow, Executive Vice President with Rider Levett Bucknall, offers cost control strategies for hotel renovations projects.
Sports and Recreational Facilities | Jul 20, 2016
San Diego’s waterfront redevelopment would go beyond a mere ‘project’
Its developers envision a thriving business, education, and entertainment district, highlighted by a huge observation tower and aquarium.
High-rise Construction | Jul 15, 2016
Zaha Hadid designs geometric flower-shaped tower for sustainable Qatar city
The 38-story building will have a mashrabiya latticed facade with hotel and residential space inside.
Market Data | Jul 6, 2016
A thriving economy and influx of businesses spur construction in downtown Seattle
Development investment is twice what it was five years ago.
Hotel Facilities | Jun 28, 2016
Hotel construction in U.S. is outpacing the rest of the world
New York continues to be the leader among metros in projects and rooms in the pipeline, according to Lodging Econometrics latest data.

















