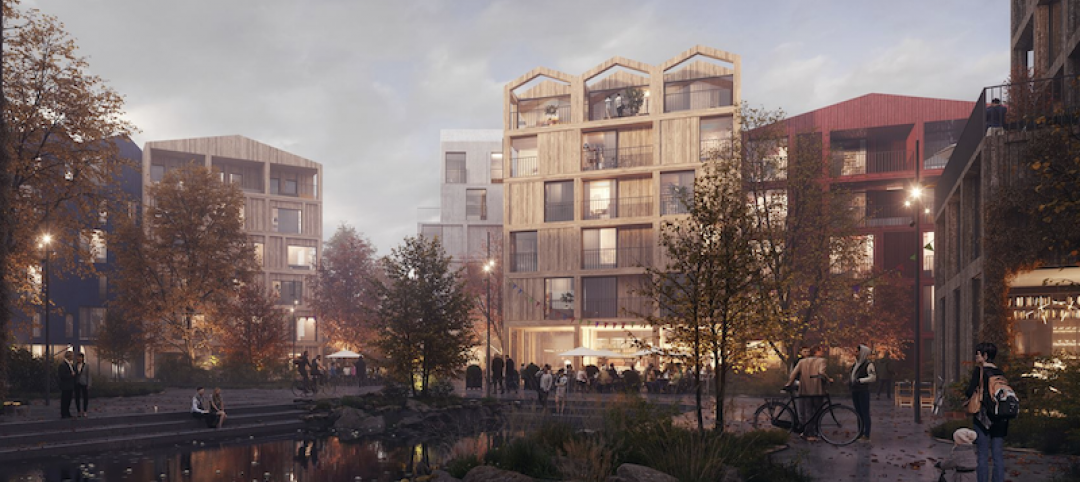The American Wood Council (AWC) released a revised 2015 Manual for Engineered Wood Construction.
The document contains design information for structural lumber, glued laminated timber, structural-use panels, cross-laminated timber, poles and piles, I-joists, and structural composite lumber. It pertains to structural applications of many wood-based products and their connections in accordance with requirements of referenced standards.
The manual incorporates dual formats, providing design provisions for both allowable stress design and load and resistance factor design. Informational chapters are organized to parallel those found in the National Design Specification for Wood Construction (NDS).
Updates include:
- A new chapter on cross-laminated timber (CLT)
- New and updated tables on minimum sizes to qualify for heavy timber (Type IV) construction that now includes structural composite lumber (SCL) and CLT
- Now organized for use with the AWC 2015 Wood Design Package which includes the 2015 NDS and Commentary, 2015 NDS Supplement: Design Values for Wood Construction, and 2015 Special Design Provisions for Wind and Seismic and Commentary.
The 2015 Manual is available as a free download from the AWC website.
Related Stories
Wood | Oct 19, 2020
Valle Wood is Norway’s largest commercial building made of solid timber
Lund+Slaatto designed the building.
Office Buildings | Jul 9, 2020
Sydney will be home to the world’s tallest hybrid timber tower
SHoP Architects, in collaboration with BVN, is designing the project.
Building Materials | Jul 5, 2020
A new report predicts significant demand growth for mass timber components
There should be plenty of wood, but production capacity needs to catch up.
Wood | Jun 24, 2020
One of Europe’s largest office and warehouse buildings is made entirely of wood
Exli designed and built the project.
Wood | Apr 1, 2020
HDR will design a mass timber Ramada Hotel
The hotel will be located in Kelowna, British Columbia.
Wood | Feb 3, 2020
Mass timber construction grows up
Mass timber is finally making a dent in commercial construction. But can it keep up with demand?
Wood | Jan 24, 2020
105,000-sf vertical mass timber expansion will cap D.C.’s 80 M Street
Hickok Cole is designing the project.
Urban Planning | Jan 13, 2020
Henning Larsen designs all-timber neighborhood for Copenhagen
The project hopes to set a standard for how modern communities can live in harmony with nature.
75 Top Building Products | Dec 12, 2019
Top Building Envelope Products for 2019
Sto's beetle-inspired exterior coating and Dörken Systems' UV-resistant vapor-permeable barrier are among the 28 new building envelope products to make Building Design+Construction's 2019 101 Top Products report.

















