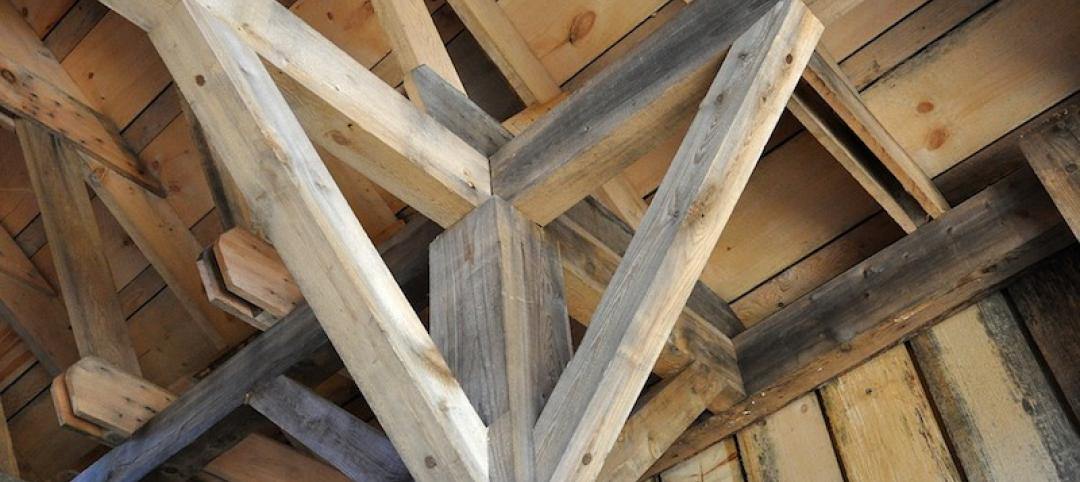The American Wood Council (AWC) released a revised 2015 Manual for Engineered Wood Construction.
The document contains design information for structural lumber, glued laminated timber, structural-use panels, cross-laminated timber, poles and piles, I-joists, and structural composite lumber. It pertains to structural applications of many wood-based products and their connections in accordance with requirements of referenced standards.
The manual incorporates dual formats, providing design provisions for both allowable stress design and load and resistance factor design. Informational chapters are organized to parallel those found in the National Design Specification for Wood Construction (NDS).
Updates include:
- A new chapter on cross-laminated timber (CLT)
- New and updated tables on minimum sizes to qualify for heavy timber (Type IV) construction that now includes structural composite lumber (SCL) and CLT
- Now organized for use with the AWC 2015 Wood Design Package which includes the 2015 NDS and Commentary, 2015 NDS Supplement: Design Values for Wood Construction, and 2015 Special Design Provisions for Wind and Seismic and Commentary.
The 2015 Manual is available as a free download from the AWC website.
Related Stories
Wood | Mar 20, 2019
3XN to design North America’s tallest timber office building in Toronto
The office will rise in the emerging Bayside community.
Wood | Mar 5, 2019
Sweden’s tallest timber building is open for business
C.F. Møller Architects designed the building.
Wood | Feb 14, 2019
Gensler designs Texas’ first full mass timber building
The 8,500-sf structure will be located in Fredericksburg.
Wood | Oct 19, 2018
Design revealed for mass-timber residential tower in Milwaukee
The developer is confident that the city will approve construction, which is scheduled to start next year.
Wood | Oct 10, 2018
A recent seminar in New York City talks up the use of mass timber for taller buildings
The products’ future, though, could hinge on approval of proposed code changes.
Wood | Aug 24, 2018
The largest dowel laminated timber project in North America begins construction in Des Moines
The building will feature a unique “shou sugi ban” charred wood exterior.
Wood | Jul 23, 2018
Mass timber high-rise project on hold in Portland, Ore.
Inflation, escalating construction costs, and fluctuations in tax credit market are to blame for the Framework project being put on hold.
Wood | Jul 2, 2018
Mass timber comes of age: Code consideration, evolving supply chain promise new options for tall wood buildings
Judging by the outcome of a recent International Code Council Action Hearing, it’s likely that we will be seeing more and taller mass timber buildings across the country very soon, writes Patricia Layton, PhD, Professor of Forestry, Clemson University.
Codes and Standards | Jun 19, 2018
Structural engineered wood products exempt from new EPA formaldehyde ruling
Exempt products include structural plywood, oriented strand board (OSB).
| May 30, 2018
Accelerate Live! talk: T3 mass timber office buildings
In this 15-minute talk at BD+C’s Accelerate Live! conference (May 10, 2018, Chicago), architect and mass timber design expert Steve Cavanaugh tells the story behind the nation’s newest—and largest—mass timber building: T3 in Minneapolis.
















