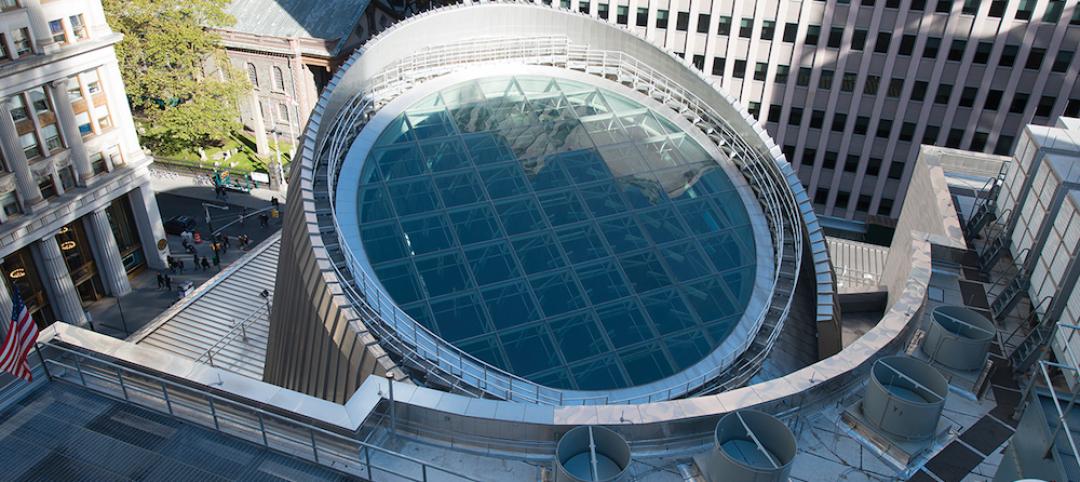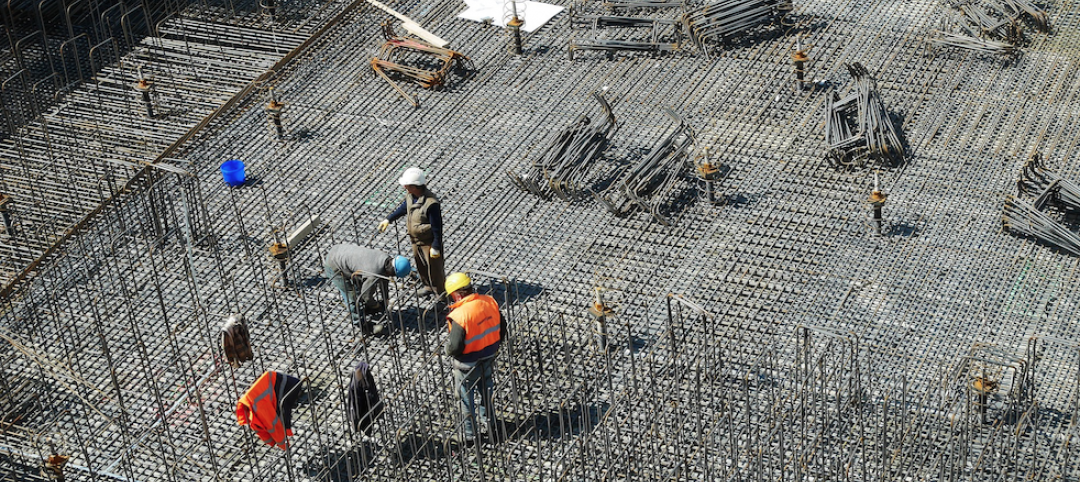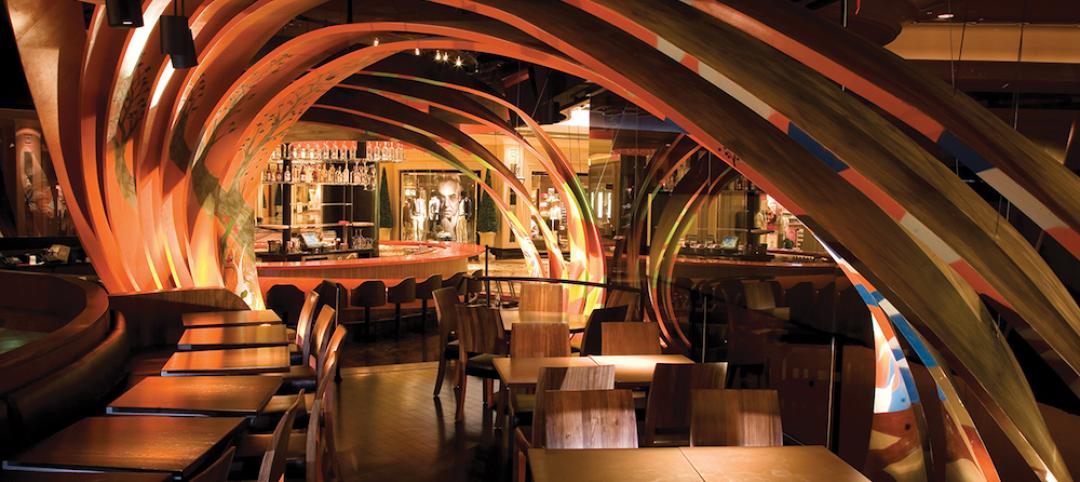Photos: SAFTI FIRST
Project: Ridgewood High School
Location: Norridge, Ill.
Architect: DLA Architects
Glazier: Lake Shore Glass
Products: SuperLite II-XL 60 and SuperLite II-XL 60 Satin Etch in GPX Framing
Ridgewood High School in Norridge, Ill., is a school that boasts fantastic facilities within a modest footprint. A short 10-minute drive from Chicago O’Hare airport, Ridgewood High is a good example of how urban schools must utilize space economically to create the largest possible and most effective learning, performance and sporting environments.
For a recent renovation of a stairwell and its connecting exit corridors, Ridgewood looked to DLA Architects for help with their daylighting and fire protection needs.
In order to meet the code requirements and maximize the daylight penetrating into the building, the architects decided to use fire rated glass in the one-hour exit corridor. Because the glazing exceeds 25% of the wall area, fire resistive glass and framing assemblies rated equal to the wall had to be used.
The design team specified SuperLite II-XL 60 in GPX Framing to create transparent wall systems that feature superior optical clarity from the glass and clean, storefront-like appearance from the framing, while providing safe egress to occupants and visual access for fire fighters in the event of a fire. As Ridgewood lies under the approach path into O’Hare airport, the high STC ratings provided by SuperLite II-XL 60 proved to be an added benefit.
Ridgewood High School had other design requirements that SAFTI FIRST was able to meet. Part of the renovation included a private office for security personnel, and Ridgewood wanted increased privacy for this location while maintaining the natural daylighting aspects and maximum fire protection featured throughout the school.
To meet these requirements, SAFTI FIRST supplied SuperLite II-XL 60 with a Satin Etch. SuperLite II-XL can be easily customized to include various decorative make-ups as well as added protection against forced entry, bullets, blast and hurricane, and UV. As seen in the accompanying project photo, the security office at Ridgewood also features a segmented application of the GPX Framing.
Typical of school renovations, this phase of Ridgewood’s renovation had to be completed while students were on vacation. SAFTI FIRST “was very assistive in the design, schedule and shipping to keep this tight summer project on schedule,” says Greg Crider of Lake Shore Glass, the company hired to install the fire rated system.
The finish used on the GPX Framing cohesively ties together other black accents in the flooring, skirting, and other areas that create a thematic look throughout the interiors of various buildings at Ridgewood High School. The final result is a renovation that improves the safety and security of all building occupants, providing enhanced privacy where required while also maximizing overall daylight.
Related Stories
Architects | May 20, 2016
NCARB survey indicates continued growth of U.S. architects
The number of U.S. architects surpassed 110,000 in 2015, a 2% increase from the previous year.
Multifamily Housing | May 19, 2016
Architect Jean Nouvel designs flood-resilient Monad Terrace in Miami Beach
A man-made lagoon with lush vegetation at the base of the complex is expected to adapt to climate change and rising sea levels.
Building Team Awards | May 19, 2016
Chinatown library unites and serves two emerging Chicago neighborhoods
The 16,000-sf, pebble-shaped Chinatown Branch Library was built at the intersection of new and old Chinatown neighborhoods. The goal is for the building to unite the communities and serve as a catalyst for the developing area.
Building Team Awards | May 19, 2016
NYC subway station lights the way for 300,000 riders a day
Fulton Center, which handles 85% of the riders coming to Lower Manhattan, is like no other station in the city’s vast underground transit web—and that’s a good thing.
Market Data | May 17, 2016
Modest growth for AIA’s Architecture Billings Index in April
The American Institute of Architects reported the April ABI score was 50.6, down from the mark of 51.9 in the previous month. This score still reflects an increase in design services.
Architects | May 16, 2016
AIA and HOK partner to advance Design and Health Research Consortium
The groups' key priority is to identify and develop practice-focused opportunities for funded research, publications, and tools in the area of design and public health.
Senior Living Design | May 16, 2016
Perkins Eastman releases white paper on biophilic design in senior living
The paper highlights some of the firm's top projects that feature biophilic design, a sustainable architecture strategy that connects people with nature.
Architects | May 16, 2016
3 strategies to creating environments that promote workplace engagement
VOA's Pablo Quintana writes that the industry is looking for ways to increase engagement through a mix of spaces suited to employees' desire for both privacy and connection.
Architects | May 11, 2016
AIA to create a resilience curriculum for architects
The program will teach resilient design and decision-making on hazard mitigation, climate adaptation and community resilience.
Retail Centers | May 10, 2016
5 factors guiding restaurant design
Restaurants are more than just places to eat. They are comprising town centers and playing into the future of brick-and-mortar retail.


















