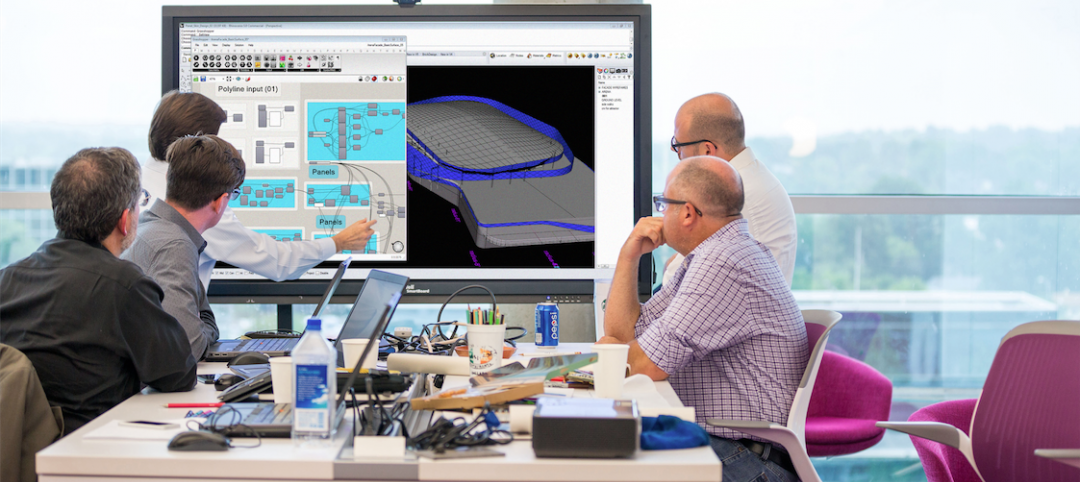Photos: SAFTI FIRST
Project: Ridgewood High School
Location: Norridge, Ill.
Architect: DLA Architects
Glazier: Lake Shore Glass
Products: SuperLite II-XL 60 and SuperLite II-XL 60 Satin Etch in GPX Framing
Ridgewood High School in Norridge, Ill., is a school that boasts fantastic facilities within a modest footprint. A short 10-minute drive from Chicago O’Hare airport, Ridgewood High is a good example of how urban schools must utilize space economically to create the largest possible and most effective learning, performance and sporting environments.
For a recent renovation of a stairwell and its connecting exit corridors, Ridgewood looked to DLA Architects for help with their daylighting and fire protection needs.
In order to meet the code requirements and maximize the daylight penetrating into the building, the architects decided to use fire rated glass in the one-hour exit corridor. Because the glazing exceeds 25% of the wall area, fire resistive glass and framing assemblies rated equal to the wall had to be used.
The design team specified SuperLite II-XL 60 in GPX Framing to create transparent wall systems that feature superior optical clarity from the glass and clean, storefront-like appearance from the framing, while providing safe egress to occupants and visual access for fire fighters in the event of a fire. As Ridgewood lies under the approach path into O’Hare airport, the high STC ratings provided by SuperLite II-XL 60 proved to be an added benefit.
Ridgewood High School had other design requirements that SAFTI FIRST was able to meet. Part of the renovation included a private office for security personnel, and Ridgewood wanted increased privacy for this location while maintaining the natural daylighting aspects and maximum fire protection featured throughout the school.
To meet these requirements, SAFTI FIRST supplied SuperLite II-XL 60 with a Satin Etch. SuperLite II-XL can be easily customized to include various decorative make-ups as well as added protection against forced entry, bullets, blast and hurricane, and UV. As seen in the accompanying project photo, the security office at Ridgewood also features a segmented application of the GPX Framing.
Typical of school renovations, this phase of Ridgewood’s renovation had to be completed while students were on vacation. SAFTI FIRST “was very assistive in the design, schedule and shipping to keep this tight summer project on schedule,” says Greg Crider of Lake Shore Glass, the company hired to install the fire rated system.
The finish used on the GPX Framing cohesively ties together other black accents in the flooring, skirting, and other areas that create a thematic look throughout the interiors of various buildings at Ridgewood High School. The final result is a renovation that improves the safety and security of all building occupants, providing enhanced privacy where required while also maximizing overall daylight.
Related Stories
Architects | Jun 15, 2016
Design Thinking makes its way into Yale School of Management
The school will introduce Design Observer co-founders Jessica Helfand and Michael Bierut as faculty.
Retail Centers | Jun 14, 2016
Zaha Hadid and Gensler among finalists for Sunset Strip billboard design competition
The concepts are curvy, sleek, and multidimensional, and feature sharp digital displays.
Movers+Shapers | Jun 14, 2016
VERTICAL INTEGRATOR: How Brooklyn’s Alloy LLC evolved from an architecture firm into a full-fledged development company
Led by an ambitious President and a CEO with deep pockets, Alloy LLC's six entities control the entire development process: real estate development, design, construction, brokerage, property management, and community development.
Office Buildings | Jun 14, 2016
Let's not forget introverts when it comes to workplace design
Recent design trends favor extroverts who enjoy collaboration. HDR's Lynn Mignola says that designers need to accommodate introverts, people who recharge with solitude, as well.
Building Team | Jun 13, 2016
BD+C launches Women in Design+Construction Conference
Inaugural 2.5-day event will convene 125+ leading AEC women in Dana Point, Calif., November 9-11, for professional development, networking, and career training.
University Buildings | Jun 9, 2016
Designing for interdisciplinary communication in university buildings
Bringing people together remains the main objective when designing academic projects. SRG Design Principal Kent Duffy encourages interaction and discovery with a variety of approaches.
BIM and Information Technology | Jun 7, 2016
Conquer computational design: 5 tips for starting your journey
Data-driven design expert Nathan Miller offers helpful advice for getting your firm ready to use CD tools and concepts.
BIM and Information Technology | Jun 7, 2016
6 ways smart AEC firms are using computational design methods
Rapid prototyping, custom plug-ins, and data dashboards are among the common applications for computational design.
Building Team | Jun 2, 2016
Managing risk when building in challenging locations
AEC firms recognize the upsides of exploring new, emerging markets. Whitehorn Financial's Steve Whitehorn offers four principles that can help guide you to success.
Airports | Jun 1, 2016
LaGuardia Airport’s massive redevelopment begins construction
The development consortium has secured financing for the $4 billion project, and signed an operating lease through 2050.

















