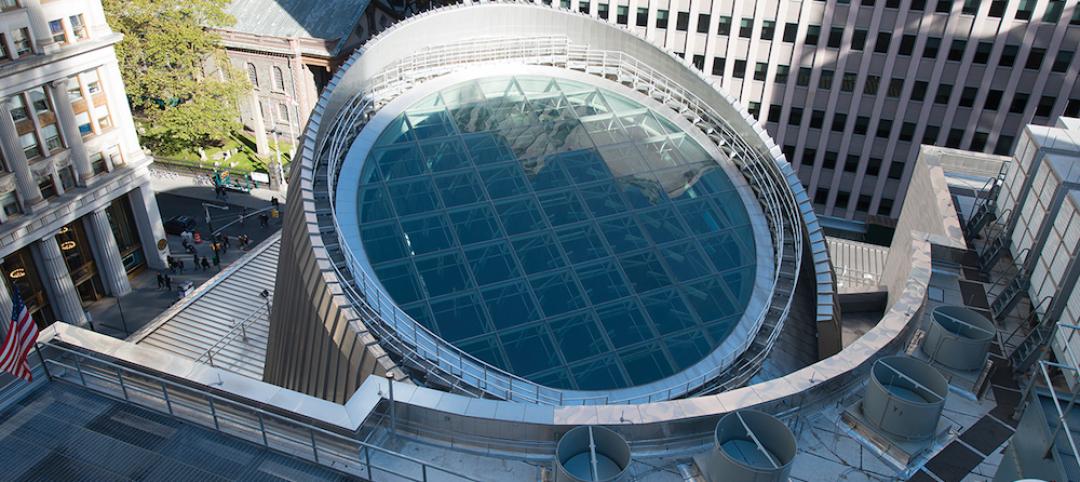North Dakota had a problem: looking ahead, the Peace Garden State would not have enough physicians to serve the population. So, hundreds of civic leaders, healthcare educators, and citizens formed a Healthcare Workforce Initiative. The chief goal: train and retain more doctors. The key component: a new School of Medicine & Health Sciences (SMHS).
Medical planners and designers, led by local design firm JLG Architects, conducted a two-year space use study to convince the state’s conservative legislature that a radically new interdisciplinary healthcare learning center could be built for $124 million (the previous high for any state-funded higher education project was $64 million).
With funding OK’d, the Building Team was given three years to complete the 1.7 million-sf cap-ex project. JLG teamed up with Perkins+Will and Steinberg Architects on a Revit model that helped them deliver construction documents in 12 months—a year ahead of schedule. Meanwhile, the construction team of PCL and Community Contractors performed all the groundwork while the building was being designed.
The SMHS opened last fall. Compared to UND’s old med school, the new building increased occupancy by 20%, teaching functions by 20%, research functions by 24%, and clinical space by 112%, even as administrative space was cut 13%.
The SMHS accommodates new technology. Students can now simulate an ambulance transfer from the ER ramp through surgery, all in the same space—an impossibility in the old med school.
The new building is already attracting talent: a new Associate Dean was hired three-fourths of the way through construction.
 Photo courtesy Paul Crosby Architectural Photography.
Photo courtesy Paul Crosby Architectural Photography.
Building Team – Submitting firm, lead architect: JLG Architects; Owner: University of North Dakota School of Medicine & Health Sciences; Design architect: Perkins+Will; Medical education designer: Steinberg Architects; Structural engineer: Heyer Engineering; MEP engineer: Obermiller Nelson Engineering; CM: PCL/Community Contractors JV
General Information – Size 318,000 sf Cost $124 million Construction time March 2013 to May 2016 Delivery method CM at risk
Related Stories
Building Team Awards | May 27, 2016
Big police academy trains thousands of New York's finest
The Police Training Academy in Queens, N.Y., consists of a 480,000-sf academic/administration building and a 240,000-sf physical training facility, linked by an aerial pedestrian bridge.
Building Team Awards | May 26, 2016
Cimpress office complex built during historically brutal Massachusetts winter
Lean construction techniques were used to build 275 Wyman Street during a winter that brought more than 100 inches of snow to suburban Boston.
Building Team Awards | May 25, 2016
New health center campus provides affordable care for thousands of Northern Californians
The 38,000-sf, two-level John & Susan Sobrato Campus in Palo Alto is expected to serve 25,000 patients a year by the end of the decade.
Building Team Awards | May 24, 2016
Los Angeles bus depot squeezes the most from a tight site
The Building Team for the MTA Division 13 Bus Operations and Maintenance Facility fit 12 acres’ worth of programming in a multi-level structure on a 4.8-acre site.
Building Team Awards | May 23, 2016
'Greenest ballpark' proves a winner for St. Paul Saints
Solar arrays, a public art courtyard, and a picnic-friendly “park within a park" make the 7,210-seat CHS Field the first ballpark to meet Minnesota sustainable building standards.
Building Team Awards | May 20, 2016
Pittsburgh's Tower at PNC Plaza raises the bar on high-rise greenness
The Building Team designed the 800,000-sf tower to use 50% less energy than a comparable building. A 1,200-sf mockup allowed the team to test for efficiency, functionality, and potential impact on the building’s occupants.
Building Team Awards | May 19, 2016
Chinatown library unites and serves two emerging Chicago neighborhoods
The 16,000-sf, pebble-shaped Chinatown Branch Library was built at the intersection of new and old Chinatown neighborhoods. The goal is for the building to unite the communities and serve as a catalyst for the developing area.
Building Team Awards | May 19, 2016
NYC subway station lights the way for 300,000 riders a day
Fulton Center, which handles 85% of the riders coming to Lower Manhattan, is like no other station in the city’s vast underground transit web—and that’s a good thing.
Building Team Awards | May 16, 2016
Upstate New York performing arts center revives once-toxic lakefront site
Early coordination, prefabrication, and judicious value engineering contributed to the accelerated completion of the Onondaga Lakeview Ampitheater, a Upstate New York design-build project.
Building Team Awards | May 16, 2016
12 building projects that represent the best in AEC team collaboration
A busy, light-filled Manhattan subway station and a pebble-shaped Chicago library are among the winners of the 19th annual Building Team Awards.

















