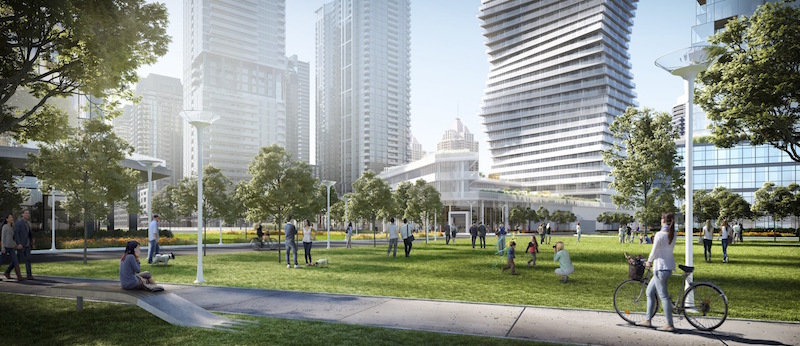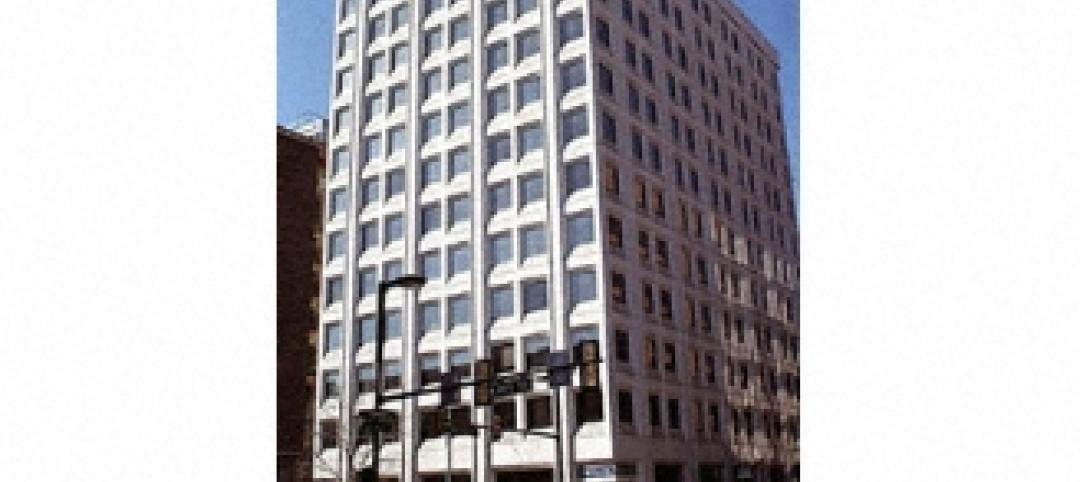M City is a $1.5 billion 10-tower master-planned community being developed for Mississauga, Ont., that will begin to rise and take shape over the next decade. M city will offer residents 6,000 new units for sale or rent across 4.3 million sf, and the first piece of the M City puzzle has recently been revealed.
A 60-story rippled tower that will become the tallest building in the city when completed will kick off phase one of the new community’s development. The Core Architects-designed tower, chosen via an invited design competition, has a unique rippled façade created from the twisting of seven floor plates that stack in a repetitive pattern as the building rises. The result is a tower that has the aesthetic of fluid movement, Arch Daily reports.
While the new tower may become the tallest in the city, its glass podium is what will provide the lifestyle component to the building. It is designed to connect the building with the streetscape and future phases of M City.
Retail, public space, and a large rooftop terrace will be included in the glass podium along with other amenities such as a chef’s kitchen and dining room, lounges, a kids’ playzone, and a gym with yoga and spinning rooms. Cecconi Simone is handling interior design duties for the project.
When the entirety of M City is completed, it is anticipated that 15,000 people will call it home. In addition to the 10 new towers, M City will also provide two acres of parkland and infrastructure improvements, such as extending existing city streets on an angular plane to create a network of blocks and creating a pedestrian-friendly environment with large sidewalks and residential frontages. Urban Capital Property Group and Rogers Real Estate Development Limited, the project owner, are developing M City.
 Rendering courtesy of Brick Visual.
Rendering courtesy of Brick Visual.
 Rendering courtesy of Norm Li.
Rendering courtesy of Norm Li.
 Rendering courtesy of Norm LI.
Rendering courtesy of Norm LI.
Related Stories
| Feb 14, 2012
Thornton Tomasetti names Al Hashimi vice president for its Middle East Operations
Al Hashimi is joining the company to help expand Thornton Tomasetti’s business in the region and support clients locally.
| Feb 8, 2012
World’s tallest solar PV-installation
The solar array is at the elevation of 737 feet, making the building the tallest in the world with a solar PV-installation on its roof.
| Jan 30, 2012
Hollister Construction Services to renovate 30 Montgomery Street in Jersey City, N.J.
Owner Onyx Equities hires firm to oversee comprehensive upgrades of office building.
| Jan 16, 2012
Mid-Continent Tower wins 25 Year Award from AIA Eastern Oklahoma
Designed by Dewberry, iconic tower defines Tulsa’s skyline.
| Jan 4, 2012
Shawmut Design & Construction awarded dorm renovations at Brown University
Construction is scheduled to begin in June 2012, and will be completed by December 2012.
| Jan 3, 2012
Rental Renaissance, The Rebirth of the Apartment Market
Across much of the U.S., apartment rents are rising, vacancy rates are falling. In just about every major urban area, new multifamily rental projects and major renovations are coming online. It may be too soon to pronounce the rental market fully recovered, but the trend is promising.
| Dec 27, 2011
Ground broken for adaptive reuse project
Located on the Garden State Parkway, the master-planned project initially includes the conversion of a 114-year-old, 365,000-square-foot, six-story warehouse building into 361 loft-style apartments, and the creation of a three-level parking facility.
| Dec 21, 2011
BBI key to Philly high-rise renovation
The 200,000 sf building was recently outfitted with a new HVAC system and a state-of-the-art window retrofitting system.
| Dec 19, 2011
Chicago’s Aqua Tower wins international design award
Aqua was named both regional and international winner of the International Property Award as Best Residential High-Rise Development.
| Dec 14, 2011
Belfer Research Building tops out in New York
Hundreds of construction trades people celebrate reaching the top of concrete structure for facility that will accelerate treatments and cures at world-renowned institution.

















