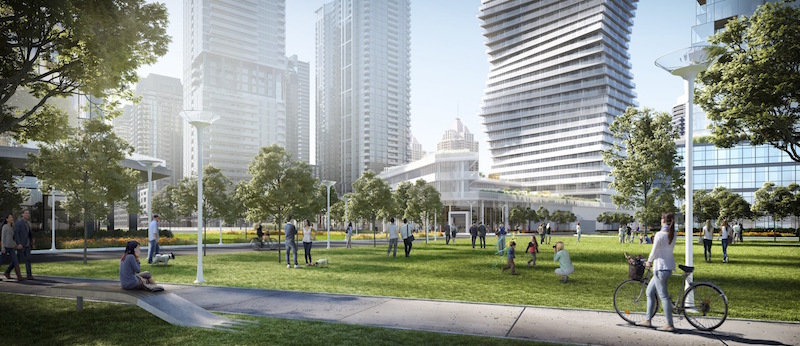M City is a $1.5 billion 10-tower master-planned community being developed for Mississauga, Ont., that will begin to rise and take shape over the next decade. M city will offer residents 6,000 new units for sale or rent across 4.3 million sf, and the first piece of the M City puzzle has recently been revealed.
A 60-story rippled tower that will become the tallest building in the city when completed will kick off phase one of the new community’s development. The Core Architects-designed tower, chosen via an invited design competition, has a unique rippled façade created from the twisting of seven floor plates that stack in a repetitive pattern as the building rises. The result is a tower that has the aesthetic of fluid movement, Arch Daily reports.
While the new tower may become the tallest in the city, its glass podium is what will provide the lifestyle component to the building. It is designed to connect the building with the streetscape and future phases of M City.
Retail, public space, and a large rooftop terrace will be included in the glass podium along with other amenities such as a chef’s kitchen and dining room, lounges, a kids’ playzone, and a gym with yoga and spinning rooms. Cecconi Simone is handling interior design duties for the project.
When the entirety of M City is completed, it is anticipated that 15,000 people will call it home. In addition to the 10 new towers, M City will also provide two acres of parkland and infrastructure improvements, such as extending existing city streets on an angular plane to create a network of blocks and creating a pedestrian-friendly environment with large sidewalks and residential frontages. Urban Capital Property Group and Rogers Real Estate Development Limited, the project owner, are developing M City.
 Rendering courtesy of Brick Visual.
Rendering courtesy of Brick Visual.
 Rendering courtesy of Norm Li.
Rendering courtesy of Norm Li.
 Rendering courtesy of Norm LI.
Rendering courtesy of Norm LI.
Related Stories
| Dec 12, 2011
AIA Chicago announces Skidmore, Owings & Merrill as 2011 Firm of the Year
SOM has been a leader in the research and development of specialized technologies, new processes and innovative ideas, many of which have had a palpable and lasting impact on the design profession and the physical environment.
| Dec 2, 2011
What are you waiting for? BD+C's 2012 40 Under 40 nominations are due Friday, Jan. 20
Nominate a colleague, peer, or even yourself. Applications available here.
| Nov 22, 2011
Suffolk Construction selected as contractor for Boston luxury residential tower
Project team breaks ground on 488,000-sf building that will feature world-class amenities.
| Nov 15, 2011
Suffolk Construction breaks ground on the Victor housing development in Boston
Project team to manage construction of $92 million, 377,000 square-foot residential tower.
| Oct 20, 2011
Johnson Controls appoints Wojciechowski to lead real estate and facilities management business for Global Technology sector
Wojciechowski will be responsible for leading the continued growth of the technology vertical market, while building on the expertise the company has developed serving multinational technology companies.
| Oct 18, 2011
Michel Bruneau wins 2012 AISC T.R. Higgins Award
The AISC T.R. Higgins Lectureship Award is presented annually by the American Institute of Steel Construction (AISC) and recognizes an outstanding lecturer and author whose technical paper(s) are considered an outstanding contribution to the engineering literature on fabricated structural steel.
| Oct 12, 2011
Vertical Transportation Systems Reach New Heights
Elevators and escalators have been re-engineered to help building owners reduce energy consumption and move people more efficiently.
| Oct 6, 2011
GREENBUILD 2011: NEXT Living EcoSuite showcased
Tridel teams up with Cisco and Control4 to unveil the future of green condo living in Canada.
| Oct 5, 2011
GREENBUILD 2011: Johnson Controls announces Panoptix, a new approach to building efficiency
Panoptix combines latest technology, new business model and industry-leading expertise to make building efficiency easier and more accessible to a broader market.
| Oct 5, 2011
GREENBUILD 2011: Sustainable construction should stress durability as well as energy efficiency
There is now a call for making enhanced resilience of a building’s structure to natural and man-made disasters the first consideration of a green building.
















