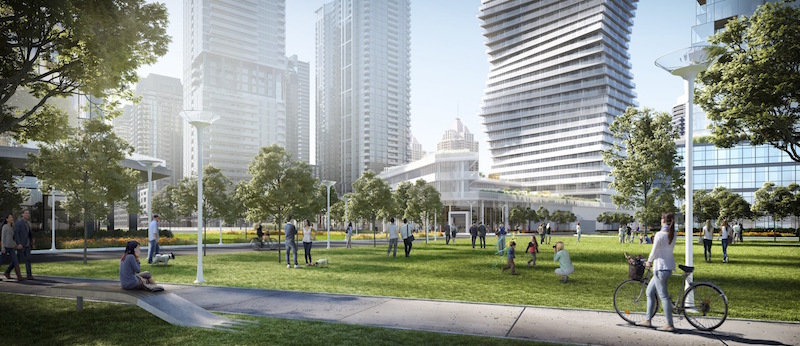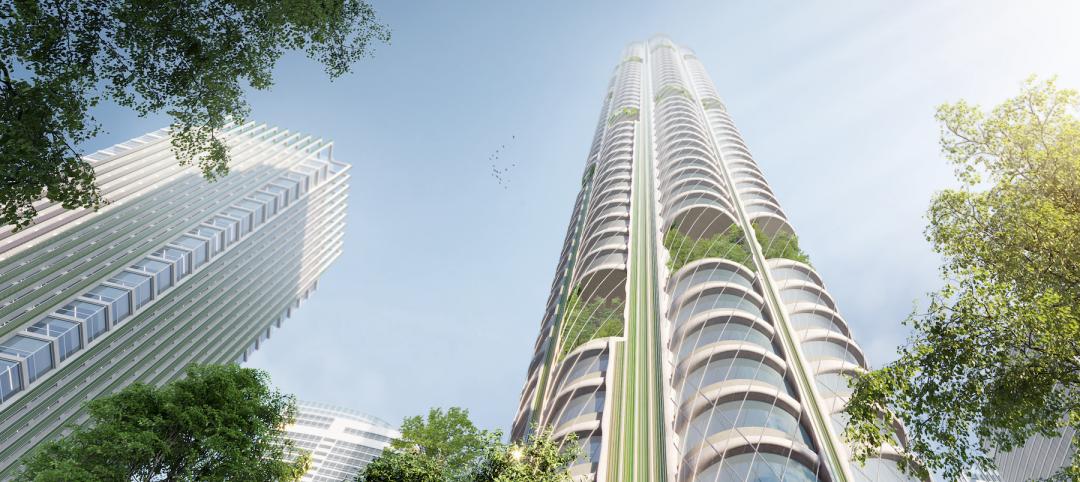M City is a $1.5 billion 10-tower master-planned community being developed for Mississauga, Ont., that will begin to rise and take shape over the next decade. M city will offer residents 6,000 new units for sale or rent across 4.3 million sf, and the first piece of the M City puzzle has recently been revealed.
A 60-story rippled tower that will become the tallest building in the city when completed will kick off phase one of the new community’s development. The Core Architects-designed tower, chosen via an invited design competition, has a unique rippled façade created from the twisting of seven floor plates that stack in a repetitive pattern as the building rises. The result is a tower that has the aesthetic of fluid movement, Arch Daily reports.
While the new tower may become the tallest in the city, its glass podium is what will provide the lifestyle component to the building. It is designed to connect the building with the streetscape and future phases of M City.
Retail, public space, and a large rooftop terrace will be included in the glass podium along with other amenities such as a chef’s kitchen and dining room, lounges, a kids’ playzone, and a gym with yoga and spinning rooms. Cecconi Simone is handling interior design duties for the project.
When the entirety of M City is completed, it is anticipated that 15,000 people will call it home. In addition to the 10 new towers, M City will also provide two acres of parkland and infrastructure improvements, such as extending existing city streets on an angular plane to create a network of blocks and creating a pedestrian-friendly environment with large sidewalks and residential frontages. Urban Capital Property Group and Rogers Real Estate Development Limited, the project owner, are developing M City.
 Rendering courtesy of Brick Visual.
Rendering courtesy of Brick Visual.
 Rendering courtesy of Norm Li.
Rendering courtesy of Norm Li.
 Rendering courtesy of Norm LI.
Rendering courtesy of Norm LI.
Related Stories
Building Team | May 11, 2022
Miami to get its first supertall building
After completing its first supertall building, 111 W 57th Street in New York, developer PMG is now preparing for the groundbreaking of the first supertall in Miami: Waldorf Astoria Miami.
High-rise Construction | Apr 14, 2022
Seattle’s high-rise convention center nears completion
The new Washington State Convention Center Summit Building—billed as the first high-rise convention center in North America—is on track to complete most of its construction later this year.
Multifamily Housing | Apr 7, 2022
Ken Soble Tower becomes world’s largest residential Passive House retrofit
The project team for the 18-story high-rise for seniors slashed the building’s greenhouse gas emissions by 94 percent and its heating energy demand by 91 percent.
Multifamily Housing | Mar 28, 2022
Singapore’s new Irwell Hill residences will be built around heritage rain trees
The recently unveiled design of Irwell Hill, twin 36-story residence towers, calls for the development to be situated among copious greenery including preserved heritage rain trees.
Legislation | Mar 28, 2022
LEED Platinum office tower faces millions in fines due to New York’s Local Law 97
One Bryant Park, also known as the Bank of America Tower, in Manhattan faces an estimated $2.4 million in annual fines when New York City’s York’s Local Law 97 goes into effect.
Multifamily Housing | Mar 15, 2022
A 42-story tower envelops residents in Vancouver’s natural beauty
The city of Vancouver is world-renowned for the stunning nature that surrounds it: water, beaches, mountains. A 42-story tower, Fifteen Fifteen, will envelop residents in that natural beauty.
Projects | Mar 11, 2022
Studying science in the sky
In sharp contrast to other types of commercial real estate, the life sciences market is booming, according to SGA, an architecture firm based in Boston and New York that has extensive experience designing life sciences buildings.
Urban Planning | Nov 11, 2021
Reimagining the concrete and steel jungle, SOM sees buildings that absorb more carbon than they emit
The firm presented its case for a cleaner built environment during the Climate Change conference in Scotland.
High-rise Construction | Nov 2, 2021
SUMMIT One Vanderbilt completes in NYC
Snøhetta designed the project.
Laboratories | Aug 30, 2021
Science in the sky: Designing high-rise research labs
Recognizing the inherent socioeconomic and environmental benefits of high-density design, research corporations have boldly embraced high-rise research labs.
















