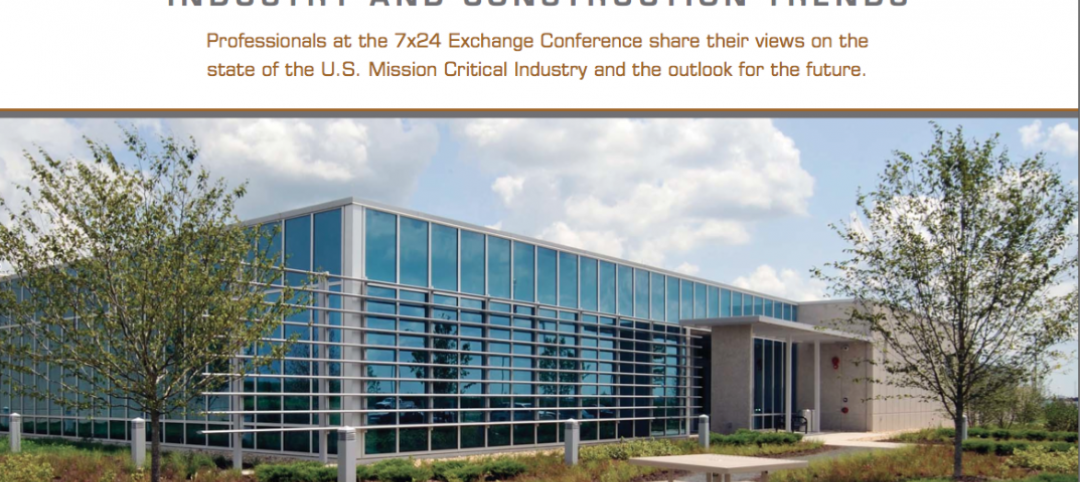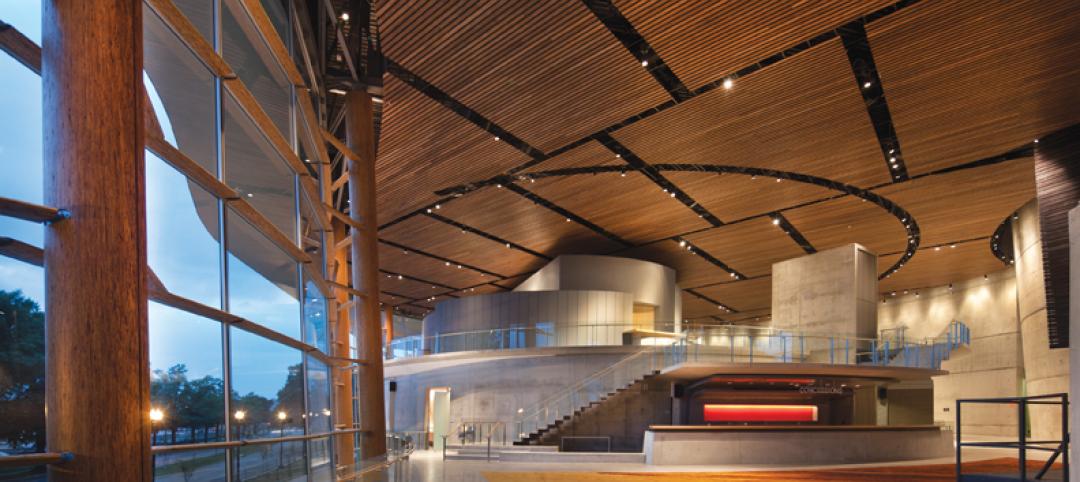The Rocky Mountain Institute (RMI) has released a roadmap that it says charts a path for federal buildings projects to achieve zero embodied carbon emissions by 2050.
Emissions standards can feasibly be set by the federal government to zero or “carbon-positive” levels, creating a framework for agencies to build carbon-storing projects by 2045, RMI says. Federal whole-project embodied carbon emissions standards could directly reduce greenhouse gas emissions by a cumulative 17 million tons of CO2 by 2050—equivalent to removing 3.6 million gas-powered cars from the road for a year.
By enacting embodied carbon emissions standards, the federal government could catalyze markets for disruptive, deeply decarbonized materials, such as zero-carbon cement, zero-carbon steel, mass timber, or bio-based insulation. Concrete and steel represent more than 60% of embodied carbon emissions for US federal buildings, according to RMI.
RMI’s plan would also embrace climate-smart portfolio planning that calculates the embodied carbon value of preservation, renovation, and adaptive reuse of existing buildings. In addition, the plan includes whole project embodied carbon performance standards benchmarking of buildings.
Related Stories
| Feb 8, 2012
Nauset completes addition and renovation for Winchester senior living community
Theater, library, fitness center, and bistro enhance facility.
| Feb 7, 2012
Data center construction boom driven by healthcare and technology
The study includes insight and perspective regarding current investment plans of stakeholders, potential challenges to the data center boom, data center efficiency levels, the impact of new designs and technologies, and delivery methods.
| Feb 7, 2012
Kawneer and Traco combine portfolios
Portfolio includes curtain wall systems, windows, entrances and framing systems.
| Feb 2, 2012
VLK Architects selected for new Cypress, Texas elementary school
The Bridgeland Elementary School will be a new prototype school for the District. Designed to meet the requirements of The Collaborative for High Performance Schools.
| Feb 2, 2012
Fire rated glazing helps historic university preserve its past
When the University embarked on its first major addition since the opening of Hutchins Hall in 1933, preserving the Collegiate Gothic-style architecture was of utmost importance.
| Feb 1, 2012
Replacement windows eliminate weak link in the building envelope
Replacement or retrofit can help keep energy costs from going out the window.
| Feb 1, 2012
New ways to work with wood
New products like cross-laminated timber are spurring interest in wood as a structural material.
| Feb 1, 2012
Two new research buildings dedicated at the University of South Carolina
The two buildings add 208,000 square feet of collaborative research space to the campus.
| Feb 1, 2012
ULI and Greenprint Foundation create ULI Greenprint Center for Building Performance
Member-to-member information exchange measures energy use, carbon footprint of commercial portfolios.
| Jan 31, 2012
Chapman Construction/Design: ‘Sustainability is part of everything we do’
Chapman Construction/Design builds a working culture around sustainability—for its clients, and for its employees.

















