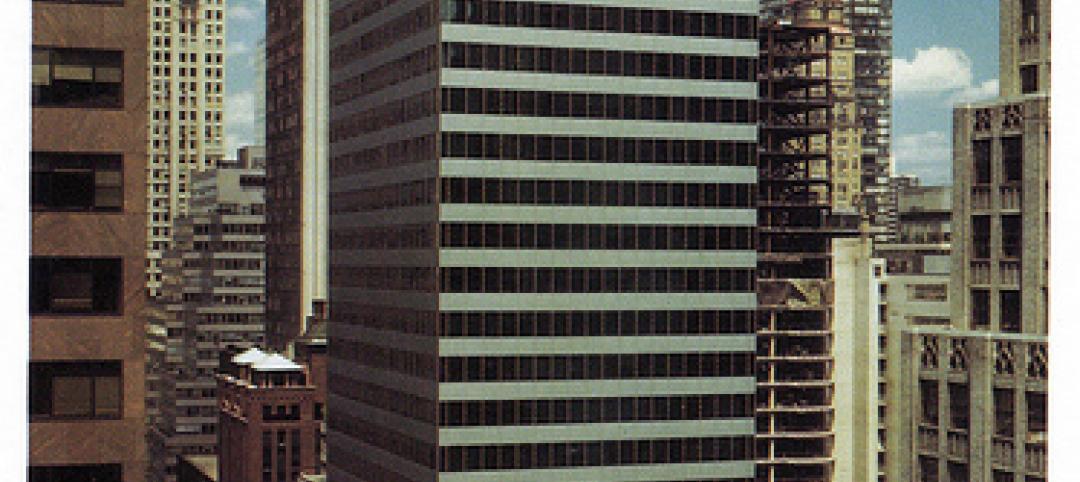The Rocky Mountain Institute (RMI) has released a roadmap that it says charts a path for federal buildings projects to achieve zero embodied carbon emissions by 2050.
Emissions standards can feasibly be set by the federal government to zero or “carbon-positive” levels, creating a framework for agencies to build carbon-storing projects by 2045, RMI says. Federal whole-project embodied carbon emissions standards could directly reduce greenhouse gas emissions by a cumulative 17 million tons of CO2 by 2050—equivalent to removing 3.6 million gas-powered cars from the road for a year.
By enacting embodied carbon emissions standards, the federal government could catalyze markets for disruptive, deeply decarbonized materials, such as zero-carbon cement, zero-carbon steel, mass timber, or bio-based insulation. Concrete and steel represent more than 60% of embodied carbon emissions for US federal buildings, according to RMI.
RMI’s plan would also embrace climate-smart portfolio planning that calculates the embodied carbon value of preservation, renovation, and adaptive reuse of existing buildings. In addition, the plan includes whole project embodied carbon performance standards benchmarking of buildings.
Related Stories
| Jan 19, 2012
Odebrecht and Braskem bring sustainable award to U.S. university students
The Odebrecht Award for sustainable development rewards future leaders in engineering and chemistry.
| Jan 19, 2012
BOKA Powell-designed facility at Texas A&M Bryan campus
The new facility provides programs for the Texas A&M Health Science Center, the Texas Brain and Spine Institute, Mary Crowley Cancer Research Centers, and Blinn College Allied Health programs.
| Jan 17, 2012
SOM Chicago wins competition to design China's Suzhou Center
The 75-level building is designed to accommodate a complex mixed-use program including office, service apartments, hotel and retail on a 37,000 sm site.
| Jan 17, 2012
FxFowle and CO Architects form joint venture
FxFowle and CO Architects creates a dynamic alliance built on a shared dedication to collaboration in process, innovation in programming, and excellence in design.
| Jan 17, 2012
SOM launches Los Angeles design studio
Expert team to join the firm's West Coast practice, focusing on innovative urban and environmentally sustainable design in Southern California
| Jan 16, 2012
Mid-Continent Tower wins 25 Year Award from AIA Eastern Oklahoma
Designed by Dewberry, iconic tower defines Tulsa’s skyline.
| Jan 15, 2012
535 Madison Avenue achieves LEED Gold certification
Class-A commercial building meets sustainability requirements of LEED Program.
| Jan 12, 2012
3M takes part in Better Buildings Challenge
As a partner in the challenge, 3M has committed to reduce energy use by 25% in 78 of its plants, encompassing nearly 38 million-sf of building space.
| Jan 11, 2012
DOE announces guide for 50% more energy efficient retail buildings
The 50% AEDG series provides a practical approach for designers and builders of retail stores, and other major commercial building types, to achieve 50% energy savings compared to the building energy code used in many parts of the nation.
| Jan 11, 2012
Mortenson starts construction of Rim Rock Wind Project
Renewable energy contractor to build 189-megawatt wind project in Sunburst, Mont.

















