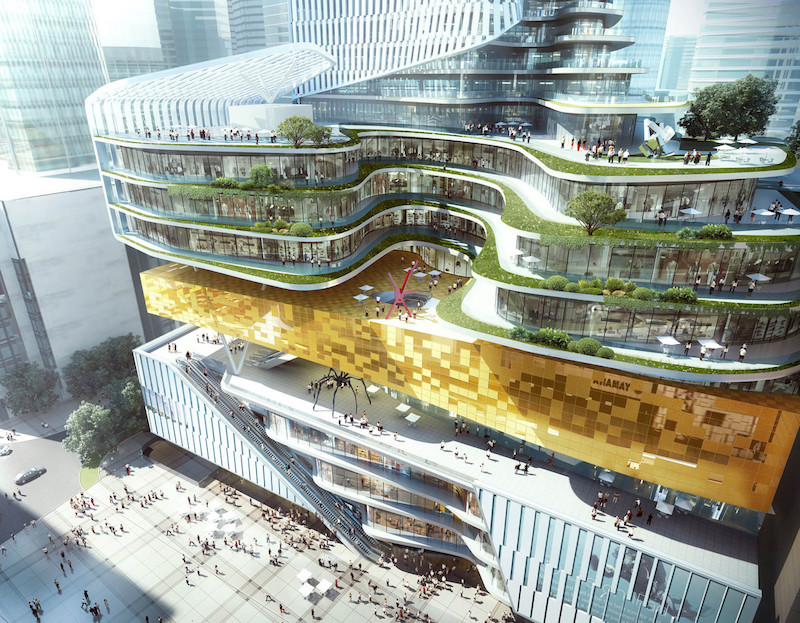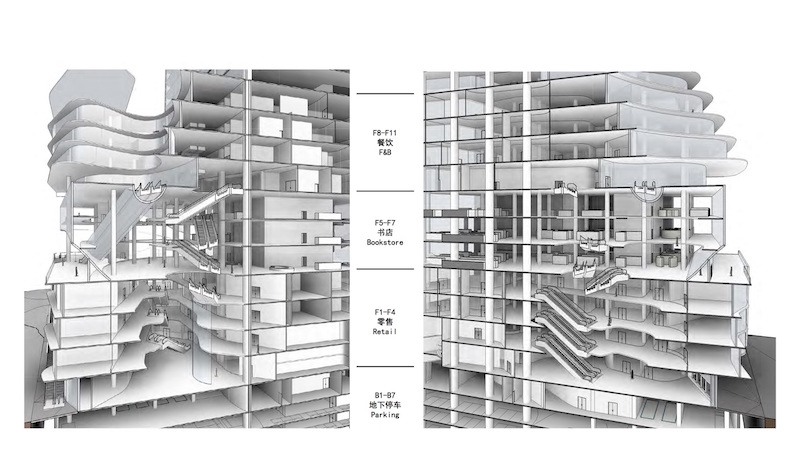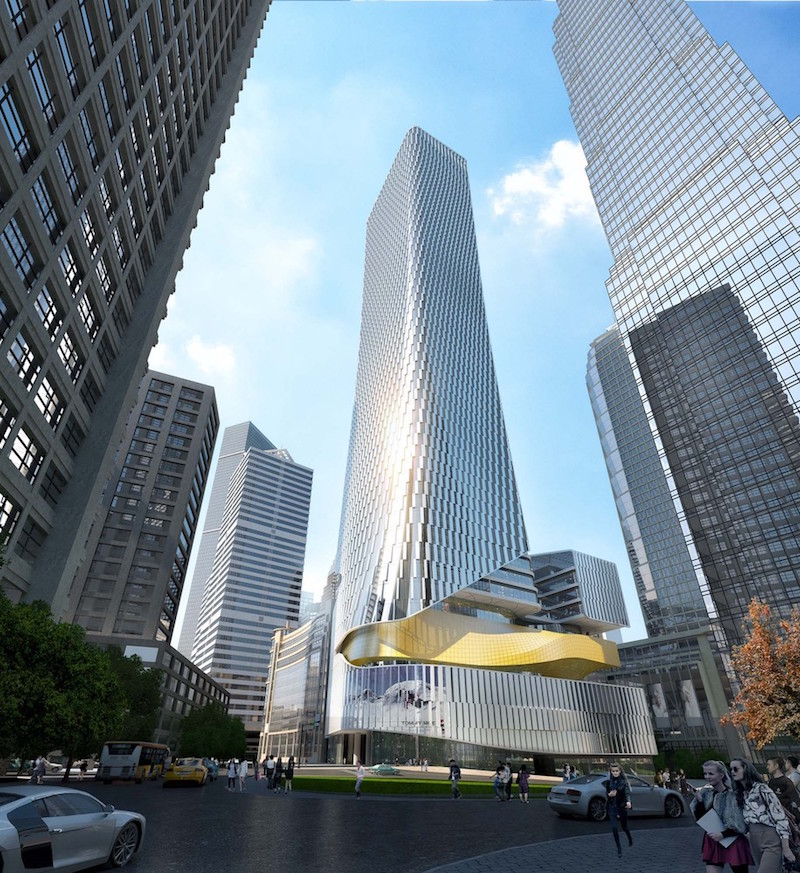A new mixed use development from Aedas in Chongqing, China will offer retail, residential, office, and hotel space with a central building inspired by the form of a rolled book scroll. The building seems to unfold through stepped terraces to not only continue the rolled book scroll theme, but also to reflect the topography of the Chongqing, which is referred to as the “Mountain City,” ArchDaily reports.
The development, which has the rather lengthy title of Chongqing Xinhua Bookstore Group Jiefangbei Book City mixed-use project, has a Xinhua Bookstore at its center and is based on the idea expressed in an ancient Chinese proverb that knowledge brings wealth.
The mixed-use complex will feature three differently themed plazas. An inclined rooftop and cultural plaza at the podium will be home to lifestyle and entertainment activities. Meanwhile, the sky cultural plaza will extend the civic space of Jiefangbei Plaza and provide a calm and peaceful environment for relaxation.
An underground parking garage will be provided, connecting directly to the retail stores above.
The project has a completion date of 2020.
 Image courtesy of Aedas
Image courtesy of Aedas
 Image courtesy of Aedas
Image courtesy of Aedas
 Image courtesy of Aedas
Image courtesy of Aedas
Related Stories
Mixed-Use | Sep 23, 2020
SOM-designed waterfront neighborhood will include 1,045-foot-tall tower
The project will focus on harnessing the sea and the sun to create a low-carbon waterfront community.
Mixed-Use | Sep 7, 2020
Google proposes 40-acre redevelopment that includes nearly 2,000 housing units
Lendlease will manage the design and construction, as a partner in a multi-development deal struck last year between the two companies.
Mixed-Use | Sep 3, 2020
10 Design will redevelop the Nanjing Dajiaochang Airport
The old military airport will become a contemporary mixed-use destination.
Mixed-Use | Aug 17, 2020
New Sydney towers will have the world’s first AI-driven facade system
SOM and Fender Katsalidis are designing the project.
Mixed-Use | Aug 4, 2020
San Jose’s new tallest building tops out
Steinberg Hart designed the project.
Mixed-Use | Jul 27, 2020
$92 million reconstruction of St. Petersburg Municipal Pier completes
Rogers Partners, ASD | SKY, and landscape architect Ken Smith Workshop designed the project.
Mixed-Use | Jul 22, 2020
Skanska selects Pickard Chilton to design innovative office tower in Bellevue, Wash.
The 800,000-gsf mixed-use project is located at 10660 NE 8th Street.
Mixed-Use | Jul 21, 2020
Phase one of The Orbit masterplan detailed for Innisfil, Ontario
Partisans is designing the project.
Mixed-Use | Jul 20, 2020
J. Small Investments, Lyda Hill Philanthropies have unveiled plans for a 23-acre mixed-use development in Dallas
The vacant campus was purchased from ExxonMobil Oil Corporation in 2015.
Mixed-Use | Jul 17, 2020
Ryan Companies breaks ground on 122-acre Highland Bridge redevelopment in St. Paul, Minn.
The community’s goal is to provide 100% renewable energy to its houses and businesses.

















