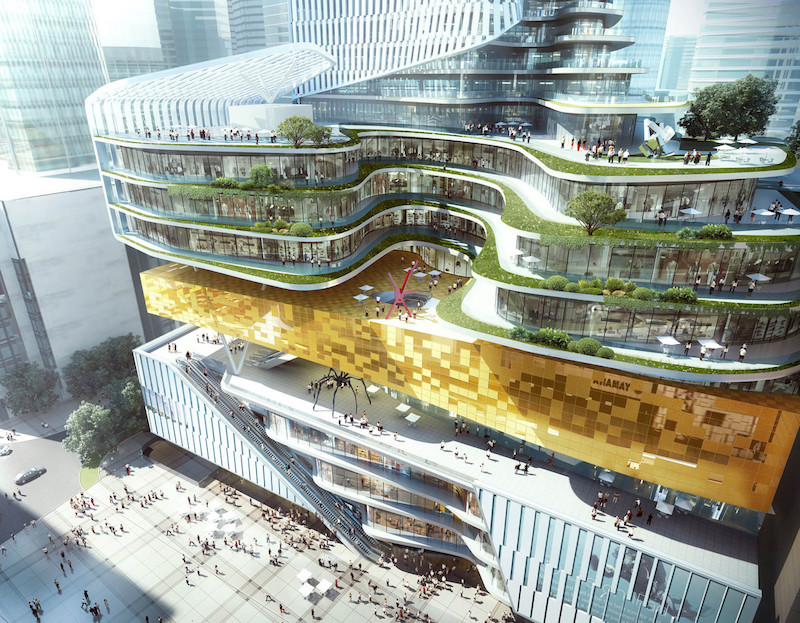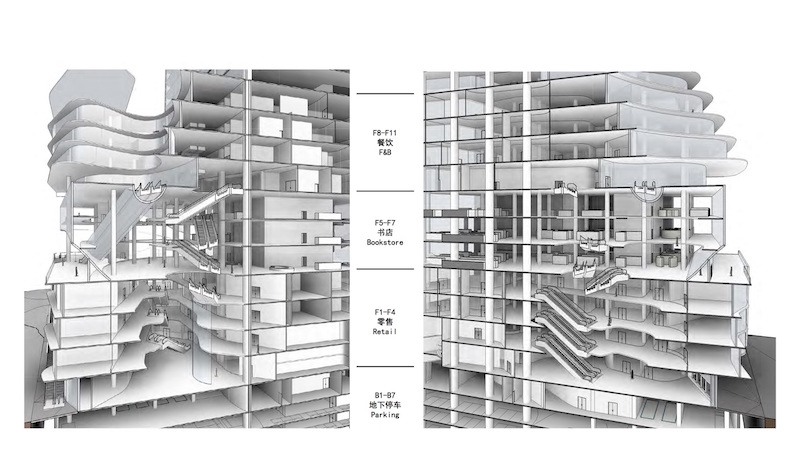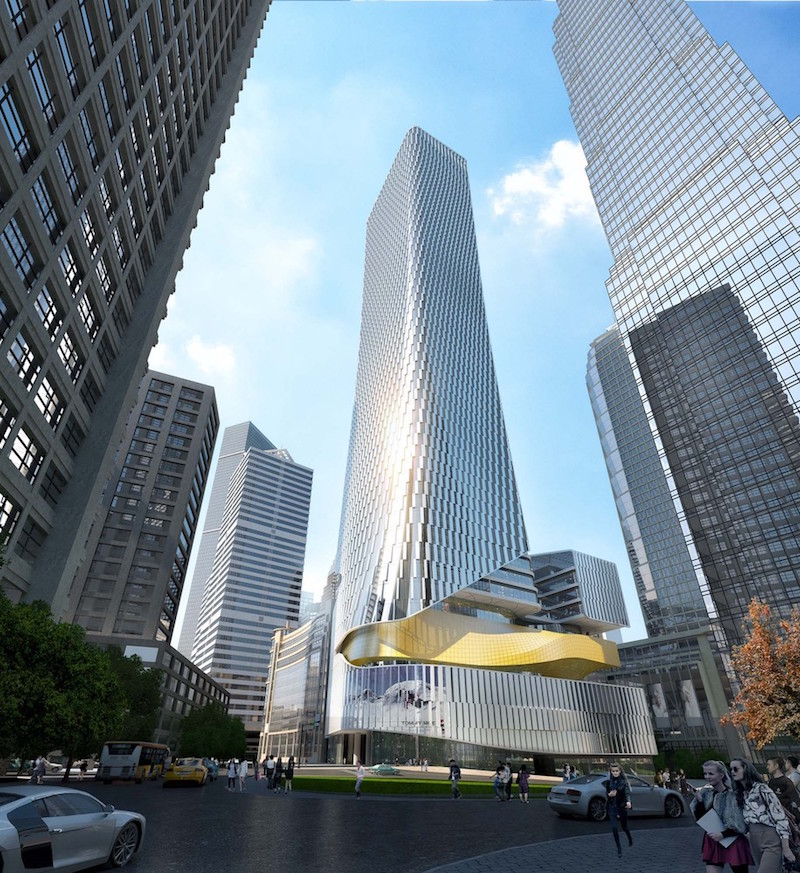A new mixed use development from Aedas in Chongqing, China will offer retail, residential, office, and hotel space with a central building inspired by the form of a rolled book scroll. The building seems to unfold through stepped terraces to not only continue the rolled book scroll theme, but also to reflect the topography of the Chongqing, which is referred to as the “Mountain City,” ArchDaily reports.
The development, which has the rather lengthy title of Chongqing Xinhua Bookstore Group Jiefangbei Book City mixed-use project, has a Xinhua Bookstore at its center and is based on the idea expressed in an ancient Chinese proverb that knowledge brings wealth.
The mixed-use complex will feature three differently themed plazas. An inclined rooftop and cultural plaza at the podium will be home to lifestyle and entertainment activities. Meanwhile, the sky cultural plaza will extend the civic space of Jiefangbei Plaza and provide a calm and peaceful environment for relaxation.
An underground parking garage will be provided, connecting directly to the retail stores above.
The project has a completion date of 2020.
 Image courtesy of Aedas
Image courtesy of Aedas
 Image courtesy of Aedas
Image courtesy of Aedas
 Image courtesy of Aedas
Image courtesy of Aedas
Related Stories
Multifamily Housing | Aug 19, 2019
Affordable, senior development rises in the Bronx
RKTB Architects is designing the project.
Mixed-Use | Aug 14, 2019
Las Vegas’ $7.9 billion ‘mini-city’ will be a ‘digital revolution in motion’
All of the project’s buildings will be net-zero.
Mixed-Use | Aug 12, 2019
BIG will master plan Saudi Arabia's 'Giga-Project'
Qiddiya is currently under construction 28 miles outside of Riyadh.
Mixed-Use | Jul 25, 2019
5 ways to activate ‘dead space’ in mixed-use developments
By energizing the areas in between tenant spaces, design and real estate teams can drive more traffic—and revenue—for tenants.
Mixed-Use | Jul 24, 2019
Three-building development to rise on vacant parcel in Chicago suburb Arlington Heights
Tinaglia Architects designed the project.
Mixed-Use | Jul 23, 2019
Shanghai’s T20 stacks office and community space atop a plant-filled parking garage
Jacques Ferrier Architecture and Sensual City Studio designed the building.
Mixed-Use | Jul 19, 2019
Lendlease and Google to develop mixed-use neighborhoods in San Francisco Bay
The residential, retail, hospitality, and other civic components have an estimated development value of $15 billion.
Mixed-Use | Jul 18, 2019
POST Houston mixed-use development will include a five-acre “skylawn”
OMA is designing the project.
Mixed-Use | Jul 2, 2019
Brooklyn’s Flatbush Caton Market redevelopment will preserve the Caribbean community amidst gentrification
Freeform + Deform designed the building with Magnusson Architecture + Planning as the Architect of Record.
Mixed-Use | Jun 20, 2019
SOM-designed mixed-use tower opens in Sydney
The building is located in Sydney’s Central Business District.

















