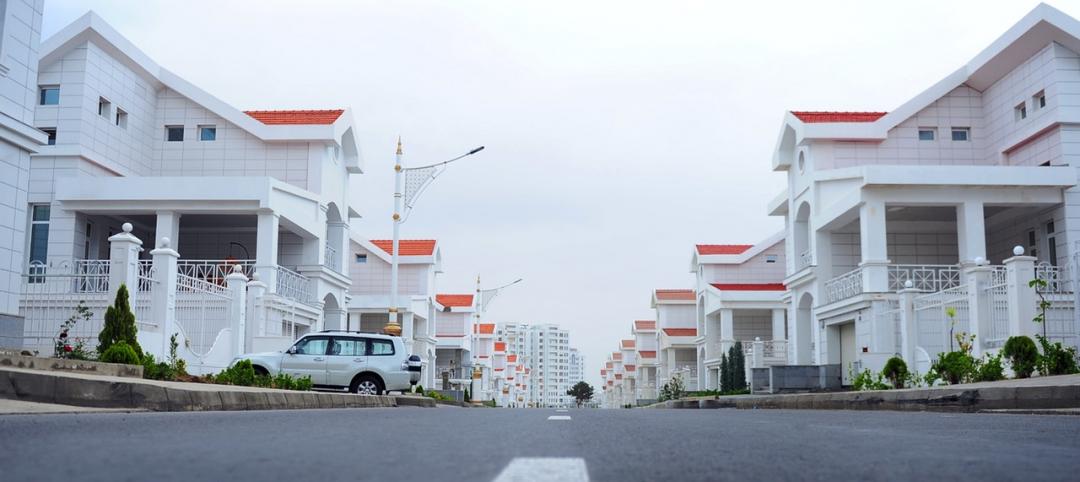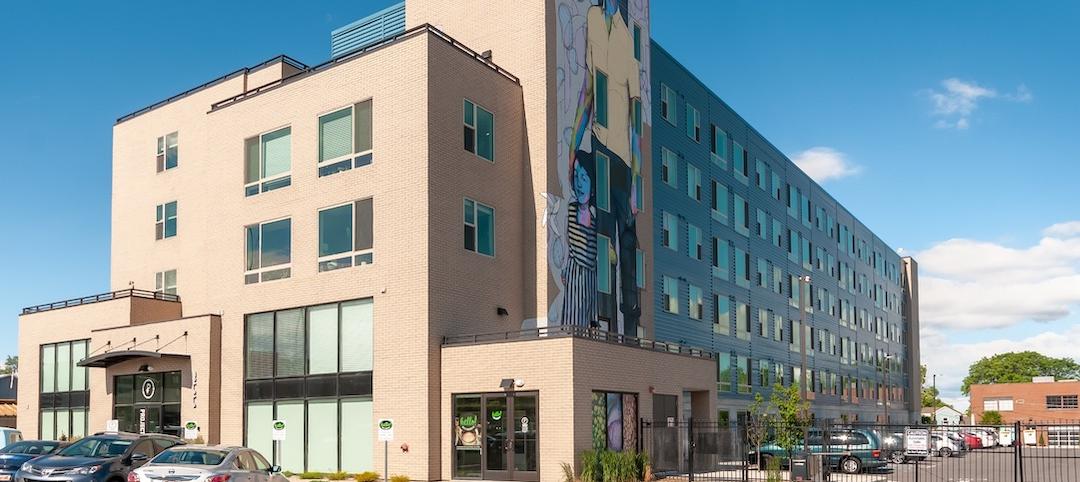Since completing construction, the 58-story Millennium Tower has become San Francisco’s most infamous building.
The tower is founded on piles driven through soft, compressible clay soils deposited by San Francisco Bay and extending into a dense sand layer over ancient marine deposits of clays, silts, and sands, according to engineering firm Simpson Gumpertz & Heger (SGH). The building’s weight and nearby construction projects caused consolidation and lateral displacement of the soils, which led to the tower settling more than 17 inches and tilting four inches across its footprint. Needless to say, this tilting began to worry residents and thrust the building into the national spotlight.
After a two-year permitting and approval process, a fix is finally set to move forward with SGH as the engineer-of-record. SGH evaluated whether the building required structural reinforcement to restore its integrity or seismic resistance to original levels. SGH lists the outcomes of the evaluation as:
– Developed detailed nonlinear models of the structure, its foundations, and underlying soil to simulate the effects of settlement and tilting
– Conducted detailed nonlinear analyses of the structure’s response to earthquake shaking
– Designed an underpinning retrofit for the structure, consisting of jacking approximately 20% of the building’s weight onto new foundation piles (52 piles to be exact) extended to rock along the structure’s north and west sides
The fix will prevent any future settlement and reverse the current tilting over time. The project is expected to begin this fall.
Related Stories
Multifamily Housing | Oct 16, 2019
Covenant House New York will support the city’s homeless youth
FXCollaborative designed the building.
Multifamily Housing | Oct 16, 2019
A new study wonders how many retiring adults will be able to afford housing
Harvard’s Joint Center for Housing Studies focuses on growing income disparities among people 50 or older.
Multifamily Housing | Oct 14, 2019
Eleven, Minneapolis’ tallest condo tower, breaks ground
RAMSA designed the project.
| Oct 11, 2019
Tips on planning for video surveillance cameras for apartment and condominium projects
“Cameras can be part of a security program, but they’re not the security solution itself.” That’s the first thing to understand about video surveillance systems for apartment and condominium projects, according to veteran security consultant Michael Silva, CPP.
Multifamily Housing | Oct 9, 2019
Multifamily developers vs. Peloton: Round 2... Fight!
Readers and experts offer alternatives to Peloton bicycles for their apartment and condo projects.
Multifamily Housing | Oct 7, 2019
Plant Prefab and Brooks + Scarpa design scalable, multifamily kit-of-parts
It is Plant Prefab’s first multifamily system.
Multifamily Housing | Oct 3, 2019
50 Penn breaks ground in New York, will provide 218 units of affordable housing
Dattner Architects is designed the project.
Multifamily Housing | Sep 12, 2019
Meet the masters of offsite construction
Prescient combines 5D software, clever engineering, and advanced robotics to create prefabricated assemblies for apartment buildings and student housing.
Multifamily Housing | Sep 10, 2019
Carbon-neutral apartment building sets the pace for scalable affordable housing
Project Open has no carbon footprint, but the six-story, solar-powered building is already leaving its imprint on Salt Lake City’s multifamily landscape.

















