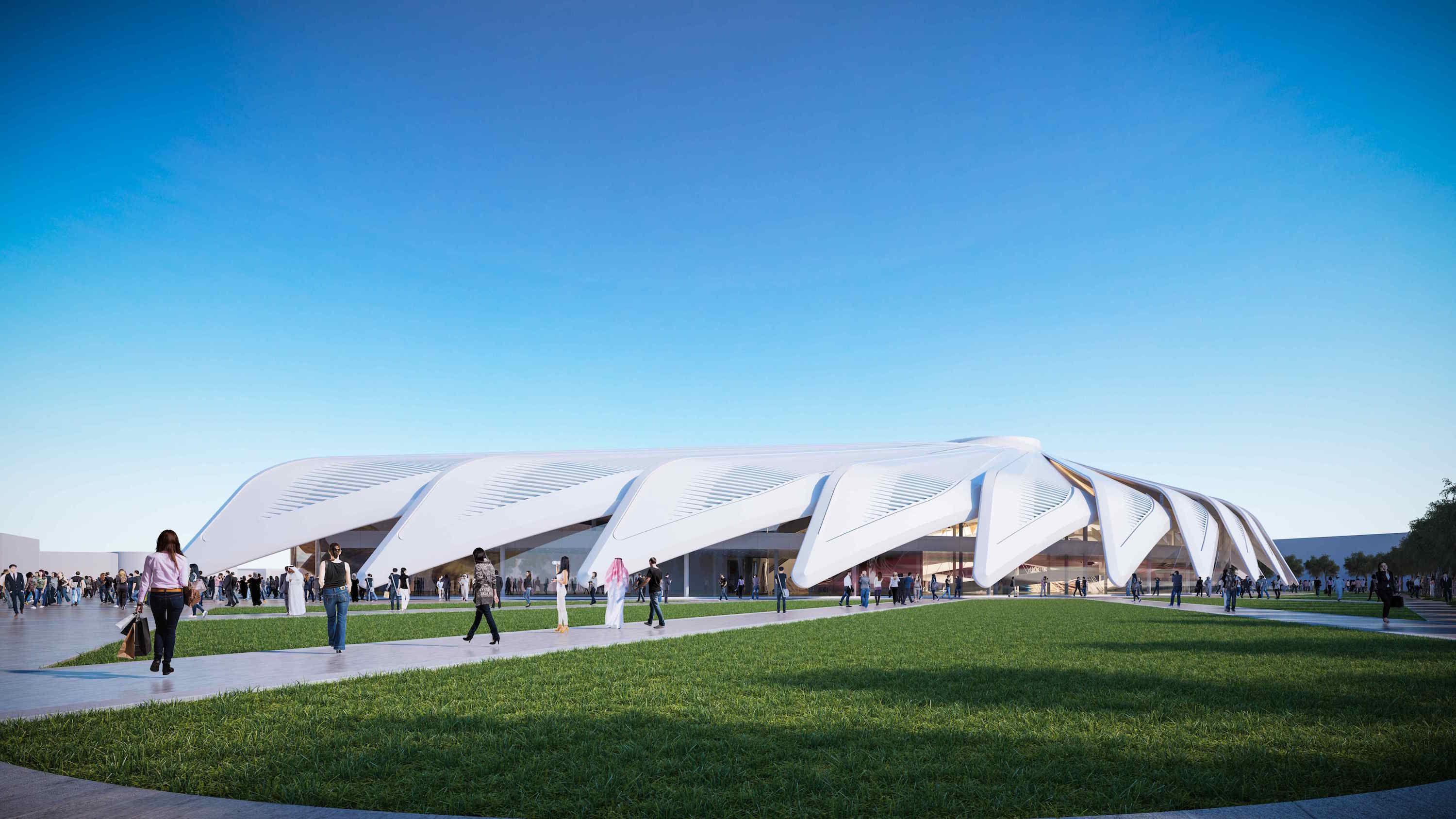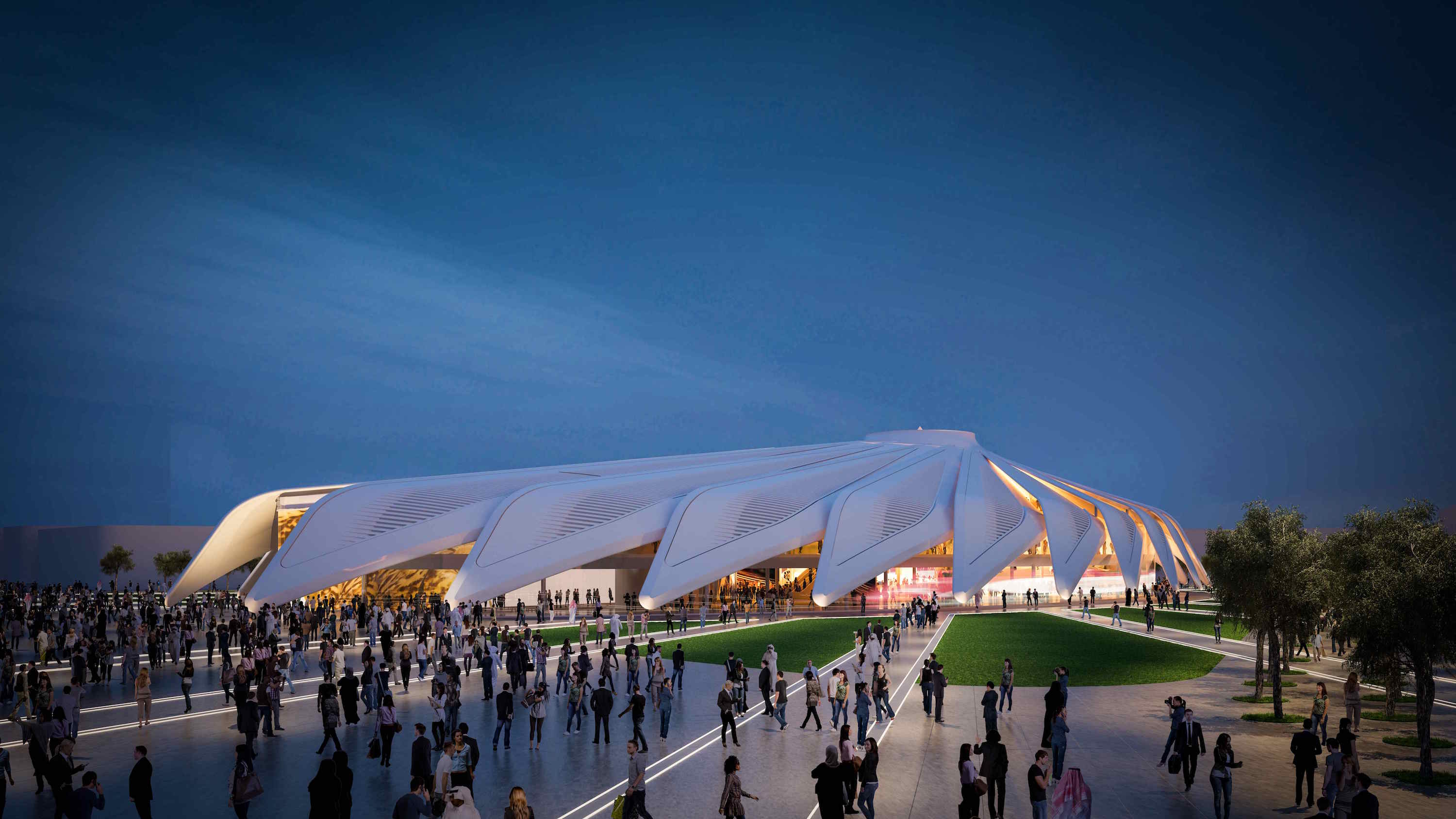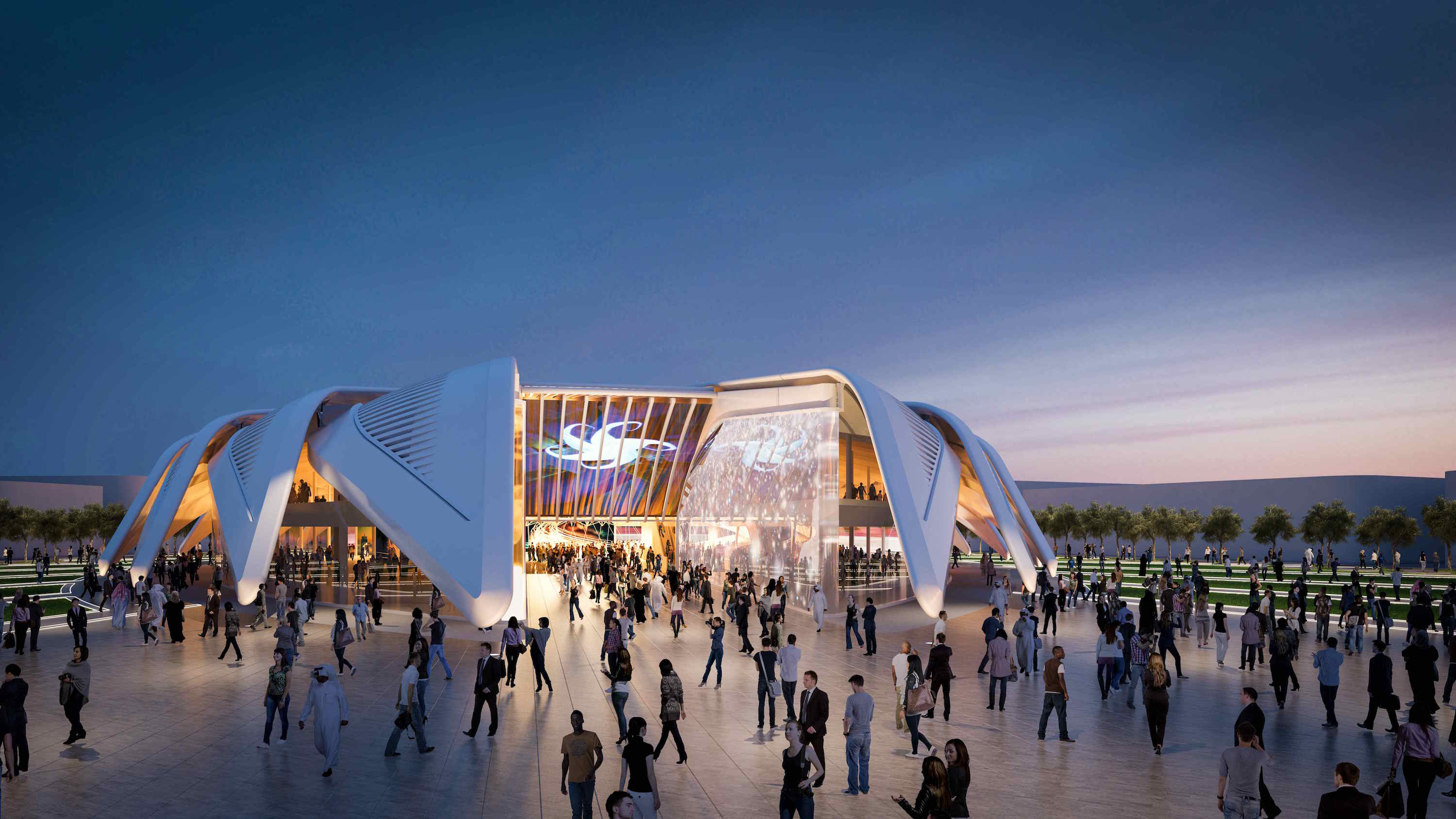In a competition of nine architecture firms and 11 submitted proposals, the United Arab Emirates selected Santiago Calatrava’s design for the UAE Pavilion at the Dubai World Expo 2020.
UAE officials felt that the structure, which features a series of wing-shaped exterior panels meant to look like a falcon in flight, best represented the expo’s theme, “Connecting Minds, Creating the Future.” They also said the design has a distinct UAE feel and that it embodied the country’s past and future.
“The proposed design of the UAE Pavilion captures the story we want to tell the world about our nation,” UAE Minister of State Sultan Ahmed Al Jaber said in a statement. “Our late founding father His Highness Sheikh Zayed bin Sultan Al Nahyan used falconry expeditions to forge connections between tribes and to create a distinct national identity which ultimately led to the founding of the United Arab Emirates. Now, the falcon design will symbolize how we are connecting the UAE to the minds of the world and how as a global community we can soar to new heights through partnership and cooperation.”
The 161,000-sf pavilion will have exhibition areas, lounges, food and drink outlets, and an auditorium, and it is designed to meet LEED Platinum standards.
The structure will be in the center of the 500-acre exhibition area. Held from October 2020 to April 2021, Dubai 2020 is a six-month architecture, innovation, and global culture fair that is expected to draw 25 million visitors and participants.
Calatrava has another connection with the city. Earlier this year, his Dubai Creek Harbour design was chosen in a competition of six proposals. The slender minaret-shaped tower is expected to be taller than the Burj Khalifa, currently the world’s tallest building, and is slated to be completed before Dubai 2020.
In March, three major firms designed other pavilions for the expo. BIG designed the Opportunity Pavilion, Foster+Partners submitted the winning Mobility Pavilion, and Grimshaw created the Sustainability Pavilion.
 Santiago Calatrava’s UAE Pavilion. Click to enlarge.
Santiago Calatrava’s UAE Pavilion. Click to enlarge.
Related Stories
Giants 400 | Sep 17, 2015
CONVENTION CENTER SECTOR GIANTS: Gensler, AECOM, Turner top rankings of nation's largest convention/events sector AEC firms
BD+C's rankings of the nation's largest convention/events sector design and construction firms, as reported in the 2015 Giants 300 Report.
Office Buildings | Jul 31, 2015
Design unveiled for Apple HQ visitor center
A glass-walled single-story building alongside the main office building in Cupertino, Calif., will be used as a visitor center.
Events Facilities | Jun 19, 2015
4 ways convention centers are revamping for the 21st century
Today's convention centers require more flexible spaces, the ability to blend virtual and in-person events, and meaningful sustainability, writes Skanska's Tom Tingle.
Modular Building | Jun 10, 2015
London debuts business complex made from 50 shipping containers
London's newest business complex, Pop Brixton, will support local entrepreneurs, create jobs, and is made entirely of shipping containers.
Cultural Facilities | Apr 20, 2015
Jean Nouvel loses court battle against Philharmonie de Paris over alleged design ‘sabotage’
Nouvel boycotted the January opening of the facility and asked for his name to be removed from all references to the work.
Cultural Facilities | Mar 30, 2015
Designs released for new entertainment center in Lubbock, Texas
Amenities of the facility include a performance venue that seats 2,220, a smaller one that seats 425, a 6,000-sf multipurpose room, and a bistro café.
Religious Facilities | Mar 23, 2015
Is nothing sacred? Seattle church to become a restaurant and ballroom
A Seattle-based real estate developer plans to convert a historic downtown building, which for more than a century has served as a church sanctuary, into a restaurant with ballroom space.
Cultural Facilities | Mar 13, 2015
New Orleans observation tower to feature 320-foot double-helix gondola ride
Tricentennial Tower will take visitors on a 300-year journey through the city's history before landing them at the top for a 360-degree view of the Crescent City.
Retail Centers | Mar 10, 2015
Retrofit projects give dying malls new purpose
Approximately one-third of the country’s 1,200 enclosed malls are dead or dying. The good news is that a sizable portion of that building stock is being repurposed.
Cultural Facilities | Mar 9, 2015
London council nixes plans to rebuild the Crystal Palace
Plans for the new Crystal Palace Park were scrapped when the city and the project's developer could come to an agreement before the 16-month exclusivity contract expired.

















