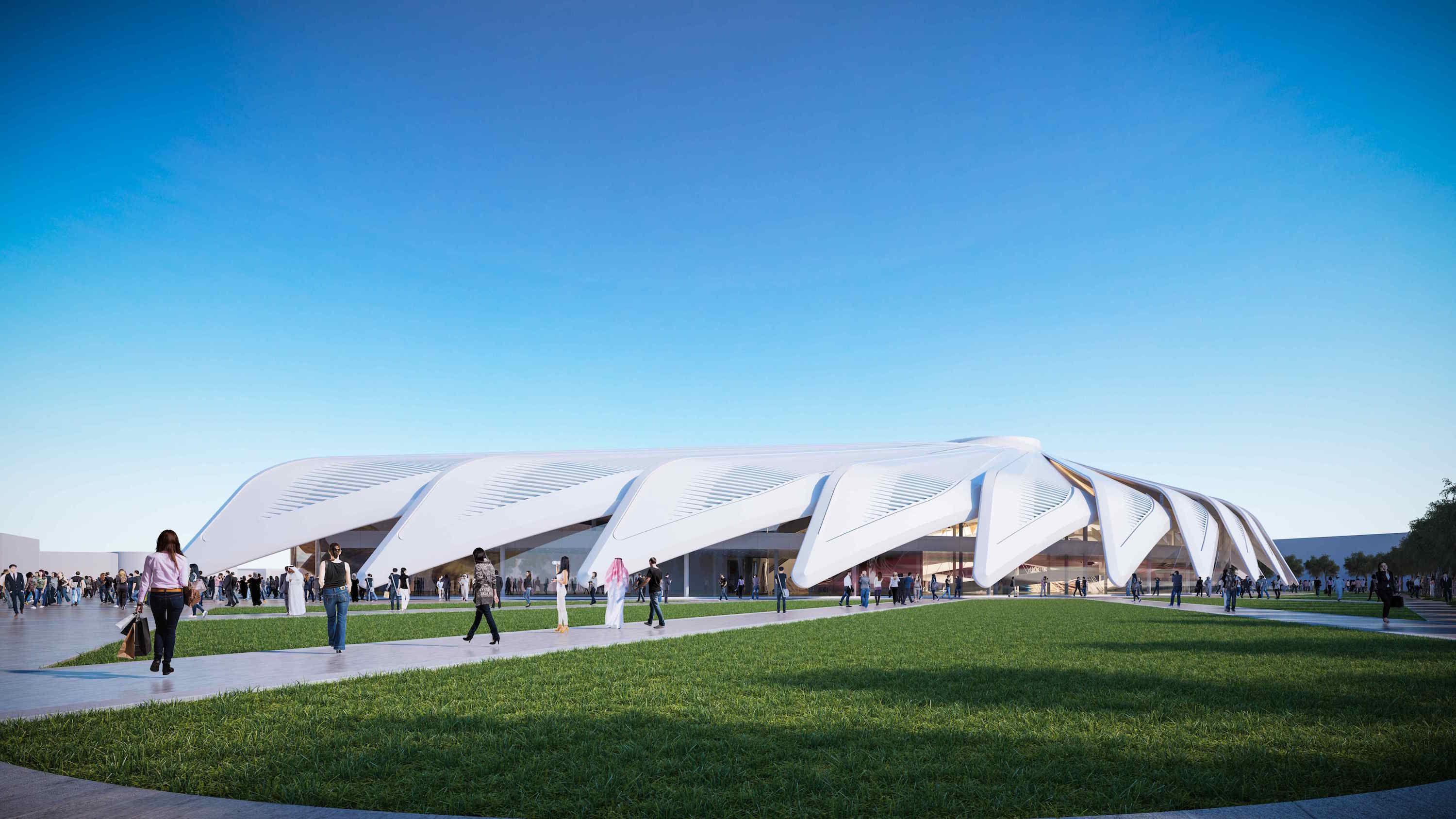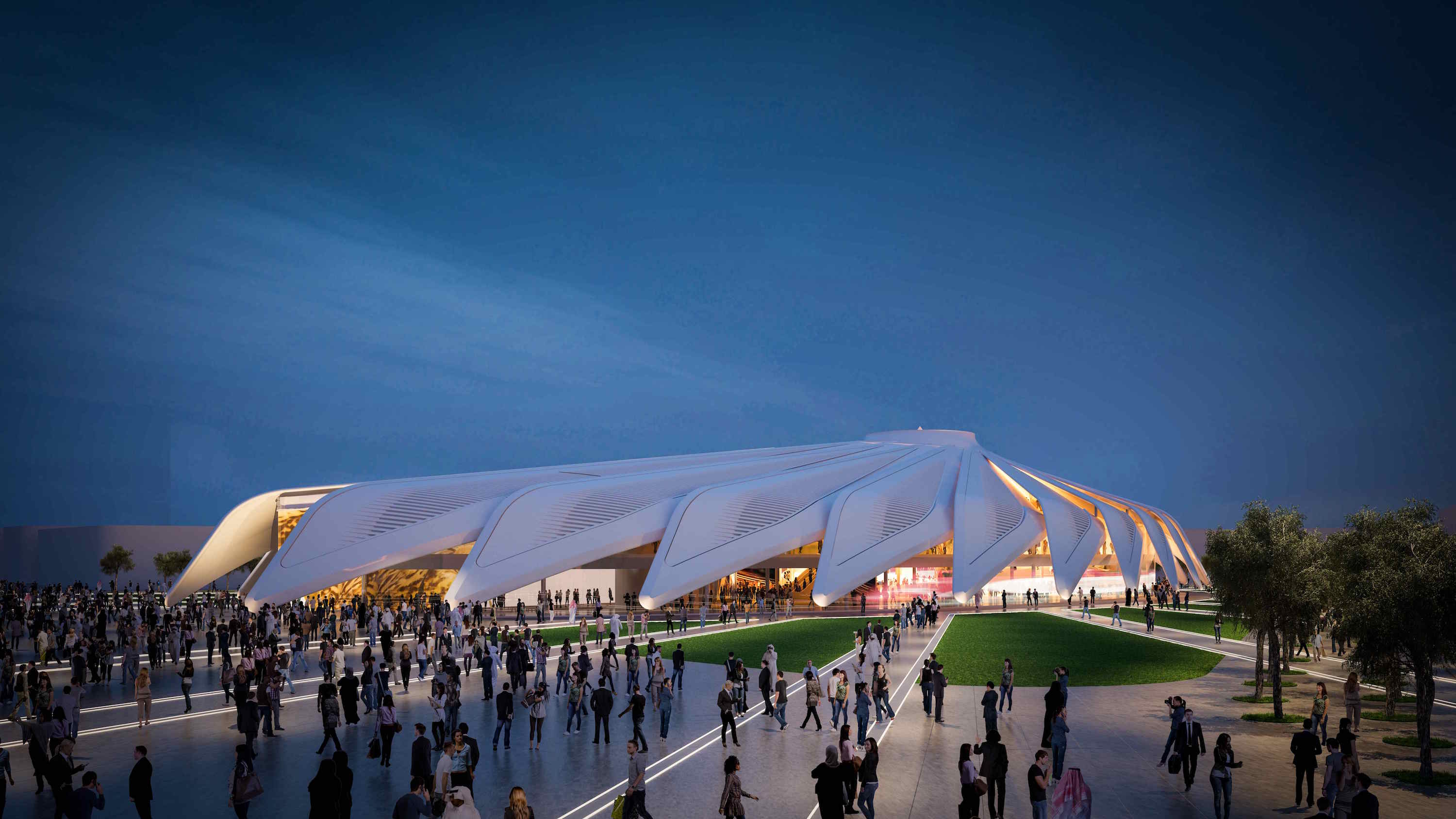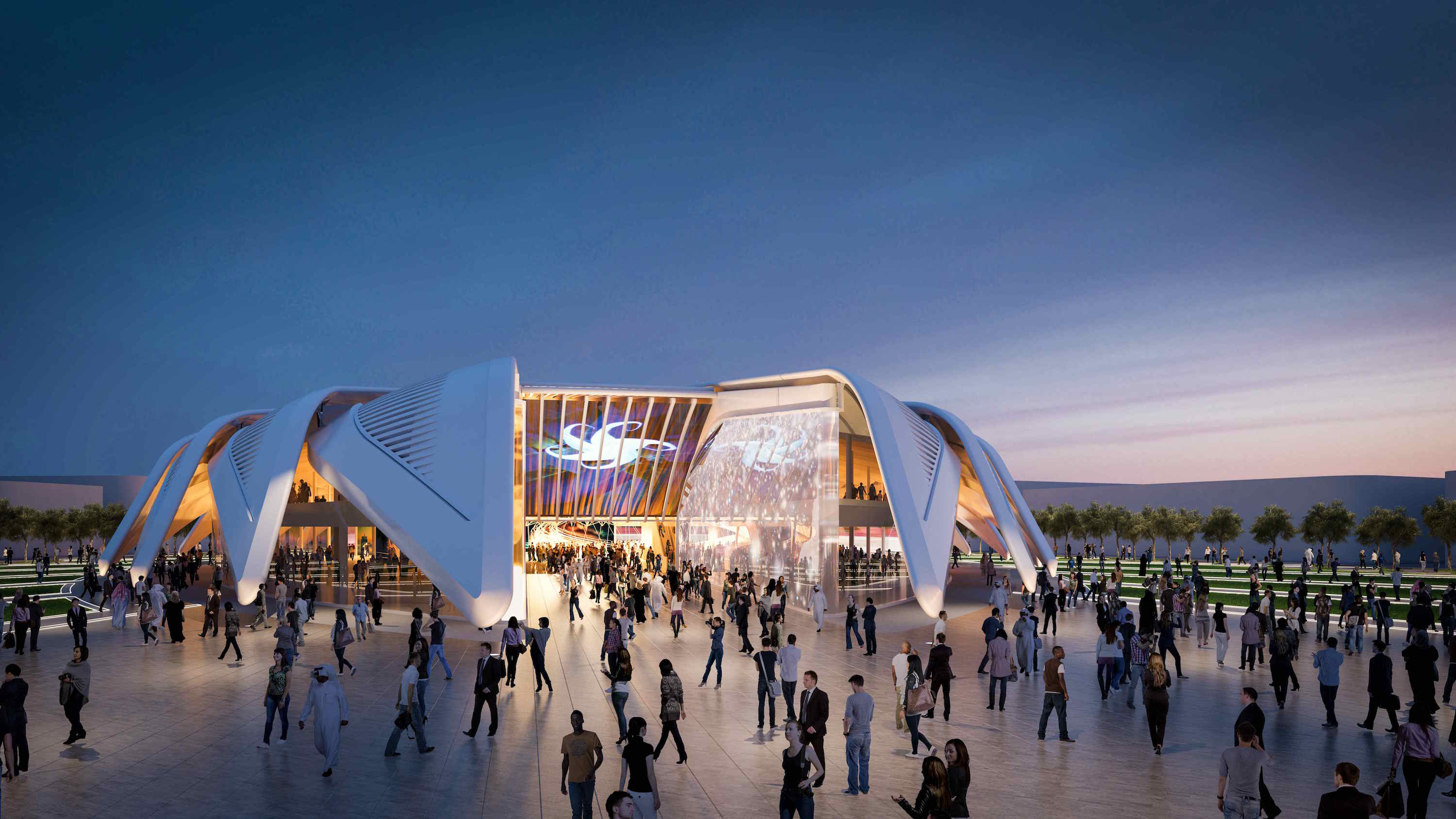In a competition of nine architecture firms and 11 submitted proposals, the United Arab Emirates selected Santiago Calatrava’s design for the UAE Pavilion at the Dubai World Expo 2020.
UAE officials felt that the structure, which features a series of wing-shaped exterior panels meant to look like a falcon in flight, best represented the expo’s theme, “Connecting Minds, Creating the Future.” They also said the design has a distinct UAE feel and that it embodied the country’s past and future.
“The proposed design of the UAE Pavilion captures the story we want to tell the world about our nation,” UAE Minister of State Sultan Ahmed Al Jaber said in a statement. “Our late founding father His Highness Sheikh Zayed bin Sultan Al Nahyan used falconry expeditions to forge connections between tribes and to create a distinct national identity which ultimately led to the founding of the United Arab Emirates. Now, the falcon design will symbolize how we are connecting the UAE to the minds of the world and how as a global community we can soar to new heights through partnership and cooperation.”
The 161,000-sf pavilion will have exhibition areas, lounges, food and drink outlets, and an auditorium, and it is designed to meet LEED Platinum standards.
The structure will be in the center of the 500-acre exhibition area. Held from October 2020 to April 2021, Dubai 2020 is a six-month architecture, innovation, and global culture fair that is expected to draw 25 million visitors and participants.
Calatrava has another connection with the city. Earlier this year, his Dubai Creek Harbour design was chosen in a competition of six proposals. The slender minaret-shaped tower is expected to be taller than the Burj Khalifa, currently the world’s tallest building, and is slated to be completed before Dubai 2020.
In March, three major firms designed other pavilions for the expo. BIG designed the Opportunity Pavilion, Foster+Partners submitted the winning Mobility Pavilion, and Grimshaw created the Sustainability Pavilion.
 Santiago Calatrava’s UAE Pavilion. Click to enlarge.
Santiago Calatrava’s UAE Pavilion. Click to enlarge.
Related Stories
| Oct 20, 2014
UK's best new building: Everyman Theatre wins RIBA Stirling Prize 2014
The new Everyman Theatre in Liverpool by Haworth Tompkins has won the coveted RIBA Stirling Prize 2014 for the best building of the year. Now in its 19th year, the RIBA Stirling Prize is the UK’s most prestigious architecture prize.
Sponsored | | Oct 19, 2014
The Exploration Tower in Port Canaveral dazzles visitors
With a mission to provide the experience of a lifetime, the Exploration Tower at Port Canaveral, Fla., is designed to inspire, as visitors learn about the history and nature of the port and beyond. SPONSORED CONTENT
| Oct 19, 2014
White House Visitor Center reopens in Washington, D.C.
Designed by SmithGroupJJR and Gallagher & Associates, renovated center shows public its unique role as office, stage, museum, park, and home.
| Oct 16, 2014
Perkins+Will white paper examines alternatives to flame retardant building materials
The white paper includes a list of 193 flame retardants, including 29 discovered in building and household products, 50 found in the indoor environment, and 33 in human blood, milk, and tissues.
| Oct 15, 2014
Harvard launches ‘design-centric’ center for green buildings and cities
The impetus behind Harvard's Center for Green Buildings and Cities is what the design school’s dean, Mohsen Mostafavi, describes as a “rapidly urbanizing global economy,” in which cities are building new structures “on a massive scale.”
| Oct 12, 2014
AIA 2030 commitment: Five years on, are we any closer to net-zero?
This year marks the fifth anniversary of the American Institute of Architects’ effort to have architecture firms voluntarily pledge net-zero energy design for all their buildings by 2030.
| Oct 9, 2014
Steven Holl's 'intersecting spheres' scheme for Taipei necropolis gets green light
The schematic design has been approved for the 50 000-sm Arrival Hall and Oceanic Pavilion for the Taiwan ChinPaoSan Necropolis.
| Oct 8, 2014
First look: Woods Bagot unveils plans for new Christchurch Convention Center
The locally-inspired building is meant to serve as a symbol of the city's recovery from the earthquake of 2011.
| Oct 2, 2014
Budget busters: Report details 24 of the world's most obscenely over-budget construction projects
Montreal's Olympic Stadium and the Sydney Opera House are among the landmark projects to bust their budgets, according to a new interactive graph by Podio.
| Sep 24, 2014
Architecture billings see continued strength, led by institutional sector
On the heels of recording its strongest pace of growth since 2007, there continues to be an increasing level of demand for design services signaled in the latest Architecture Billings Index.


















