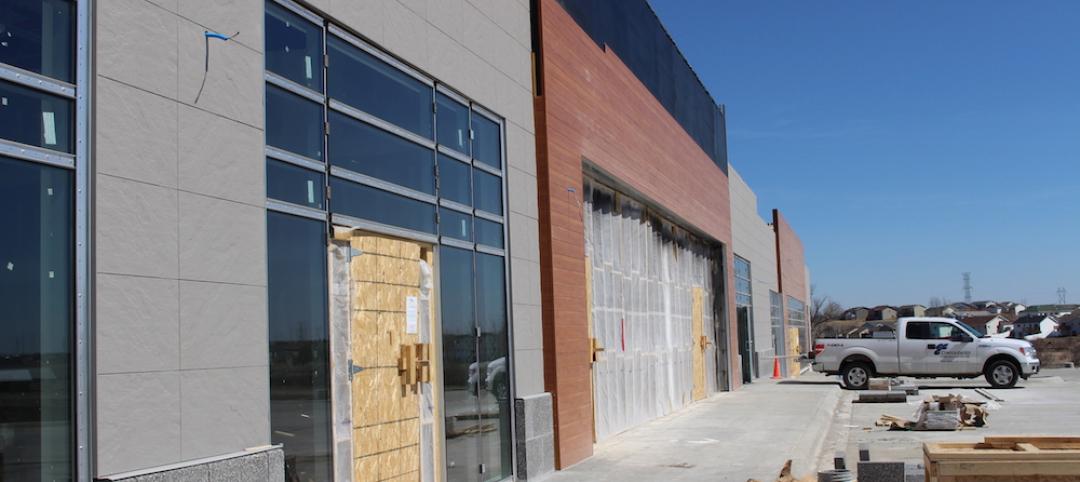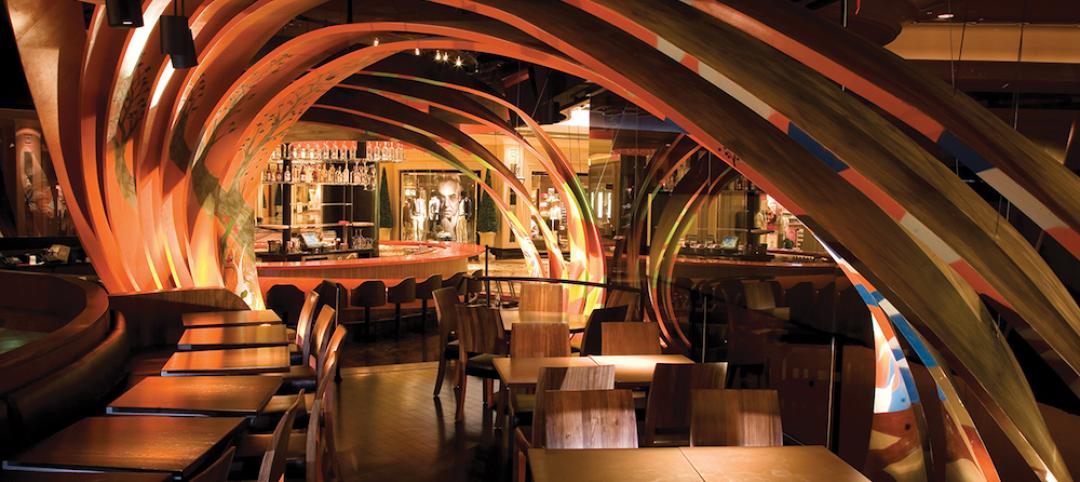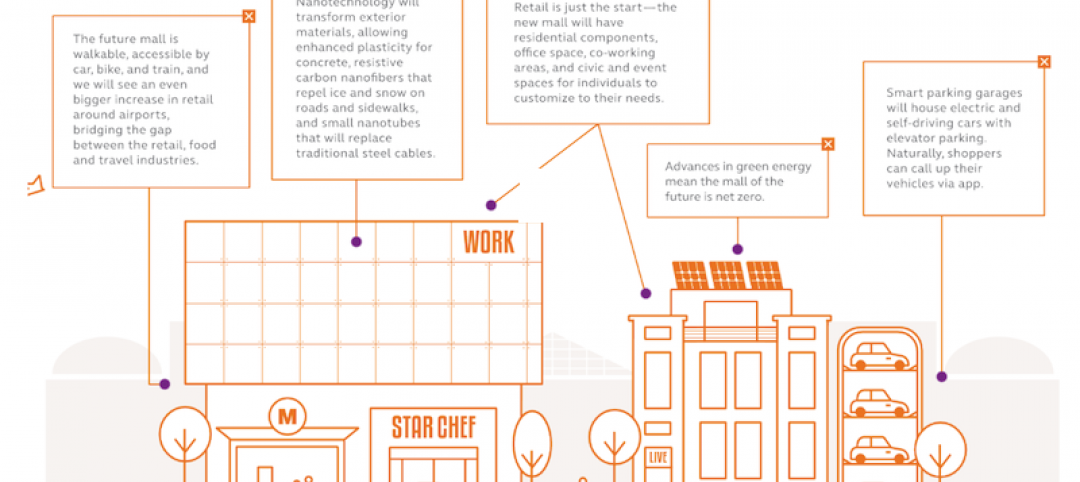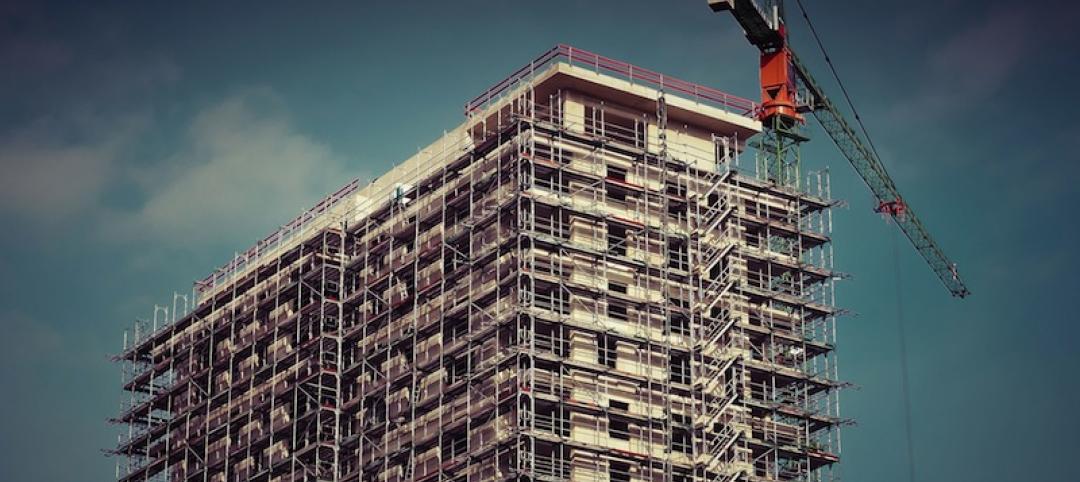Renowned architect and engineer Santiago Calatrava, along with the CENTRUM Group, has unveiled plans for Calatrava Boulevard, a luxury retail and office complex in Düsseldorf, Germany.
“Düsseldorf, with its famous Königsallee, is an elegant, cosmopolitan city with a sophisticated aura,” Calatrava said in a statement, referring to the boulevard known for its canal and high-end shopping. “Working closely with both the City Council and CENTRUM, we were able to develop a balanced and innovative solution that both preserves the distinctive and traditional character of the ‘Kö’ and creates new architectural and urban development excellence.”
Running parallel to Königsallee and connecting with the Steinstrasse station, Calatrava Boulevard will incorporate and connect to the boulevard’s existing buildings. Its inner façade will feature waveforms that sweep toward the outer façades facing Königstrasse and Steinstrasse.
RELATED: Santiago Calatrava-designed St. Nicholas Greek Orthodox Church opens in New York
The design’s centerpiece is a curved and vaulted 135-foot roof that’s lower than the typical height of high-rise buildings in the North Rhine-Westphalia state capital. As part of the project’s sustainability strategy, the landscaped roof terraces contain integrated solar panels, which also will help the city achieve its climate goals.
The first two levels of Calatrava Boulevard will provide about 160,000 sf of restaurant and retail space, with about 236,000 sf of office space on the second through eighth floors, which will preserve the Kö façades’ traditional structure. Calatrava Boulevard aims to attract top businesses and international luxury flagship stores, according to the statement.
Construction has begun on the project, which is scheduled for completion by 2028.
On the Building Team:
Owner/developer: CENTRUM Group
Design architect: Santiago Calatrava Architects and Engineers
Architect of record: BMP Architekten
MEP engineer: INGENIEURBÜRO DR. BLEIKER GmbH
Structural engineer: Santiago Calatrava Architects and Engineers
Here is the full statement from Santiago Calatrava:
On Monday, January 23, world-renowned architect and engineer Santiago Calatrava, Uwe Reppegather, Founder and Managing Director of the CENTRUM Group and Lord Mayor Dr. Stephan Keller announced the plans for Calatrava Boulevard – a sustainable, luxury building complex located on a site between Königsallee, Königstrasse and Steinstrasse in Düsseldorf, Germany. This project is a result of the close partnership between Calatrava and Reppegather meant to f create an international destination and must-see attraction.
“We are very pleased and proud to be involved in such an important project and to be able to make our contribution to sustainable urban development,” said Santiago Calatrava. “Düsseldorf, with its famous Königsallee, is an elegant, cosmopolitan city with a sophisticated aura. Working closely with both the City Council and CENTRUM, we were able to develop a balanced and innovative solution that both preserves the distinctive and traditional character of the “Kö” and creates new architectural and urban development excellence. My team and I are working on this project with the greatest of pleasure and enthusiasm and are proud to present the results of our work so far.”

Invigorating Königsallee as an international destination
Calatrava Boulevard will modernize the space located along the Königsallee and future-proof the location, making it a prime spot for top businesses and international luxury flagship stores. The centerpiece of the design is a curved and vaulted 135-foot roof which faces Martin-Luther-Platz and remains below the typical height of high-rise buildings in the North Rhine-Westphalia state capital. The landscaped roof terraces also contain integrated solar panels, adding to the sustainability of the project and helping the city achieve its climate goals. The existing buildings fronting the Königsallee will be incorporated and connected to Calatrava Boulevard to create a seamless experience.
The first two levels of Calatrava Boulevard will offer approximately 160,000 square feet of luxury restaurant and retail space. The central axis of the main building, with its triangular footprint, provides direct access into the Boulevard, which then further connects to the office lobbies on the 2nd to 8th floors. These upper floors will house 236,000 square feet of office space and will preserve the traditional structure of the “Kö” façades.



Related Stories
Market Data | Jun 3, 2016
JLL report: Retail renovation drives construction growth in 2016
Retail construction projects were up nearly 25% year-over-year, and the industrial and office construction sectors fared well, too. Economic uncertainty looms over everything, however.
Shopping Centers | Jun 3, 2016
Developer Robinsons Land adds powerful PV arrays to 10 malls in the Philippines
The Robinsons Starmills mall in San Fernando recently turned on a 2.9 megawatt rooftop PV plant.
Retail Centers | May 20, 2016
Apple reveals new retail store design in San Francisco
The prototype store borrows features from Apple's hotly anticipated new headquarters in Silicon Valley, which is set to open early next year.
Retail Centers | May 10, 2016
5 factors guiding restaurant design
Restaurants are more than just places to eat. They are comprising town centers and playing into the future of brick-and-mortar retail.
Retail Centers | Apr 27, 2016
How retailers can create spaces to appeal to Millennial shoppers
Today's college students have a bit more spending power than past generations. In the third part of the The New Student series, GS&P's Brandon Bell highlights how brick-and-mortar retailers can draw in Millennial shoppers.
Retail Centers | Mar 24, 2016
Wayfinding innovation: 'Easter eggs' highlight directories of new Seattle corporate campus
The wayfinding master plan for a tech campus features maps, directions, and, yes, "Easter eggs": colorful photos of bicycles, crayons, bouncy balls, cranberries, and other items that people may buy online from this tech company.
Retail Centers | Mar 16, 2016
How analytics create better in-store experiences and added value for retailers
As shopping center owners and operators look to use technology in innovative ways to support their brick-and-mortar tenants, how do developers balance creative digital solutions with economic feasibility?
Retail Centers | Mar 16, 2016
Food and technology will help tomorrow’s malls survive, says CallisonRTKL
CallisonRTKL foresees future retail centers as hubs with live/work/play components.
Warehouses | Mar 8, 2016
Big box warehouse construction continues to increase
As online shopping becomes more popular, many retailers are rushing to build big box warehouses to store and ship items in an effort to keep up with demand.
Market Data | Feb 26, 2016
JLL upbeat about construction through 2016
Its latest report cautions about ongoing cost increases related to finding skilled laborers.
















