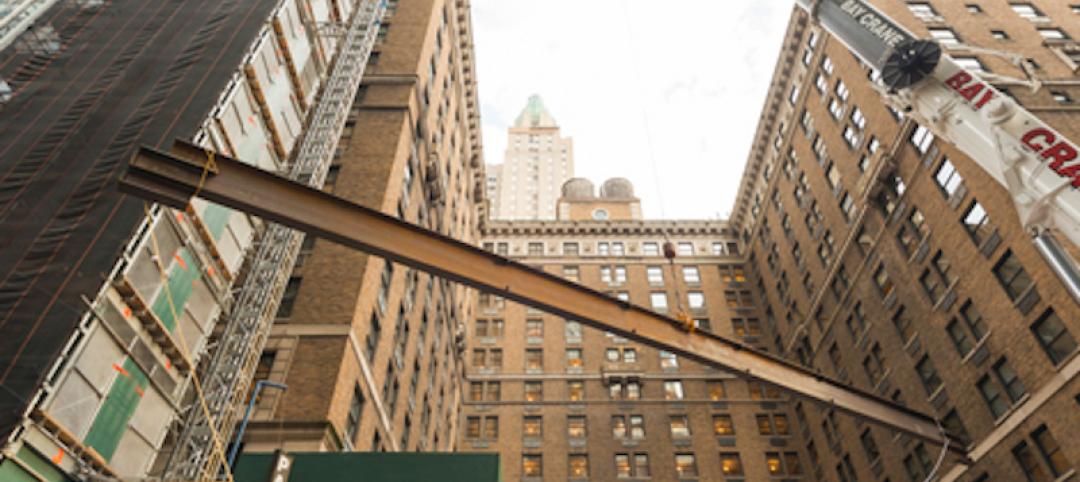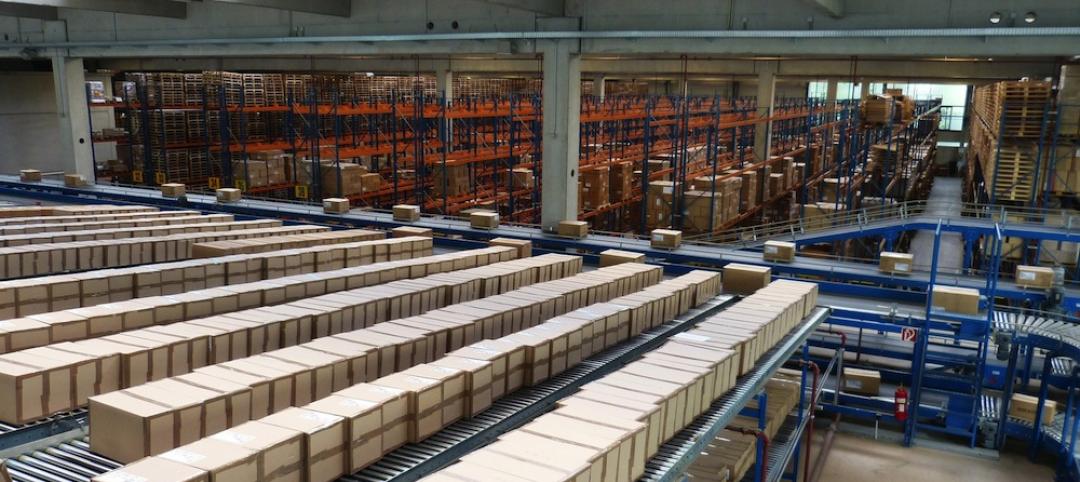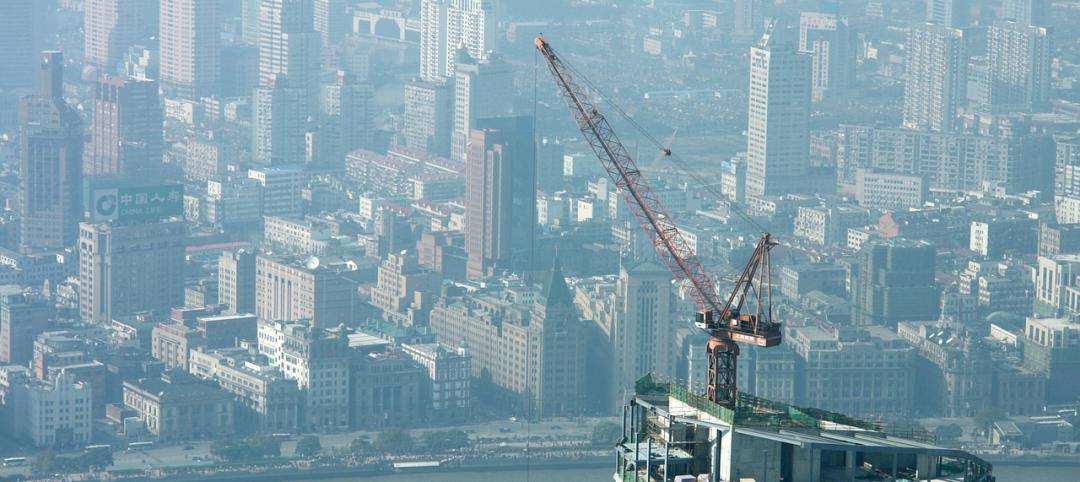Renowned architect and engineer Santiago Calatrava, along with the CENTRUM Group, has unveiled plans for Calatrava Boulevard, a luxury retail and office complex in Düsseldorf, Germany.
“Düsseldorf, with its famous Königsallee, is an elegant, cosmopolitan city with a sophisticated aura,” Calatrava said in a statement, referring to the boulevard known for its canal and high-end shopping. “Working closely with both the City Council and CENTRUM, we were able to develop a balanced and innovative solution that both preserves the distinctive and traditional character of the ‘Kö’ and creates new architectural and urban development excellence.”
Running parallel to Königsallee and connecting with the Steinstrasse station, Calatrava Boulevard will incorporate and connect to the boulevard’s existing buildings. Its inner façade will feature waveforms that sweep toward the outer façades facing Königstrasse and Steinstrasse.
RELATED: Santiago Calatrava-designed St. Nicholas Greek Orthodox Church opens in New York
The design’s centerpiece is a curved and vaulted 135-foot roof that’s lower than the typical height of high-rise buildings in the North Rhine-Westphalia state capital. As part of the project’s sustainability strategy, the landscaped roof terraces contain integrated solar panels, which also will help the city achieve its climate goals.
The first two levels of Calatrava Boulevard will provide about 160,000 sf of restaurant and retail space, with about 236,000 sf of office space on the second through eighth floors, which will preserve the Kö façades’ traditional structure. Calatrava Boulevard aims to attract top businesses and international luxury flagship stores, according to the statement.
Construction has begun on the project, which is scheduled for completion by 2028.
On the Building Team:
Owner/developer: CENTRUM Group
Design architect: Santiago Calatrava Architects and Engineers
Architect of record: BMP Architekten
MEP engineer: INGENIEURBÜRO DR. BLEIKER GmbH
Structural engineer: Santiago Calatrava Architects and Engineers
Here is the full statement from Santiago Calatrava:
On Monday, January 23, world-renowned architect and engineer Santiago Calatrava, Uwe Reppegather, Founder and Managing Director of the CENTRUM Group and Lord Mayor Dr. Stephan Keller announced the plans for Calatrava Boulevard – a sustainable, luxury building complex located on a site between Königsallee, Königstrasse and Steinstrasse in Düsseldorf, Germany. This project is a result of the close partnership between Calatrava and Reppegather meant to f create an international destination and must-see attraction.
“We are very pleased and proud to be involved in such an important project and to be able to make our contribution to sustainable urban development,” said Santiago Calatrava. “Düsseldorf, with its famous Königsallee, is an elegant, cosmopolitan city with a sophisticated aura. Working closely with both the City Council and CENTRUM, we were able to develop a balanced and innovative solution that both preserves the distinctive and traditional character of the “Kö” and creates new architectural and urban development excellence. My team and I are working on this project with the greatest of pleasure and enthusiasm and are proud to present the results of our work so far.”

Invigorating Königsallee as an international destination
Calatrava Boulevard will modernize the space located along the Königsallee and future-proof the location, making it a prime spot for top businesses and international luxury flagship stores. The centerpiece of the design is a curved and vaulted 135-foot roof which faces Martin-Luther-Platz and remains below the typical height of high-rise buildings in the North Rhine-Westphalia state capital. The landscaped roof terraces also contain integrated solar panels, adding to the sustainability of the project and helping the city achieve its climate goals. The existing buildings fronting the Königsallee will be incorporated and connected to Calatrava Boulevard to create a seamless experience.
The first two levels of Calatrava Boulevard will offer approximately 160,000 square feet of luxury restaurant and retail space. The central axis of the main building, with its triangular footprint, provides direct access into the Boulevard, which then further connects to the office lobbies on the 2nd to 8th floors. These upper floors will house 236,000 square feet of office space and will preserve the traditional structure of the “Kö” façades.



Related Stories
Industry Research | Feb 22, 2016
8 of the most interesting trends from Gensler’s Design Forecast 2016
Technology is running wild in Gensler’s 2016 forecast, as things like virtual reality, "smart" buildings and products, and fully connected online and offline worlds are making their presence felt throughout many of the future's top trends.
Market Data | Feb 10, 2016
Nonresidential building starts and spending should see solid gains in 2016: Gilbane report
But finding skilled workers continues to be a problem and could inflate a project's costs.
Market Data | Feb 9, 2016
Cushman & Wakefield is bullish on U.S. economy and its property markets
Sees positive signs for construction and investment growth in warehouses, offices, and retail
Market Data | Jan 20, 2016
Nonresidential building starts sag in 2015
CDM Research finds only a few positive signs among the leading sectors.
| Jan 14, 2016
How to succeed with EIFS: exterior insulation and finish systems
This AIA CES Discovery course discusses the six elements of an EIFS wall assembly; common EIFS failures and how to prevent them; and EIFS and sustainability.
Retail Centers | Dec 13, 2015
Aged chimney in Baku sees new life as shopping center totem
For the Twin Towers of Port Baku, the restoration requires an elaborate anchoring and stabilization process.
Retail Centers | Nov 18, 2015
Foster + Partners unveils design for Apple Store on Chicago River
The 20,000-sf store draws inspiration from the Prairie School architectural style.
Shopping Centers | Nov 12, 2015
Dallas Cowboys owner Jerry Jones breaks ground on $1 billion mixed-use development
The plan calls for retail space, including a Walmart, along with offices, apartments, and homes.
Retail Centers | Oct 12, 2015
Rotterdam’s ‘ugliest building’ turned into sleek McDonald’s branch
Since the 1960s, residents of the Dutch city of Rotterdam have been bugged by an unsightly cigar shop on Coolsingel, one of its busiest streets. It received a much needed facelift earlier this year, designed by Mei Architects.
Multifamily Housing | Oct 7, 2015
BIG designs lush, terraced mixed-use building in Sweden
Cascading glass and wooden cubes create a form similar to Northern Ireland’s Giant’s Causeway rock formation.

















