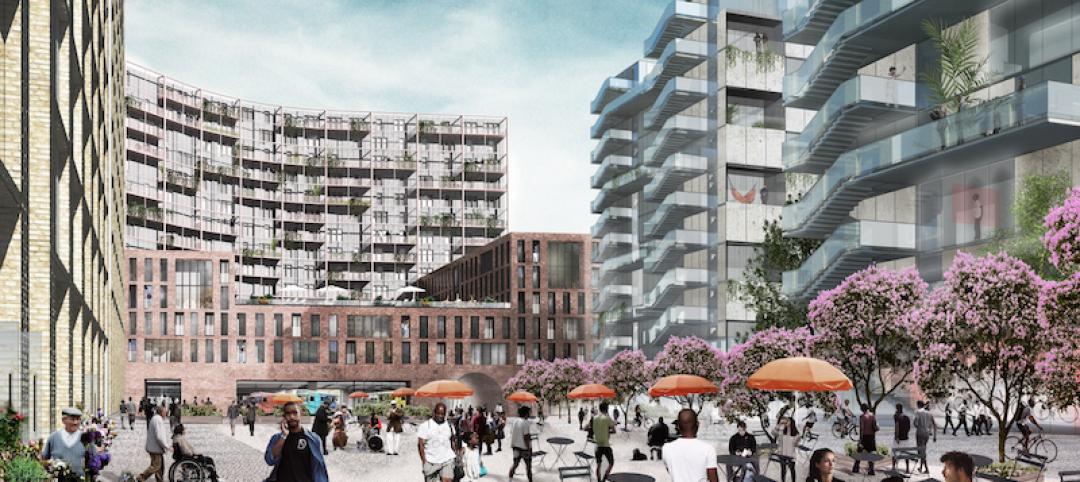A new £1 billion landmark meant to be the centerpiece of London’s Greenwich Peninsula transformation will provide 1.4 million sf of space spread across a podium and three connected towers. The striking, crown-shaped building will provide a multitude of amenities and services for the area such as a new tube and bus station, a theater, a cinema and performance venue, bars, shops, a well-being hub, workspaces, apartments, and hotels.
The Santiago Calatrava-designed building consists of a podium, which contains the two stations an the retail and entertainment aspects of the project, that gives rise to three separate towers that will house the offices, apartments, and hotels. These towers will be connected to the Thames via a new, latticed land bridge very reminiscent of other Calatrava-designed bridges.
Visitors and residents arriving in the new tube station will be greeted with an 80-ft-high winter garden and glass galleria.
Of the project, Calatrava says on the firm’s website, “It is an honor to be designing such a piece of the fabric of London, a city I love. In designing this scheme, I have been inspired by London’s rich architectural heritage and the very special geography of the Peninsula. “
Peninsula Place will become part of the Peninsula Central neighborhood, which will also contain two residential buildings designed by Allies & Morrison, the Greenwich Peninsula master planners. These three buildings will provide 800 homes, 200 of which will be affordable.
In total, the £8.4 billion transformation project will provide 15,720 new homes in seven new neighborhoods, become home to central London’s first major film studio, and add a new design district, as well as new schools, offices, health services, and public spaces.
SOM, Marks Barfield, and DSDHA will also be designing buildings for the Knight Dragon development.
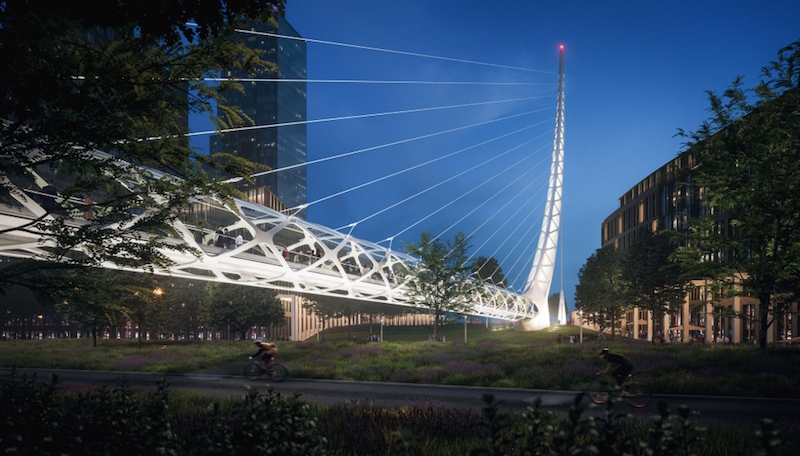 The land bridge. Rendering courtesy of Knight Dragon.
The land bridge. Rendering courtesy of Knight Dragon.
 The winter garden. Rendering courtesy of Knight Dragon.
The winter garden. Rendering courtesy of Knight Dragon.
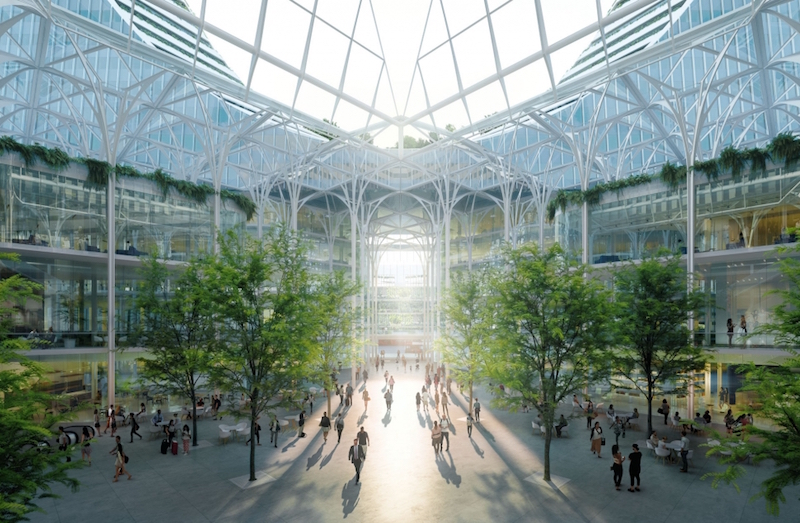 The winter garden. Rendering courtesy of Knight Dragon.
The winter garden. Rendering courtesy of Knight Dragon.
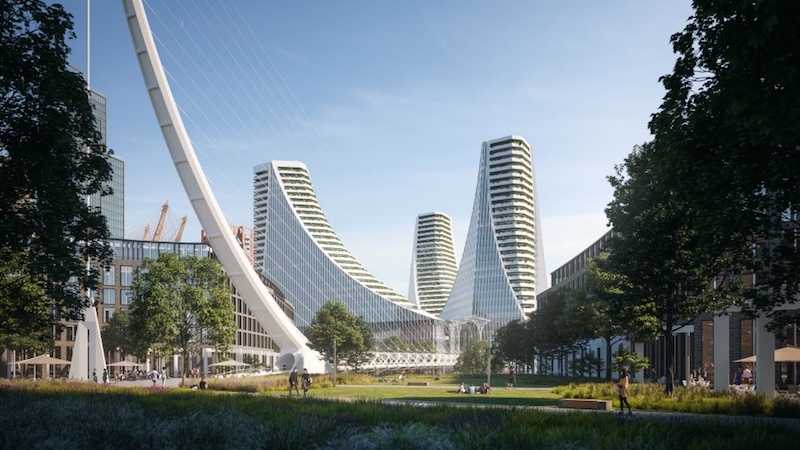 View of the land brige with Peninsula Place's three towers in the background. Rendering courtesy of Knight Dragon.
View of the land brige with Peninsula Place's three towers in the background. Rendering courtesy of Knight Dragon.
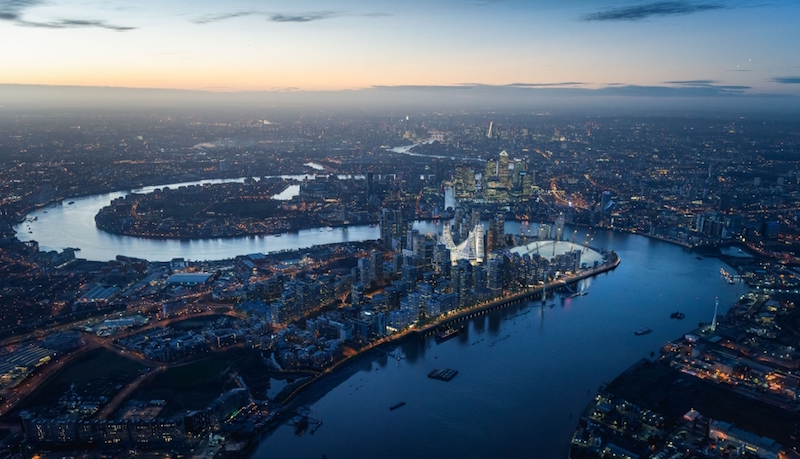 Rendering courtesy of Knight Dragon.
Rendering courtesy of Knight Dragon.
Related Stories
Mixed-Use | Aug 9, 2017
Mixed-use development will act as a gateway to Orange County’s ‘Little Saigon’
The development will include apartments, ground-floor retail, and a five-story hotel.
Mixed-Use | Aug 8, 2017
Dorte Mandrup’s 74,000-sm masterplan will be highlighted by an IKEA and BIG’s ‘Cacti’
The mixed-use development links a new IKEA store, a hotel, and housing with green space.
Mixed-Use | Aug 3, 2017
A sustainable mixed-use development springs from a Dutch city center like a green-fringed crystal formation
MVRDV and SDK Vastgoed won a competition to redevelop the inner city area around Deken van Someren Street in Eindhoven.
Mixed-Use | Aug 2, 2017
Redevelopment of Newark’s Bears Stadium site receives team of architects
Lotus Equity Group selected Michael Green Architecture, TEN Aquitectos, Practice for Architecture and Urbanism, and Minno & Wasko Architects and Planners to work on the project.
Retail Centers | Jul 20, 2017
L.A.’s Promenade at Howard Hughes Center receives a new name and a $30 million cash injection
Laurus Corporation and The Jerde Partnership will team up to rebrand the center as a family-friendly dining and entertainment destination.
Office Buildings | Jul 12, 2017
CetraRuddy unveils seven-story office building design for Staten Island’s Corporate Park
Corporate Commons Three is expected to break ground later this summer.
Mixed-Use | Jul 7, 2017
ZHA’s Mandarin Oriental hotel and residences employs ‘stacked vases’ design approach
The mixed-use tower will rise 185 meters and be located in Melbourne's Central Business District.
Office Buildings | Jun 27, 2017
Bloomberg’s European headquarters wants to become a natural extension of London
Foster + Partners’ design rises 10 stories and is composed of two connected buildings.
Multifamily Housing | May 25, 2017
Luxury residential tower is newest planned addition to The Star in Frisco
The building will be within walking distance to the Dallas Cowboys World Headquarters.
Mixed-Use | May 24, 2017
Schmidt Hammer Lassen Architects will develop mixed-use project on former site of Carlsberg Brewery
The 36,000-sm project will cover a city block and include a residential tower.






