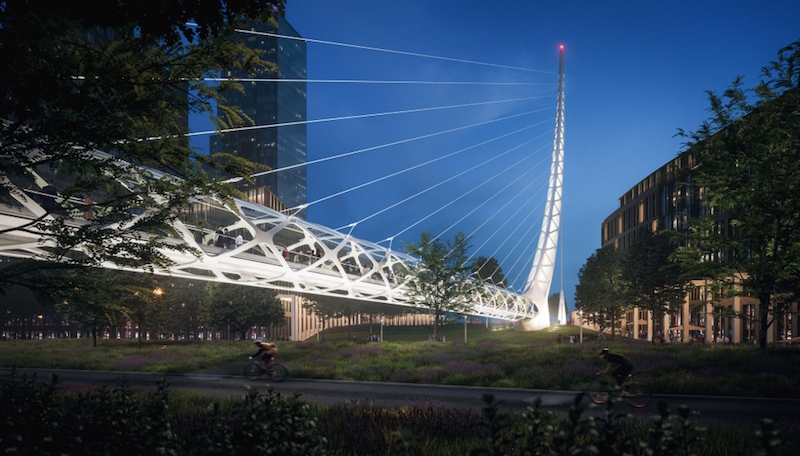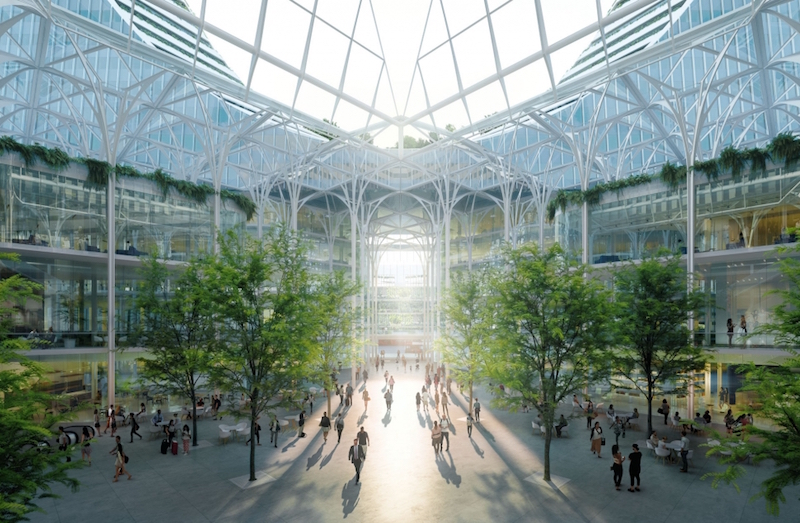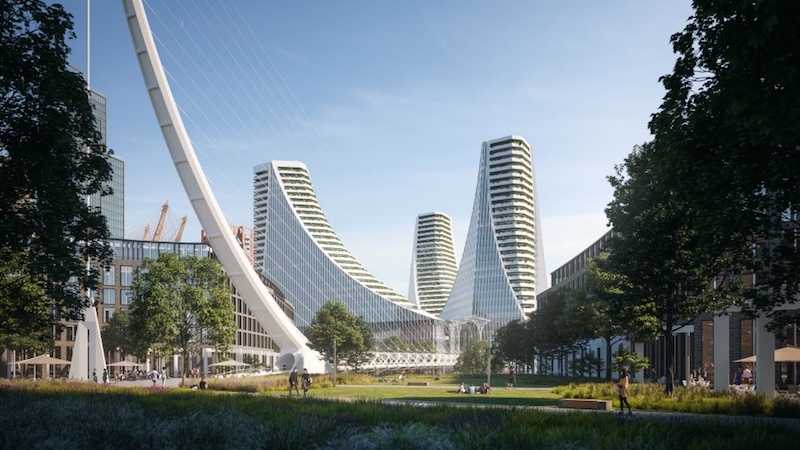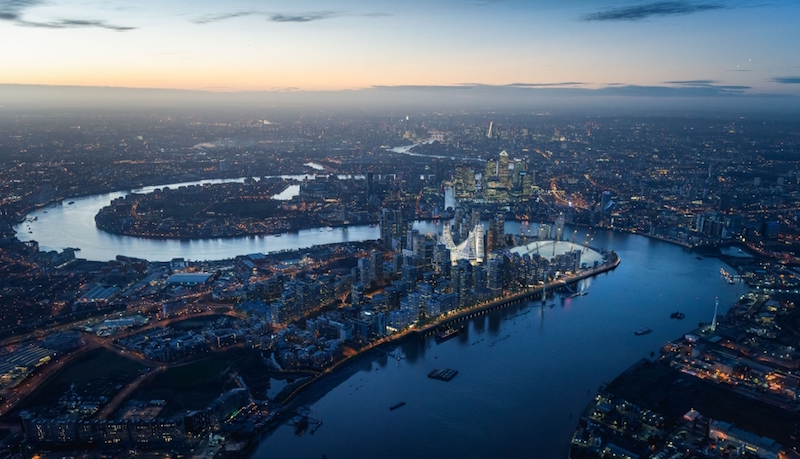A new £1 billion landmark meant to be the centerpiece of London’s Greenwich Peninsula transformation will provide 1.4 million sf of space spread across a podium and three connected towers. The striking, crown-shaped building will provide a multitude of amenities and services for the area such as a new tube and bus station, a theater, a cinema and performance venue, bars, shops, a well-being hub, workspaces, apartments, and hotels.
The Santiago Calatrava-designed building consists of a podium, which contains the two stations an the retail and entertainment aspects of the project, that gives rise to three separate towers that will house the offices, apartments, and hotels. These towers will be connected to the Thames via a new, latticed land bridge very reminiscent of other Calatrava-designed bridges.
Visitors and residents arriving in the new tube station will be greeted with an 80-ft-high winter garden and glass galleria.
Of the project, Calatrava says on the firm’s website, “It is an honor to be designing such a piece of the fabric of London, a city I love. In designing this scheme, I have been inspired by London’s rich architectural heritage and the very special geography of the Peninsula. “
Peninsula Place will become part of the Peninsula Central neighborhood, which will also contain two residential buildings designed by Allies & Morrison, the Greenwich Peninsula master planners. These three buildings will provide 800 homes, 200 of which will be affordable.
In total, the £8.4 billion transformation project will provide 15,720 new homes in seven new neighborhoods, become home to central London’s first major film studio, and add a new design district, as well as new schools, offices, health services, and public spaces.
SOM, Marks Barfield, and DSDHA will also be designing buildings for the Knight Dragon development.
 The land bridge. Rendering courtesy of Knight Dragon.
The land bridge. Rendering courtesy of Knight Dragon.
 The winter garden. Rendering courtesy of Knight Dragon.
The winter garden. Rendering courtesy of Knight Dragon.
 The winter garden. Rendering courtesy of Knight Dragon.
The winter garden. Rendering courtesy of Knight Dragon.
 View of the land brige with Peninsula Place's three towers in the background. Rendering courtesy of Knight Dragon.
View of the land brige with Peninsula Place's three towers in the background. Rendering courtesy of Knight Dragon.
 Rendering courtesy of Knight Dragon.
Rendering courtesy of Knight Dragon.
Related Stories
Mixed-Use | Aug 13, 2018
Florida mixed-use development uses wellness as the backbone of its design
Zyscovich Architects designed the project.
Mixed-Use | Jul 17, 2018
Water Street Tampa’s developer reveals details about this project’s public spaces
This $3 billion waterfront neighborhood will also include three hotels.
Urban Planning | Jul 6, 2018
This is Studio Gang's first design project in Canada
The building’s hexagonal façade will provide passive solar heating and cooling.
Mixed-Use | Jun 5, 2018
Seattle’s new mixed-use complex merges new construction with a repurposed 1921 funeral home
SkB Architects designed the complex.
Multifamily Housing | May 30, 2018
Concentrated redevelopment: Apartment complex takes mixed use to the next level
An “intergenerational” mixed-use apartment complex may be a prototype for reenergizing neglected neighborhoods in America’s largest county.
Mixed-Use | May 16, 2018
Los Angeles mixed-use building uses prefabricated wood frame to reduce costs
SPF:architects designed the building.
Adaptive Reuse | Apr 26, 2018
Edison Lofts building is New Jersey’s largest non-waterfront adaptive reuse project
Minno & Wasko Architects & Planners designed the building.
High-rise Construction | Apr 17, 2018
Developers reveal plans for 1,422-foot-tall skyscraper in Chicago
The tower would be the second tallest in the city.
Mixed-Use | Apr 5, 2018
SOM unveils design for 54-story mixed-use tower in Hangzhou, China
The tower will rise 944 feet.
Mixed-Use | Apr 4, 2018
Shenzhen’s Mawan Mile master plan will include a ‘boulevard in the sky’
HASSELL won a competition to design the new mixed-use district.

















