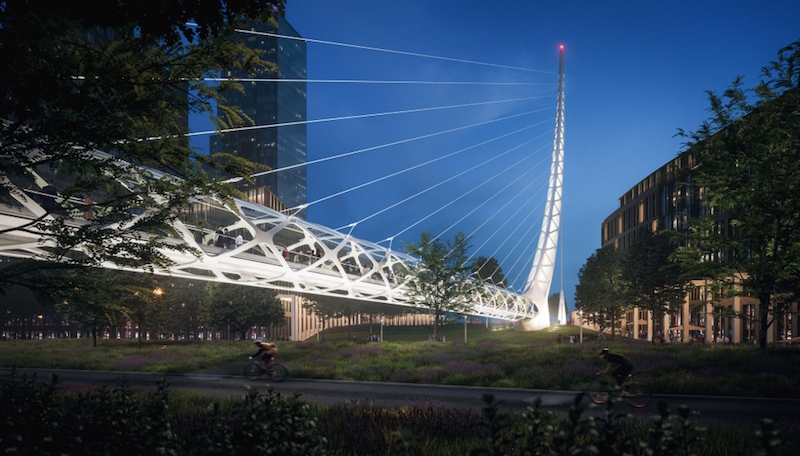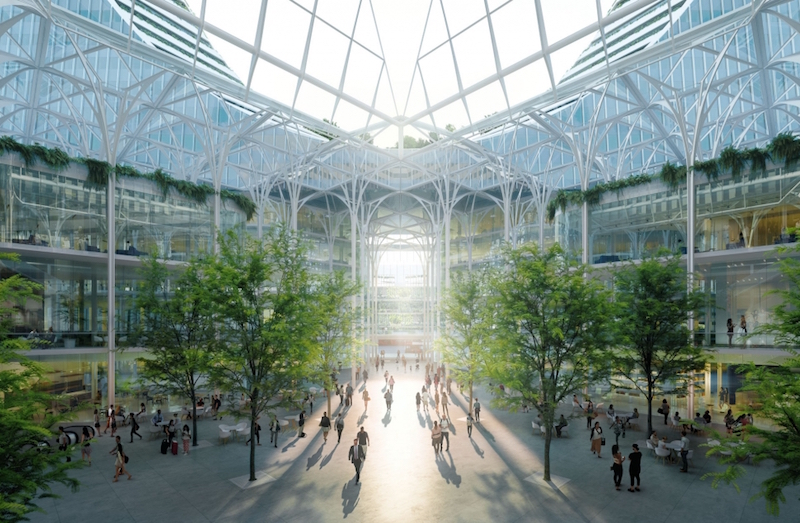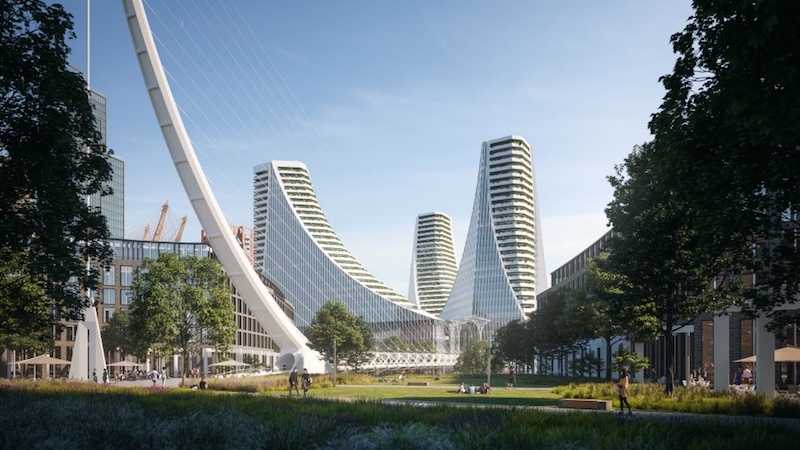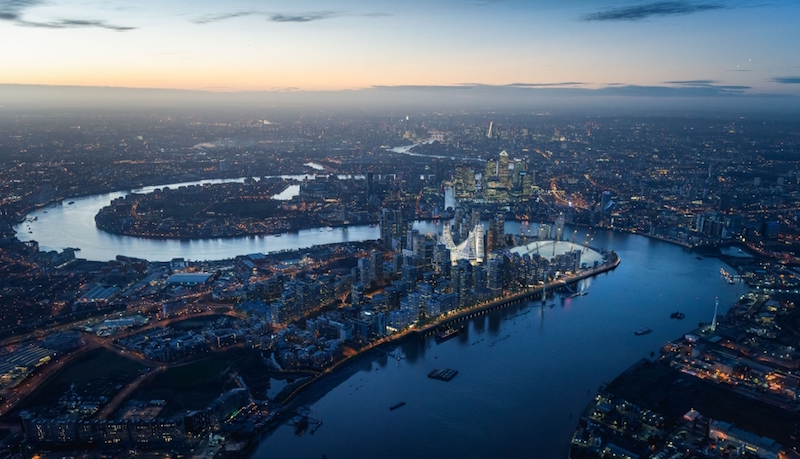A new £1 billion landmark meant to be the centerpiece of London’s Greenwich Peninsula transformation will provide 1.4 million sf of space spread across a podium and three connected towers. The striking, crown-shaped building will provide a multitude of amenities and services for the area such as a new tube and bus station, a theater, a cinema and performance venue, bars, shops, a well-being hub, workspaces, apartments, and hotels.
The Santiago Calatrava-designed building consists of a podium, which contains the two stations an the retail and entertainment aspects of the project, that gives rise to three separate towers that will house the offices, apartments, and hotels. These towers will be connected to the Thames via a new, latticed land bridge very reminiscent of other Calatrava-designed bridges.
Visitors and residents arriving in the new tube station will be greeted with an 80-ft-high winter garden and glass galleria.
Of the project, Calatrava says on the firm’s website, “It is an honor to be designing such a piece of the fabric of London, a city I love. In designing this scheme, I have been inspired by London’s rich architectural heritage and the very special geography of the Peninsula. “
Peninsula Place will become part of the Peninsula Central neighborhood, which will also contain two residential buildings designed by Allies & Morrison, the Greenwich Peninsula master planners. These three buildings will provide 800 homes, 200 of which will be affordable.
In total, the £8.4 billion transformation project will provide 15,720 new homes in seven new neighborhoods, become home to central London’s first major film studio, and add a new design district, as well as new schools, offices, health services, and public spaces.
SOM, Marks Barfield, and DSDHA will also be designing buildings for the Knight Dragon development.
 The land bridge. Rendering courtesy of Knight Dragon.
The land bridge. Rendering courtesy of Knight Dragon.
 The winter garden. Rendering courtesy of Knight Dragon.
The winter garden. Rendering courtesy of Knight Dragon.
 The winter garden. Rendering courtesy of Knight Dragon.
The winter garden. Rendering courtesy of Knight Dragon.
 View of the land brige with Peninsula Place's three towers in the background. Rendering courtesy of Knight Dragon.
View of the land brige with Peninsula Place's three towers in the background. Rendering courtesy of Knight Dragon.
 Rendering courtesy of Knight Dragon.
Rendering courtesy of Knight Dragon.
Related Stories
Multifamily Housing | Aug 19, 2019
Affordable, senior development rises in the Bronx
RKTB Architects is designing the project.
Mixed-Use | Aug 14, 2019
Las Vegas’ $7.9 billion ‘mini-city’ will be a ‘digital revolution in motion’
All of the project’s buildings will be net-zero.
Mixed-Use | Aug 12, 2019
BIG will master plan Saudi Arabia's 'Giga-Project'
Qiddiya is currently under construction 28 miles outside of Riyadh.
Mixed-Use | Jul 25, 2019
5 ways to activate ‘dead space’ in mixed-use developments
By energizing the areas in between tenant spaces, design and real estate teams can drive more traffic—and revenue—for tenants.
Mixed-Use | Jul 24, 2019
Three-building development to rise on vacant parcel in Chicago suburb Arlington Heights
Tinaglia Architects designed the project.
Mixed-Use | Jul 23, 2019
Shanghai’s T20 stacks office and community space atop a plant-filled parking garage
Jacques Ferrier Architecture and Sensual City Studio designed the building.
Mixed-Use | Jul 19, 2019
Lendlease and Google to develop mixed-use neighborhoods in San Francisco Bay
The residential, retail, hospitality, and other civic components have an estimated development value of $15 billion.
Mixed-Use | Jul 18, 2019
POST Houston mixed-use development will include a five-acre “skylawn”
OMA is designing the project.
Mixed-Use | Jul 2, 2019
Brooklyn’s Flatbush Caton Market redevelopment will preserve the Caribbean community amidst gentrification
Freeform + Deform designed the building with Magnusson Architecture + Planning as the Architect of Record.
Mixed-Use | Jun 20, 2019
SOM-designed mixed-use tower opens in Sydney
The building is located in Sydney’s Central Business District.

















