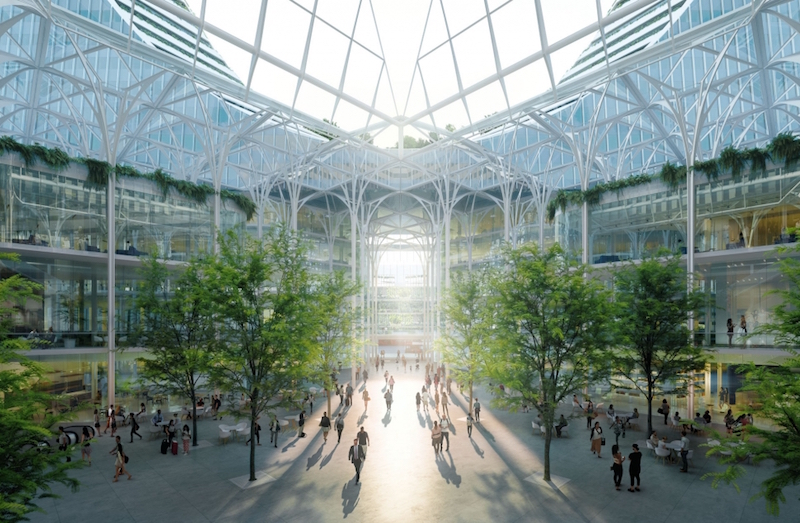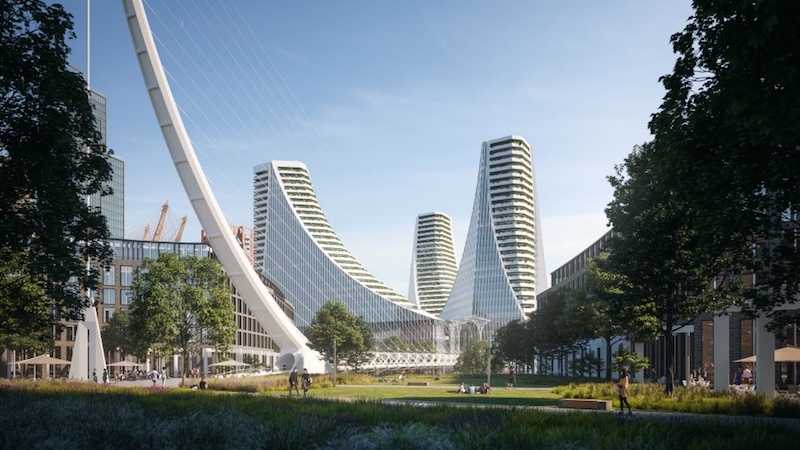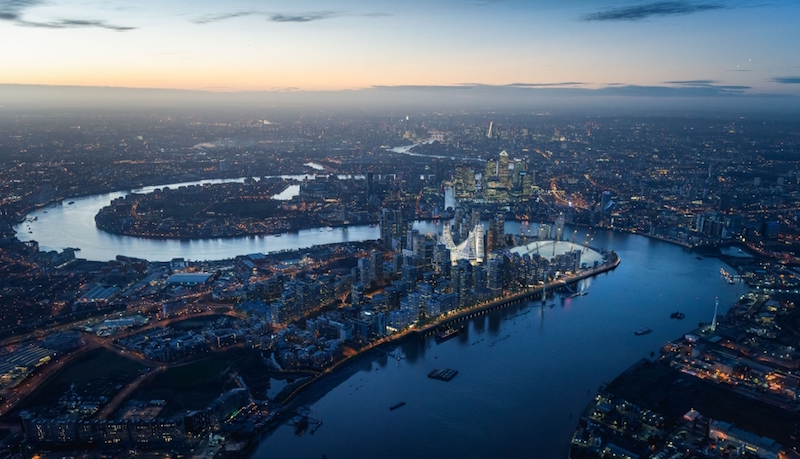A new £1 billion landmark meant to be the centerpiece of London’s Greenwich Peninsula transformation will provide 1.4 million sf of space spread across a podium and three connected towers. The striking, crown-shaped building will provide a multitude of amenities and services for the area such as a new tube and bus station, a theater, a cinema and performance venue, bars, shops, a well-being hub, workspaces, apartments, and hotels.
The Santiago Calatrava-designed building consists of a podium, which contains the two stations an the retail and entertainment aspects of the project, that gives rise to three separate towers that will house the offices, apartments, and hotels. These towers will be connected to the Thames via a new, latticed land bridge very reminiscent of other Calatrava-designed bridges.
Visitors and residents arriving in the new tube station will be greeted with an 80-ft-high winter garden and glass galleria.
Of the project, Calatrava says on the firm’s website, “It is an honor to be designing such a piece of the fabric of London, a city I love. In designing this scheme, I have been inspired by London’s rich architectural heritage and the very special geography of the Peninsula. “
Peninsula Place will become part of the Peninsula Central neighborhood, which will also contain two residential buildings designed by Allies & Morrison, the Greenwich Peninsula master planners. These three buildings will provide 800 homes, 200 of which will be affordable.
In total, the £8.4 billion transformation project will provide 15,720 new homes in seven new neighborhoods, become home to central London’s first major film studio, and add a new design district, as well as new schools, offices, health services, and public spaces.
SOM, Marks Barfield, and DSDHA will also be designing buildings for the Knight Dragon development.
 The land bridge. Rendering courtesy of Knight Dragon.
The land bridge. Rendering courtesy of Knight Dragon.
 The winter garden. Rendering courtesy of Knight Dragon.
The winter garden. Rendering courtesy of Knight Dragon.
 The winter garden. Rendering courtesy of Knight Dragon.
The winter garden. Rendering courtesy of Knight Dragon.
 View of the land brige with Peninsula Place's three towers in the background. Rendering courtesy of Knight Dragon.
View of the land brige with Peninsula Place's three towers in the background. Rendering courtesy of Knight Dragon.
 Rendering courtesy of Knight Dragon.
Rendering courtesy of Knight Dragon.
Related Stories
Mixed-Use | Apr 7, 2019
Chicago-area joint venture antes up $1 billion for Opportunity Zone development investment
Decennial Group says it’s looking at 250 potential projects, primarily in America’s heartland and rural areas.
Mixed-Use | Mar 11, 2019
Podcast: Sterling Bay’s Andy Gloor discusses Chicago’s grandiose Lincoln Yards Plan
Lincoln Yards is Sterling Bay’s ambitious riverfront development of formerly industrial land between Bucktown and Lincoln Park.
Mixed-Use | Feb 21, 2019
An R&D-oriented innovation district is taking shape in the heart of Durham, N.C.
Its buildout has included converting old tobacco warehouses into offices and labs.
Mixed-Use | Feb 19, 2019
Sunset Library in Brooklyn will be capped with 50 affordable residences
Magnusson Architecture and Planning is designing the facility.
Mixed-Use | Feb 18, 2019
Seaport World Trade Center will offer Bostonians 737,000 sf of waterfront mixed-use space
Schmidt Hammer Lassen Architects is designing the project.
Mixed-Use | Jan 22, 2019
Mixed-use skyscraper rises in the heart of metropolitan Tokyo
Pickard Chilton designed the building.
Mixed-Use | Jan 4, 2019
Grenoble, France’s new mixed-use building has the skin of a python
A Prada bag inspired the design.
Mixed-Use | Jan 2, 2019
Goettsch Partners’ and Lead8’s mixed-use complex begins construction in Changchun, China
The complex includes a 980-foot tower.
Mixed-Use | Dec 14, 2018
Schmidt Hammer Lassen’s first U.S. project breaks ground in Detroit
The mixed-use development will connect some of Detroit’s key public spaces.
Mixed-Use | Dec 10, 2018
Luxury residential development completes in downtown Charleston
JE Dunn was the general contractor for the project and The Preston Partnership is the architect of record.

















