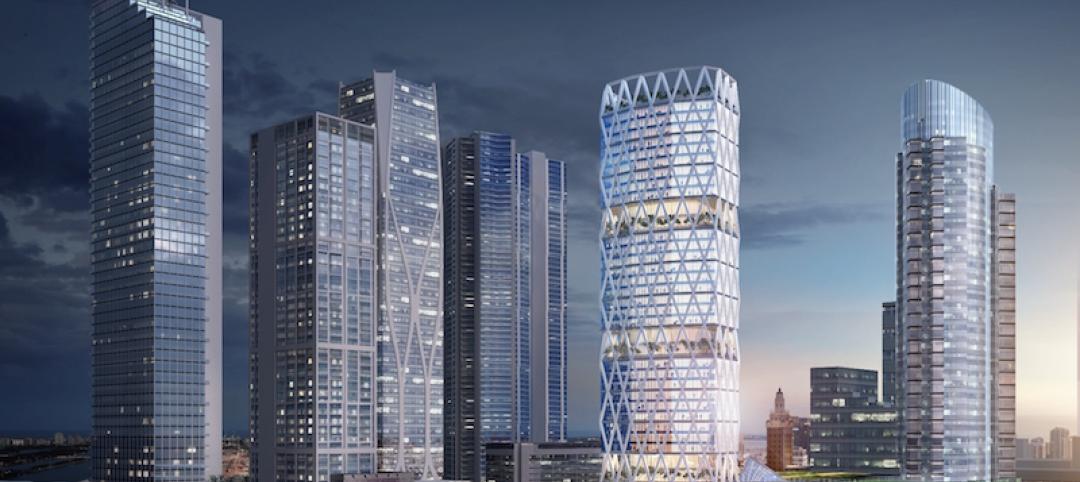Saudi Arabia recently announced plans for an ambitious urban project called The Line—a one-building city in the desert that will stretch 170 kilometers (106 miles) long and only 200 meters (656 feet) wide.
Part of a mega-development dubbed Neom, The Line reportedly will house 9 million residents on a footprint of just 34 square kilometers (13 square miles). “This will reduce the infrastructure footprint and create never-before-seen efficiencies in city functions,” according to an official statement. The narrow footprint will preserve 95% of the Neom development’s land.
The Line’s design aims to challenge the traditional design of urban environments. Unlike cities that comprise horizontal buildings spread across fairly flat terrains, The Line will vertically layer homes, schools, workplaces, public parks, and pedestrian areas. This design will allow residents to access all of the structure’s facilities within a five-minute walk. In addition, a high-speed rail will allow occupants to travel from one end of The Line to the other in only 20 minutes.
“The designs revealed today for the city’s vertically layered communities will challenge the traditional flat, horizontal cities and create a model for nature preservation and enhanced human livability,” Crown Prince Mohammed bin Salman, also chair of the Neom board of directors, said in the July 25 statement. “The Line will tackle the challenges facing humanity in urban life today and will shine a light on alternative ways to live.”
At 500 meters above sea level, The Line also will boast a mirror façade that reflects the desert, blending the building with the surrounding landscape. With a year-round controlled climate, the Line also intends to run on entirely renewable energy.

Related Stories
High-rise Construction | Oct 4, 2017
90-story mixed-use building could become Denver’s first supertall tower
Manhattan-based Greenwich Realty Capital is developing the project.
High-rise Construction | Sep 8, 2017
CTBUH determines fastest elevators and longest runs in the world in new TBIN Study
When it comes to the tallest skyscrapers in the world, the vertical commute in the building becomes just as important as the horizontal commute through the city.
Codes and Standards | Sep 5, 2017
New CTBUH initiatives to investigate link between fire and façades
In wake of Grenfell tragedy, Council forms new workgroup.
Mixed-Use | Aug 30, 2017
A 50-acre waterfront redevelopment gets under way in Tampa
Nine architects, three interior designers, and nine contractors are involved in this $3 billion project.
Codes and Standards | Aug 7, 2017
Council on Tall Buildings and Urban Habitat to create standards to measure floor area
The standards will examine existing codes and regulations to find where they are too broad or contentious.
High-rise Construction | Aug 1, 2017
Construction on the world’s skinniest tower halts due to ballooning costs
The planned 82-story tower has stalled after completing just 20 stories.
Wood | Jun 13, 2017
The first timber high-rise in the U.S. set for construction in Portland
The building’s design, building materials, and commercial tenants are all focused on the key aspect of sustainability.
Office Buildings | May 30, 2017
How tech companies are rethinking the high-rise workplace
Eight fresh ideas for the high-rise of the future, from NBBJ Design Partner Jonathan Ward.
Mixed-Use | May 23, 2017
45-story tower planned for Miami Worldcenter
Pickard Chilton Architects will design the 600,000-sf 110 10th Street.
High-rise Construction | May 23, 2017
Goettsch Partners to design three-building Optics Valley Center complex
The Chicago-based firm won a design competition to design the complex located in Wuhan, China.

















