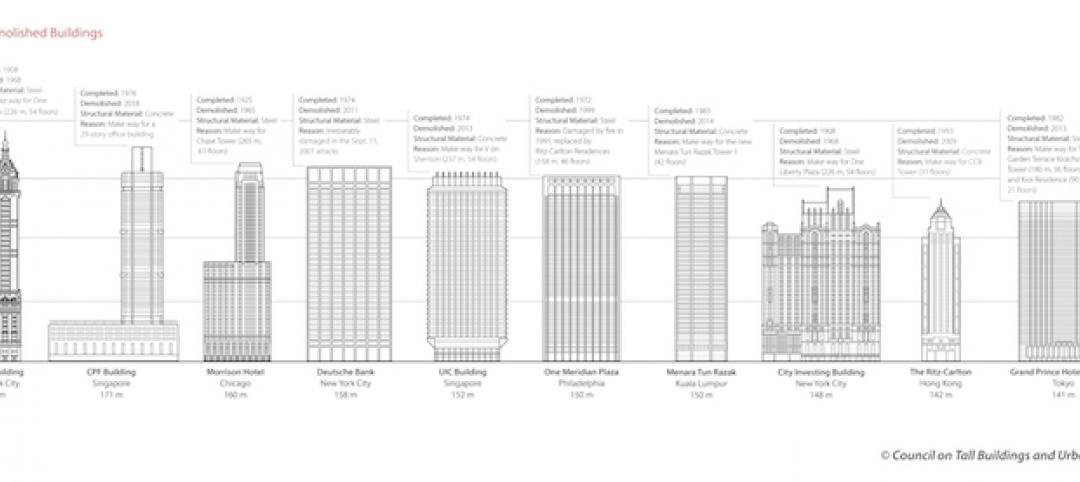Saudi Arabia recently announced plans for an ambitious urban project called The Line—a one-building city in the desert that will stretch 170 kilometers (106 miles) long and only 200 meters (656 feet) wide.
Part of a mega-development dubbed Neom, The Line reportedly will house 9 million residents on a footprint of just 34 square kilometers (13 square miles). “This will reduce the infrastructure footprint and create never-before-seen efficiencies in city functions,” according to an official statement. The narrow footprint will preserve 95% of the Neom development’s land.
The Line’s design aims to challenge the traditional design of urban environments. Unlike cities that comprise horizontal buildings spread across fairly flat terrains, The Line will vertically layer homes, schools, workplaces, public parks, and pedestrian areas. This design will allow residents to access all of the structure’s facilities within a five-minute walk. In addition, a high-speed rail will allow occupants to travel from one end of The Line to the other in only 20 minutes.
“The designs revealed today for the city’s vertically layered communities will challenge the traditional flat, horizontal cities and create a model for nature preservation and enhanced human livability,” Crown Prince Mohammed bin Salman, also chair of the Neom board of directors, said in the July 25 statement. “The Line will tackle the challenges facing humanity in urban life today and will shine a light on alternative ways to live.”
At 500 meters above sea level, The Line also will boast a mirror façade that reflects the desert, blending the building with the surrounding landscape. With a year-round controlled climate, the Line also intends to run on entirely renewable energy.

Related Stories
| May 24, 2018
Accelerate Live! talk: Security and the built environment: Insights from an embassy designer
In this 15-minute talk at BD+C’s Accelerate Live! conference (May 10, 2018, Chicago), embassy designer Tom Jacobs explores ways that provide the needed protection while keeping intact the representational and inspirational qualities of a design.
High-rise Construction | May 18, 2018
The 100 tallest buildings ever conventionally demolished
The list comes from a recent CTBUH study.
High-rise Construction | May 14, 2018
Register before it’s too late: 2018 Tall + Urban Innovation Conference
The conference explores and celebrates the very best in innovative tall buildings, urban spaces, building technologies, and construction practices from around the world.
Reconstruction & Renovation | May 8, 2018
Willis Tower elevators receive upgrade as part of $500 million update
Otis will handle the upgrades.
Multifamily Housing | Apr 24, 2018
Adrian Smith + Gordon Gill Architecture designs 47-story condo tower in Miami
The tower will be located in Miami’s South Brickell neighborhood.
High-rise Construction | Apr 17, 2018
Developers reveal plans for 1,422-foot-tall skyscraper in Chicago
The tower would be the second tallest in the city.
Mixed-Use | Apr 5, 2018
SOM unveils design for 54-story mixed-use tower in Hangzhou, China
The tower will rise 944 feet.
Wood | Feb 15, 2018
Japanese company announces plans for the world’s tallest wooden skyscraper
The planned tower would rise 350 meters (1148 feet).
High-rise Construction | Feb 14, 2018
BIG and Carlo Ratti Associati-designed Singapore skyscraper has open-air ‘oases’ at multiple levels
The new skyscraper will include “the office of the future.”
High-rise Construction | Dec 20, 2017
Another record year for high-rise construction
More than 140 skyscrapers were completed across the globe this year, including 15 supertall towers.
















