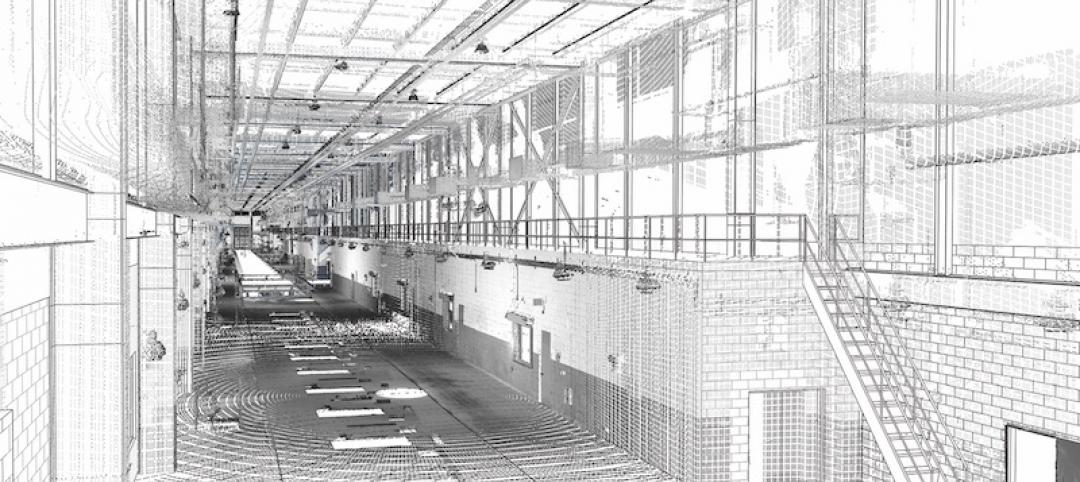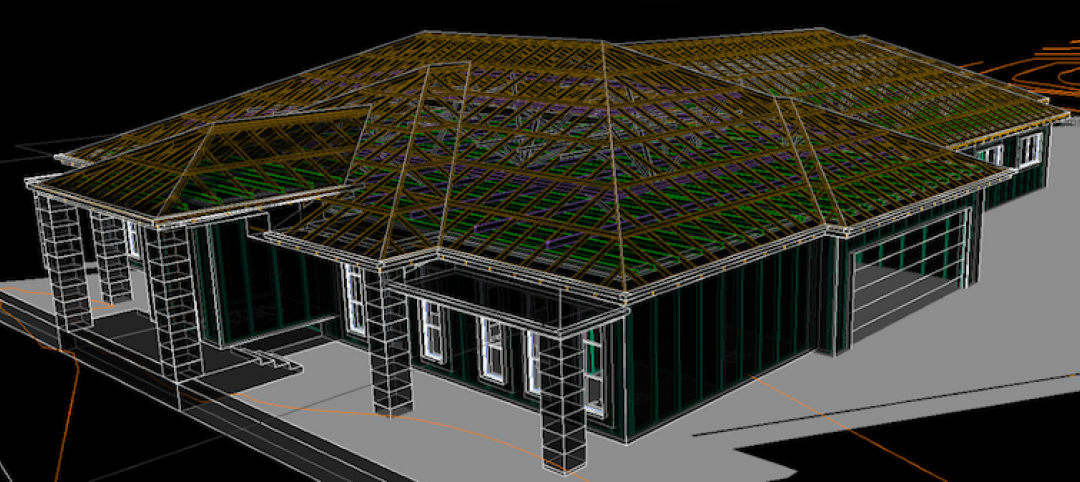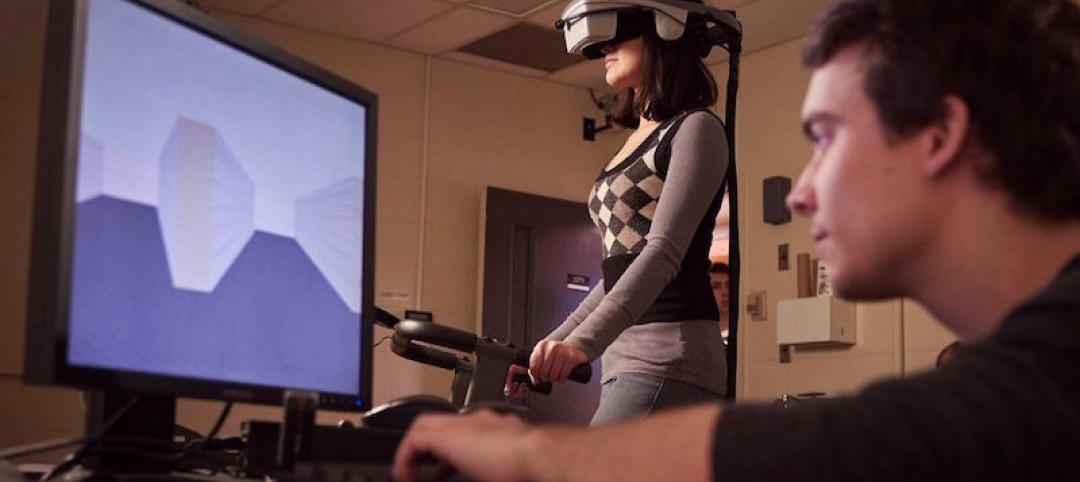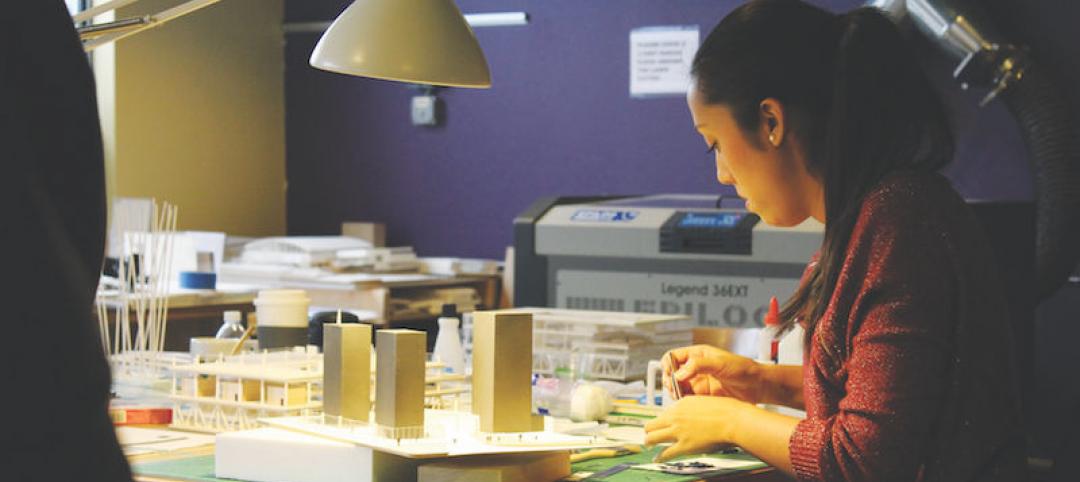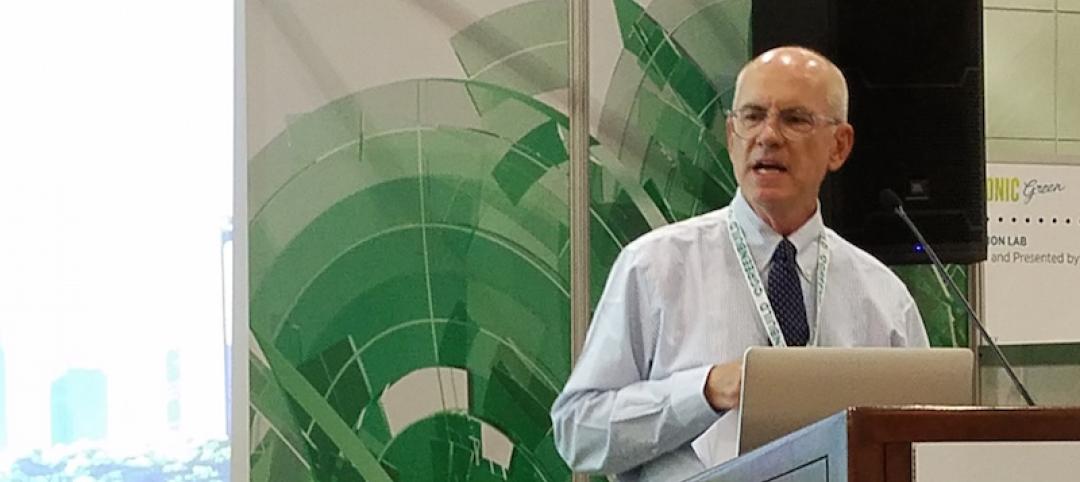Schneider Electric has announced the signature of a Memorandum of Understanding. According to this agreement, Schneider Electric and Autodesk plan to collaborate to enhance current practices for building lifecycle management based on Building Information Modeling (BIM).
As part of the collaboration, the two companies are exploring ways to complement each other’s strengths to make buildings more energy efficient from the design and construction through operation and end-of-life phases. The collaboration may include new solutions and services in the areas of energy management, building automation and control, and workspace management.
The joint efforts look to combine Schneider Electric’s expertise in electrical distribution, energy and building management solutions with Autodesk’s portfolio of BIM-based design and construction software such as Autodesk Revit and Autodesk BIM 360.
Today, buildings consume about 40 percent of global energy, 25 percent of global water, 40 percent of global resources and they emit approximately one-third of GHG emissions. Residential and commercial buildings consume approximately 60 percent of the world’s electricity. Yet, buildings also offer the greatest potential for achieving significant GHG emission reductions. The shift toward digital BIM processes is part of the solution to more energy efficient homes and buildings by delivering greater agility and long-term sustainability.
BIM is a process that begins with the creation of an intelligent 3D model to capture, explore, and maintain building data associated with planning, design, construction, and operations. The information in the model remains coordinated and consistent throughout the project and supports simulation, analysis, and collaboration for better decision-making.
“The journey to sustainable high performance buildings starts with taking a comprehensive holistic view of a building lifecycle, from design, construction, and operation including adaptation to ever changing needs of businesses and organizations,” says Jean-Luc Meyer, Senior Vice President, Strategy and Innovation, Schneider Electric. “Today’s announcement builds on decades of Schneider Electric integrated approach to building management that can reduce energy, reduce capital expenditures, decrease operating expenditures and improve overall business performance. We see a huge potential in digitizing buildings project lifecycle. We believe that the cooperation with Autodesk will help drive a deep and long-term transformation in the construction industry, providing greater value to each user and contributing to solve the energy challenge.”
“Autodesk has been an active proponent of sustainable building design and construction for years, in part by equipping our customers with BIM tools to do rapid and meaningful energy analysis. The operation and maintenance phase of the building presents a huge opportunity to drive greater energy efficiency over the long-term for building owners, and we’re thrilled to be teaming with Schneider Electric to explore how we can bring new solutions to market that connect energy efficiency throughout the entire building lifecycle,” said Amar Hanspal, Autodesk Senior Vice President, Information Modeling & Platform Group.
Related Stories
BIM and Information Technology | Mar 13, 2017
Real-time, high-speed scanning – The latest in reality capture
Here are a few new reality capture products and platforms that caught our eye.
BIM and Information Technology | Mar 10, 2017
'Reality modeling' arrives
Advanced reality capture technologies are breaking down the barriers between the job site and project models.
BIM and Information Technology | Feb 6, 2017
BIM for O+M: Less about the model, more about the data
How one Building Team is giving a university client what its facilities staff really wants from BIM: information, please.
Codes and Standards | Jan 13, 2017
New BIM guide for owners released
National Institute of Building Sciences releases a manual for developing standard set of BIM documents.
Designers | Jan 13, 2017
The mind’s eye: Five thoughts on cognitive neuroscience and designing spaces
Measuring how the human mind responds to buildings could improve design.
Architects | Oct 11, 2016
A good imagination and a pile of junk: How maker culture is influencing the way AEC firms solve problems
“Fail” is no longer a dirty four-letter word: for maker culture, it has become a crucial stop along the way
Building Technology | Oct 7, 2016
How much is that LEED point worth? A new tool provides answers
Autocase analyzes the financial, social, and environmental benefits of certification.
Sponsored | BIM and Information Technology | Oct 3, 2016
A laser scanning solution for challenging topographic surveys
DeWalt Corporation, which has completed thousands of surveys over the last 50 years, began using 3D laser scanning technology nearly five years ago.
BIM and Information Technology | Sep 15, 2016
8 tips for perfecting co-location
Experts share tips and tricks for maximizing cross-team collaboration.
BIM and Information Technology | Sep 12, 2016
Draft of 2016 version of the LOD Specification has been released for public comment
The comment period is open until Sept. 23.




