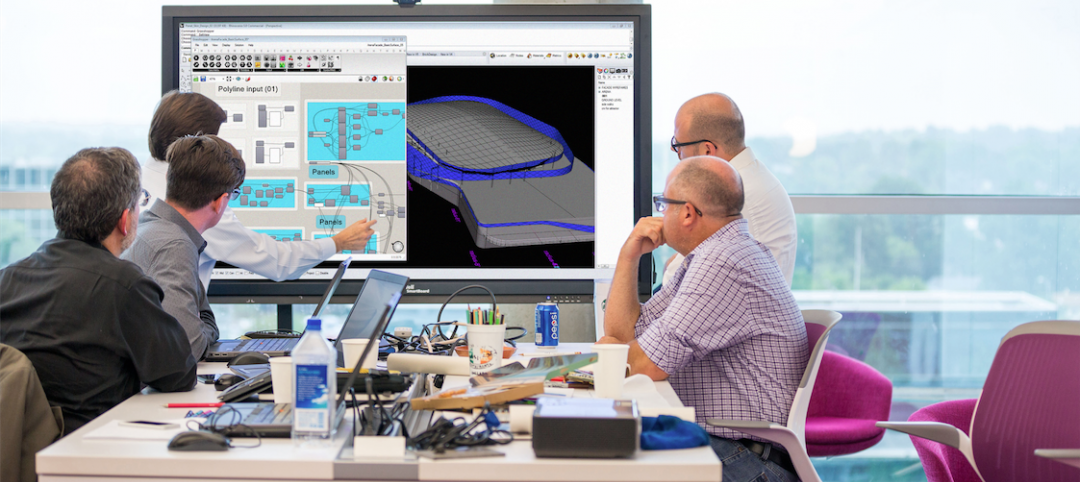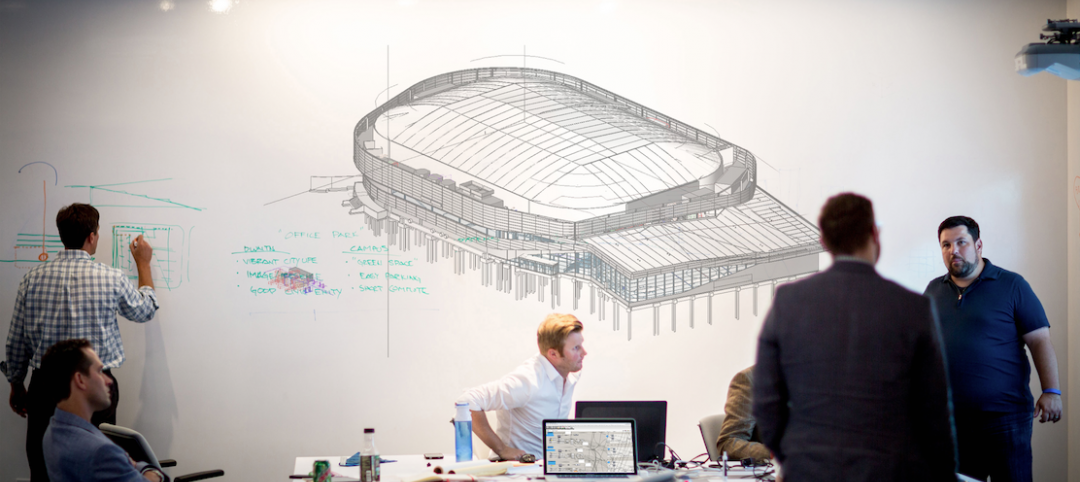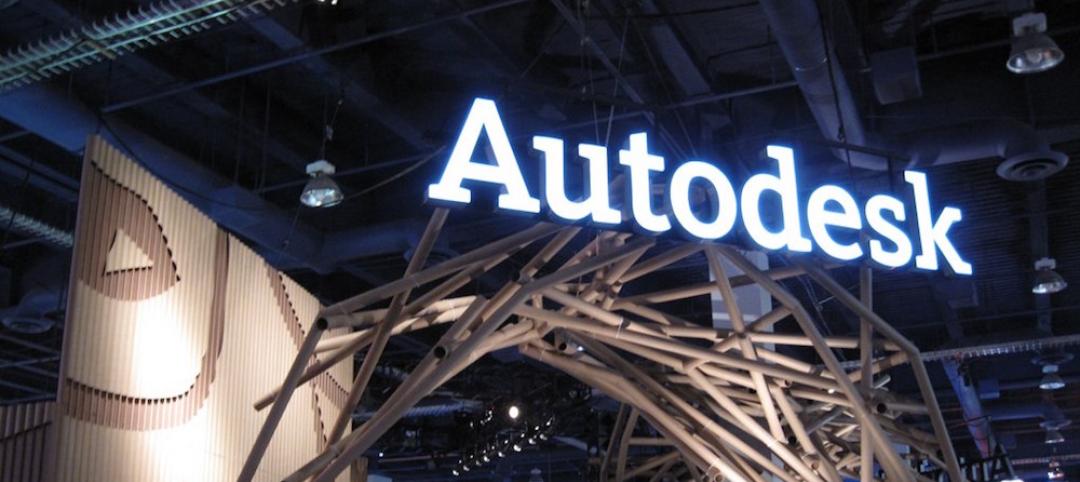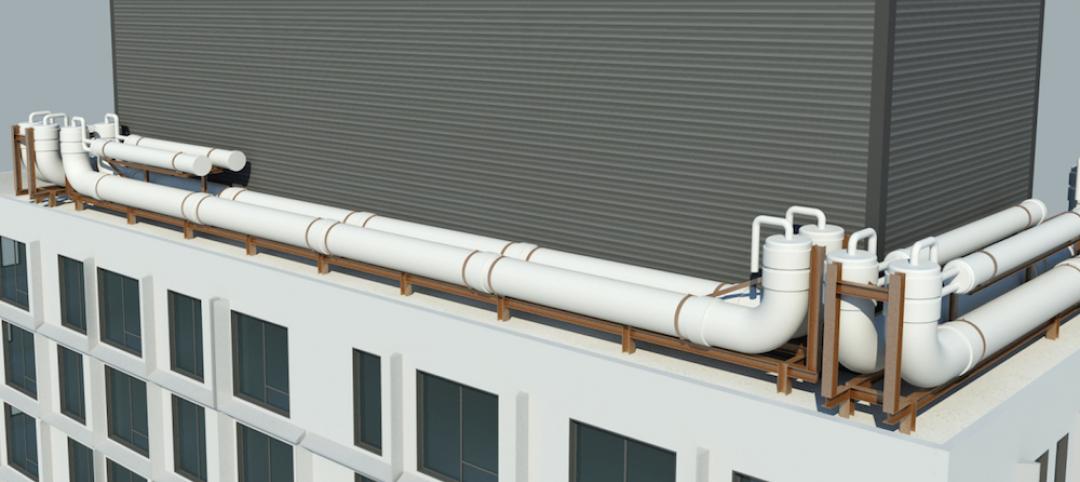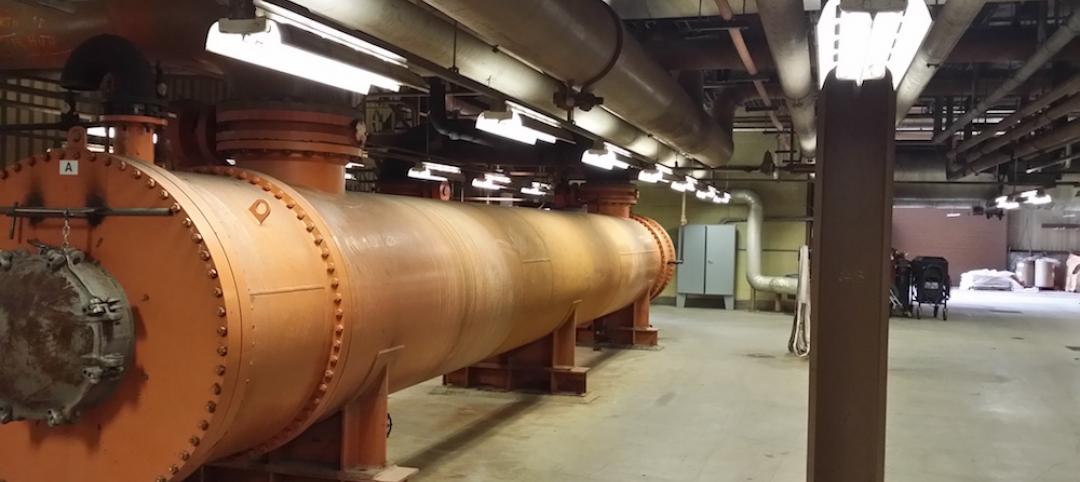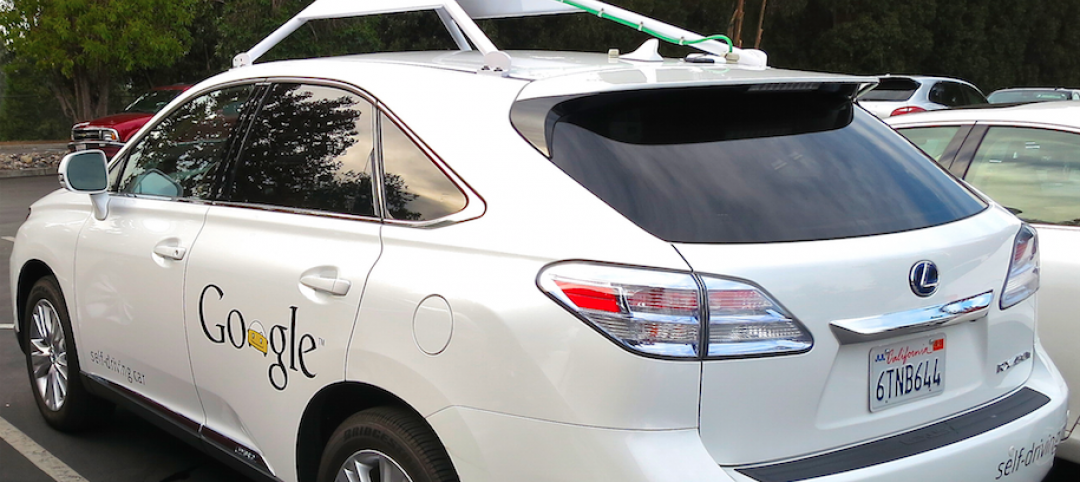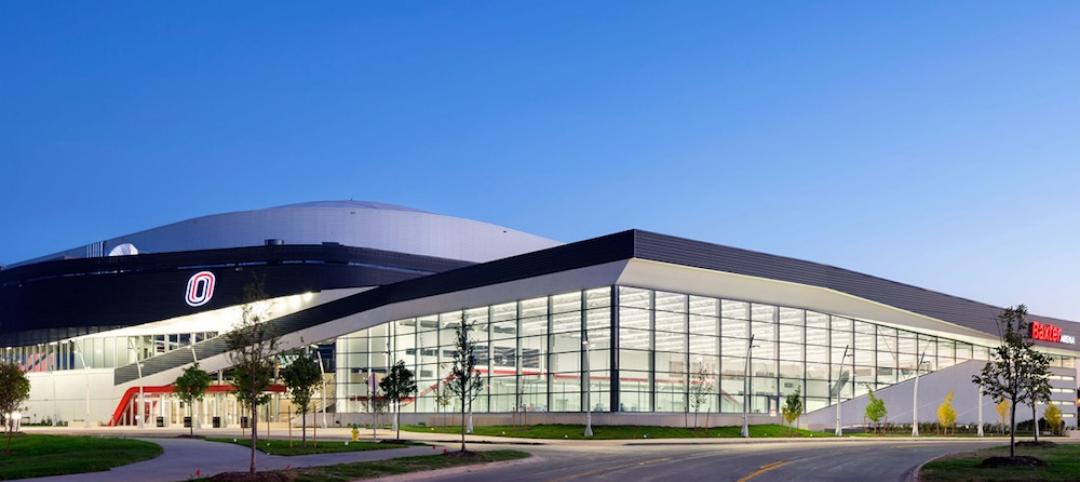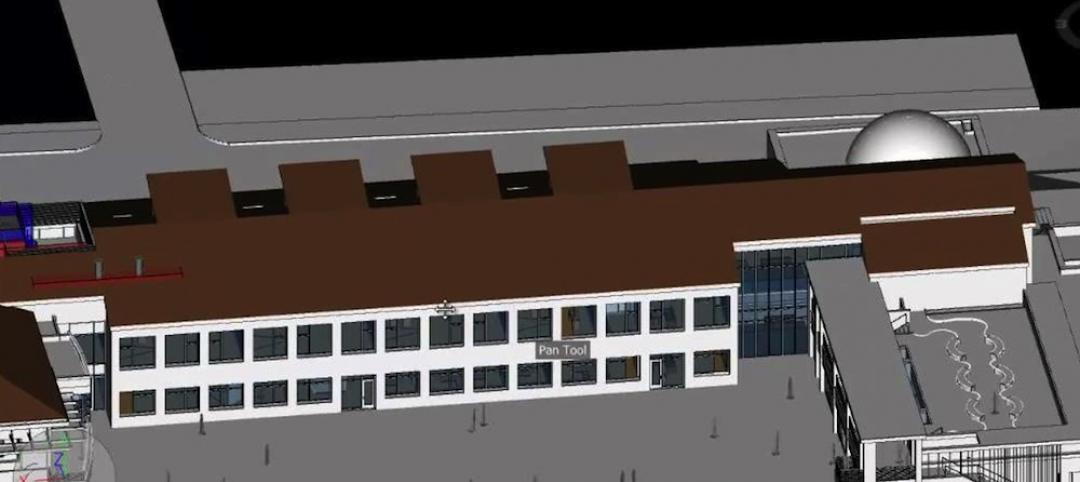Schneider Electric has announced the signature of a Memorandum of Understanding. According to this agreement, Schneider Electric and Autodesk plan to collaborate to enhance current practices for building lifecycle management based on Building Information Modeling (BIM).
As part of the collaboration, the two companies are exploring ways to complement each other’s strengths to make buildings more energy efficient from the design and construction through operation and end-of-life phases. The collaboration may include new solutions and services in the areas of energy management, building automation and control, and workspace management.
The joint efforts look to combine Schneider Electric’s expertise in electrical distribution, energy and building management solutions with Autodesk’s portfolio of BIM-based design and construction software such as Autodesk Revit and Autodesk BIM 360.
Today, buildings consume about 40 percent of global energy, 25 percent of global water, 40 percent of global resources and they emit approximately one-third of GHG emissions. Residential and commercial buildings consume approximately 60 percent of the world’s electricity. Yet, buildings also offer the greatest potential for achieving significant GHG emission reductions. The shift toward digital BIM processes is part of the solution to more energy efficient homes and buildings by delivering greater agility and long-term sustainability.
BIM is a process that begins with the creation of an intelligent 3D model to capture, explore, and maintain building data associated with planning, design, construction, and operations. The information in the model remains coordinated and consistent throughout the project and supports simulation, analysis, and collaboration for better decision-making.
“The journey to sustainable high performance buildings starts with taking a comprehensive holistic view of a building lifecycle, from design, construction, and operation including adaptation to ever changing needs of businesses and organizations,” says Jean-Luc Meyer, Senior Vice President, Strategy and Innovation, Schneider Electric. “Today’s announcement builds on decades of Schneider Electric integrated approach to building management that can reduce energy, reduce capital expenditures, decrease operating expenditures and improve overall business performance. We see a huge potential in digitizing buildings project lifecycle. We believe that the cooperation with Autodesk will help drive a deep and long-term transformation in the construction industry, providing greater value to each user and contributing to solve the energy challenge.”
“Autodesk has been an active proponent of sustainable building design and construction for years, in part by equipping our customers with BIM tools to do rapid and meaningful energy analysis. The operation and maintenance phase of the building presents a huge opportunity to drive greater energy efficiency over the long-term for building owners, and we’re thrilled to be teaming with Schneider Electric to explore how we can bring new solutions to market that connect energy efficiency throughout the entire building lifecycle,” said Amar Hanspal, Autodesk Senior Vice President, Information Modeling & Platform Group.
Related Stories
BIM and Information Technology | Jun 7, 2016
Conquer computational design: 5 tips for starting your journey
Data-driven design expert Nathan Miller offers helpful advice for getting your firm ready to use CD tools and concepts.
BIM and Information Technology | Jun 7, 2016
6 ways smart AEC firms are using computational design methods
Rapid prototyping, custom plug-ins, and data dashboards are among the common applications for computational design.
BIM and Information Technology | May 20, 2016
AIA and Autodesk introduce new feature to automate 2030 Commitment reporting data
The new automated connection will allow the more than 350 AIA 2030 committed firms to report their project and portfolio performance to the DDx directly from Autodesk Insight 360.
AEC Tech | May 10, 2016
Thornton Tomasetti launches new tech company
TTWiiN initially features six products and will add more via its own incubator.
Sponsored | BIM and Information Technology | May 10, 2016
Advanced laser scanning technology supports data collection and modeling efforts for Missouri’s Iatan 1 Power Plant
For the installation of a new heat exchanger, the power division of Black & Veatch contracted an engineering firm to laser scan the site, make a piping model in Autodesk® Revit®, and export it into AutoCAD® to deliver results.
AEC Tech | May 9, 2016
Is the nation’s grand tech boom really an innovation funk?
Despite popular belief, the country is not in a great age of technological and digital innovation, at least when compared to the last great innovation era (1870-1970).
Big Data | May 5, 2016
Demand for data integration technologies for buildings is expected to soar over the next decade
A Navigant Research report takes a deeper dive to examine where demand will be strongest by region and building type.
BIM and Information Technology | May 2, 2016
How HDR used computational design tools to create Omaha's UNO Baxter Arena
Three years after writing a white paper about designing an arena for the University of Nebraska Omaha, HDR's Matt Goldsberry says it's time to cherry-pick the best problem-solving workflows.
Drones | Apr 25, 2016
The Tremco SkyBEAM UAV is the first to be approved by the FAA for nighttime commercial operation
The SkyBEAM UAV is used for identifying energy leaks, rooftop damage, deteriorating façades, and safety issues without requiring scaffolding or cranes.
BIM and Information Technology | Apr 21, 2016
U.K. imposes BIM requirement on government projects
U.S. unlikely to follow suit.



