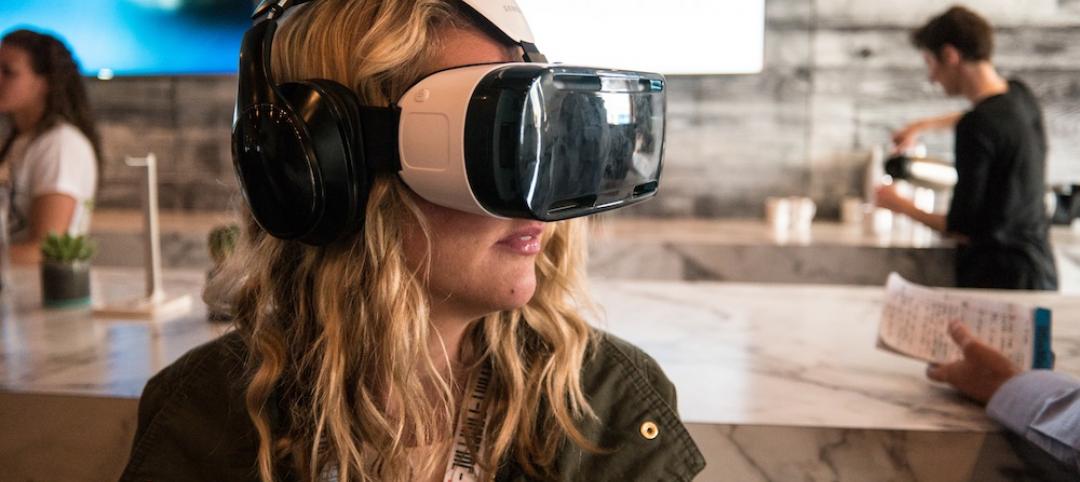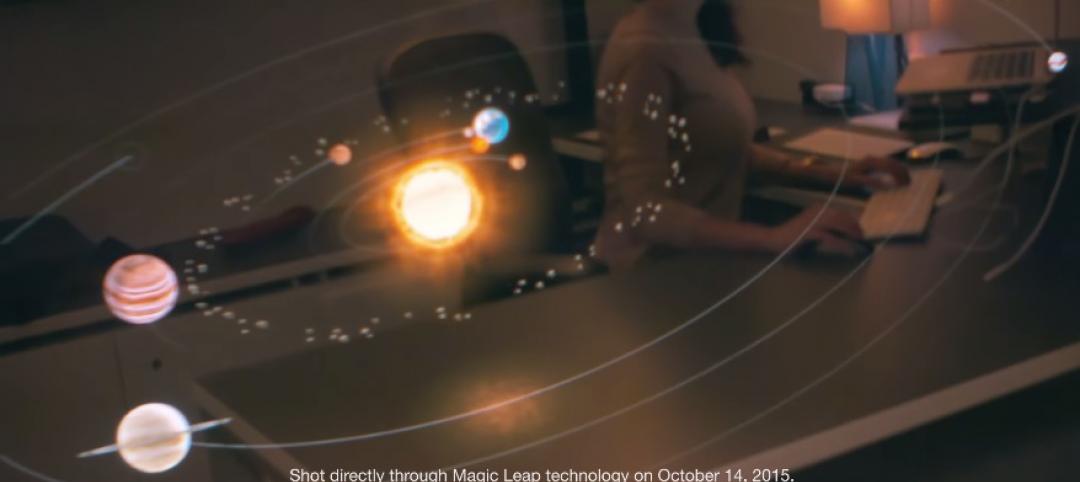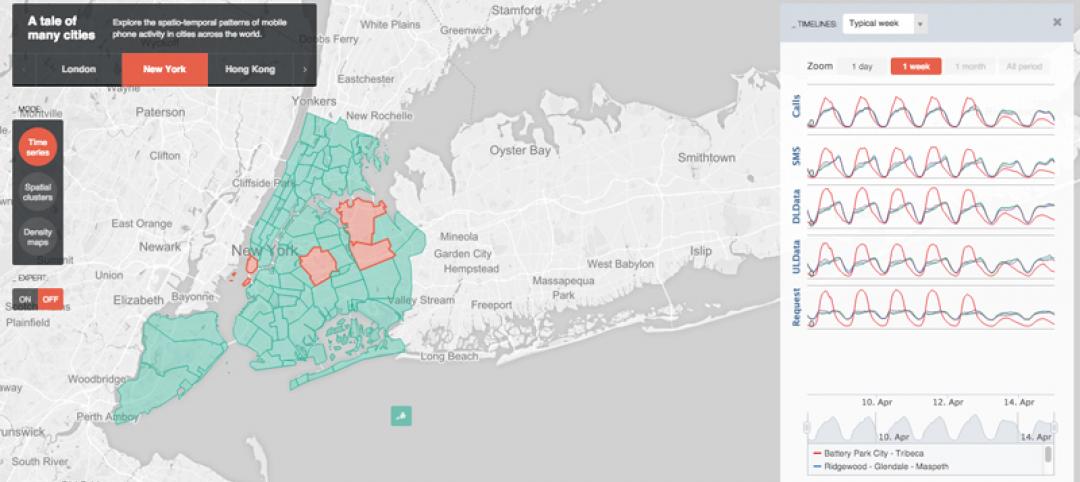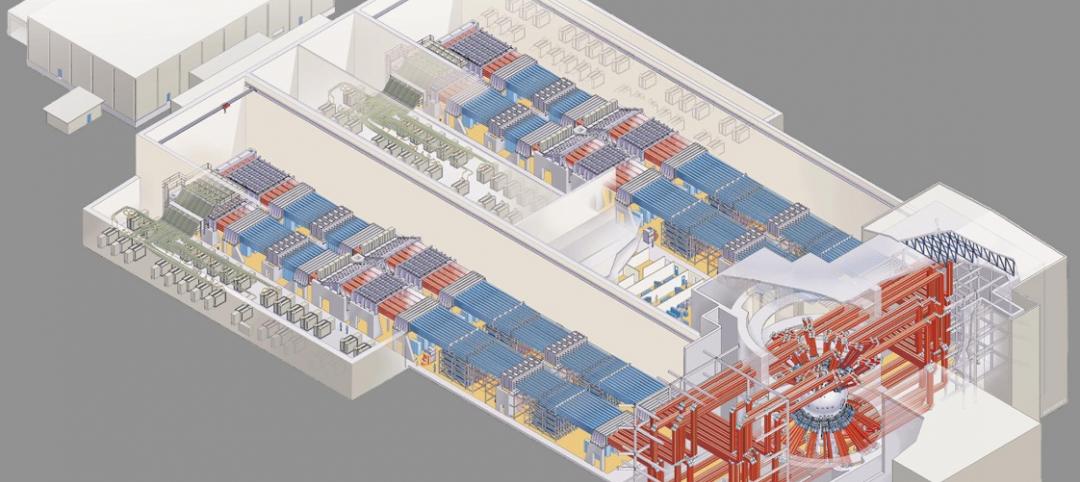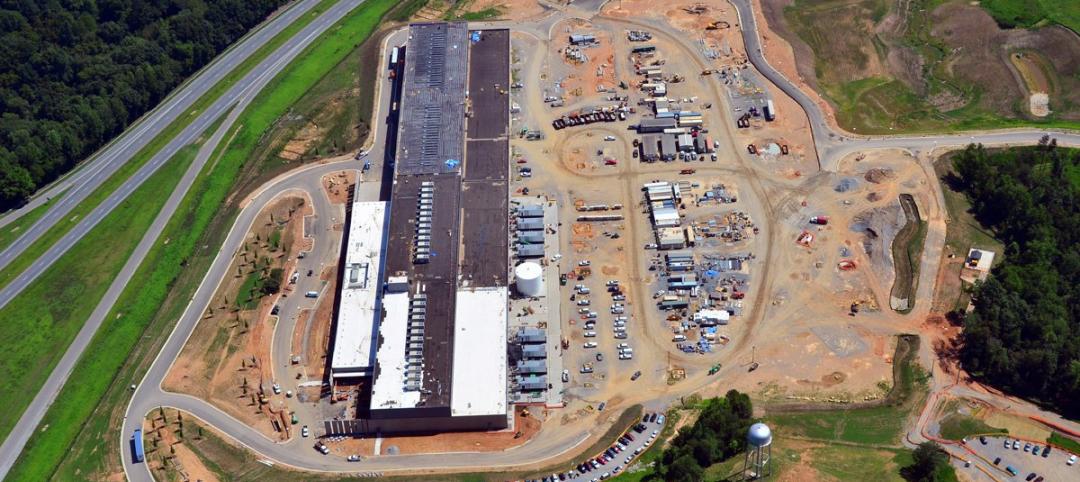Schneider Electric has announced the signature of a Memorandum of Understanding. According to this agreement, Schneider Electric and Autodesk plan to collaborate to enhance current practices for building lifecycle management based on Building Information Modeling (BIM).
As part of the collaboration, the two companies are exploring ways to complement each other’s strengths to make buildings more energy efficient from the design and construction through operation and end-of-life phases. The collaboration may include new solutions and services in the areas of energy management, building automation and control, and workspace management.
The joint efforts look to combine Schneider Electric’s expertise in electrical distribution, energy and building management solutions with Autodesk’s portfolio of BIM-based design and construction software such as Autodesk Revit and Autodesk BIM 360.
Today, buildings consume about 40 percent of global energy, 25 percent of global water, 40 percent of global resources and they emit approximately one-third of GHG emissions. Residential and commercial buildings consume approximately 60 percent of the world’s electricity. Yet, buildings also offer the greatest potential for achieving significant GHG emission reductions. The shift toward digital BIM processes is part of the solution to more energy efficient homes and buildings by delivering greater agility and long-term sustainability.
BIM is a process that begins with the creation of an intelligent 3D model to capture, explore, and maintain building data associated with planning, design, construction, and operations. The information in the model remains coordinated and consistent throughout the project and supports simulation, analysis, and collaboration for better decision-making.
“The journey to sustainable high performance buildings starts with taking a comprehensive holistic view of a building lifecycle, from design, construction, and operation including adaptation to ever changing needs of businesses and organizations,” says Jean-Luc Meyer, Senior Vice President, Strategy and Innovation, Schneider Electric. “Today’s announcement builds on decades of Schneider Electric integrated approach to building management that can reduce energy, reduce capital expenditures, decrease operating expenditures and improve overall business performance. We see a huge potential in digitizing buildings project lifecycle. We believe that the cooperation with Autodesk will help drive a deep and long-term transformation in the construction industry, providing greater value to each user and contributing to solve the energy challenge.”
“Autodesk has been an active proponent of sustainable building design and construction for years, in part by equipping our customers with BIM tools to do rapid and meaningful energy analysis. The operation and maintenance phase of the building presents a huge opportunity to drive greater energy efficiency over the long-term for building owners, and we’re thrilled to be teaming with Schneider Electric to explore how we can bring new solutions to market that connect energy efficiency throughout the entire building lifecycle,” said Amar Hanspal, Autodesk Senior Vice President, Information Modeling & Platform Group.
Related Stories
BIM and Information Technology | Nov 3, 2015
How virtual and augmented reality can shape architecture and design
Gensler's Alan Robles examines a few ways VR and AR could create value for architecture and design professionals.
BIM and Information Technology | Oct 29, 2015
MIT develops ‘river of 3D pixels’ to assemble objects
The Kinetic Blocks can manipulate objects into shapes without human interference.
BIM and Information Technology | Oct 27, 2015
Magic Leap's breakthrough augmented reality project continues to generate support
The company is developing the Dynamic Digitized Lightfield Signal. It projects images onto the retina, giving users an interactive 3D experience.
BIM and Information Technology | Oct 26, 2015
Tableau’s new app, Vizable, converts spreadsheets into charts and graphs
Everyday users can simplify large amounts of data and sift through it interactively.
Architects | Oct 20, 2015
Four building material innovations from the Chicago Architecture Biennial
From lightweight wooden pallets to the largest lengths of CLT-slabs that can be shipped across North America
BIM and Information Technology | Oct 19, 2015
A robotic arm can 3D print, etch, solder, and carve from a desktop
It’s not just a 3D printer. The creators say Makerarm can also etch, solder, and put icing on cake.
BIM and Information Technology | Oct 19, 2015
New web tool from MIT organizes human movement in interactive graphs
Users can explore the mobile phone activities in London, New York, Los Angeles, and Hong Kong.
BIM and Information Technology | Oct 12, 2015
NIBS launches effort to develop BIM guideline for owners
Aim is to provide uniformity in the delivery of BIM projects.
BIM and Information Technology | Oct 11, 2015
VR for all: How AEC teams are benefiting from the commercialization of virtual reality tools
AEC teams are using gaming engines to not just showcase their projects, but to immerse their clients, end users, and Building Team members in highly detailed, fully lit environments that simulate the final structure.
BIM and Information Technology | Oct 9, 2015
Facebook’s data center complex has become economic engine for one North Carolina town
Cities are now vying for these facilities with sizable tax incentives.



