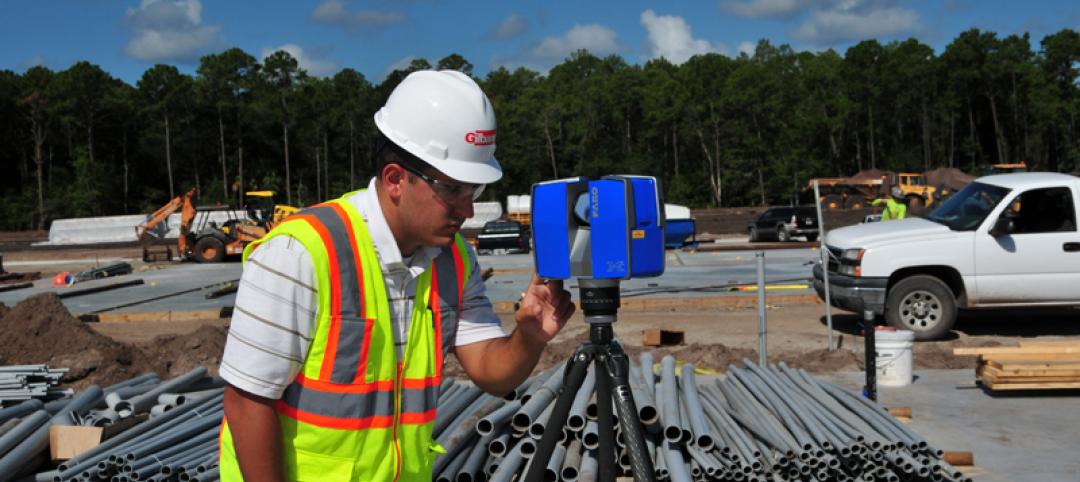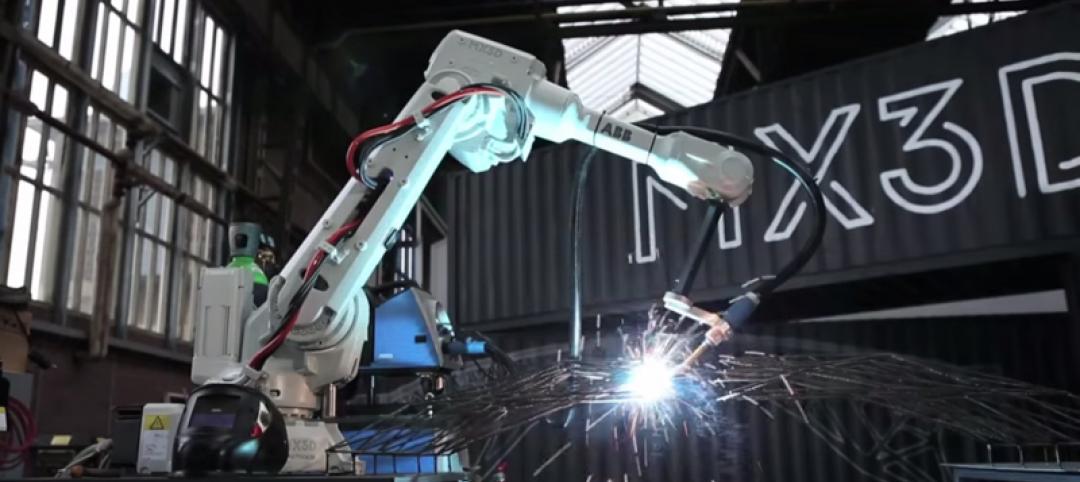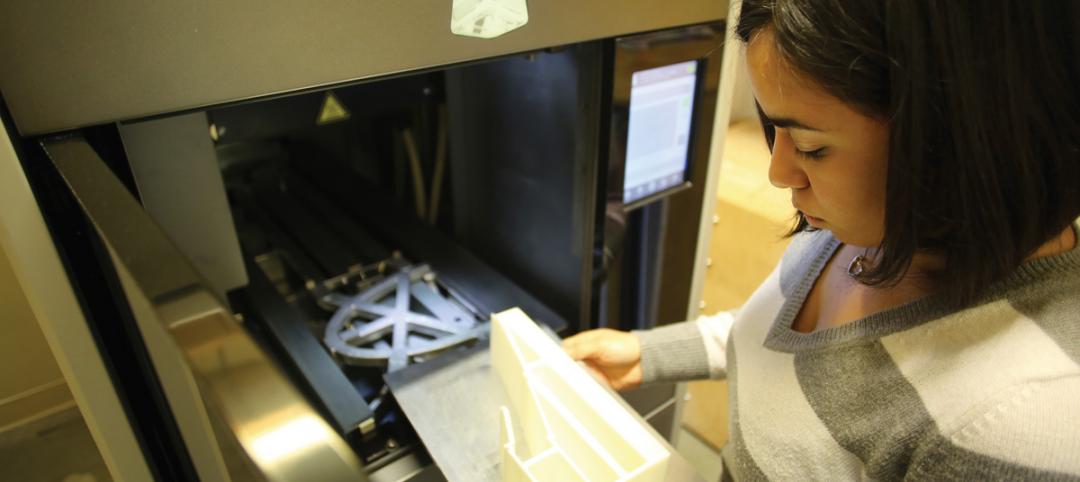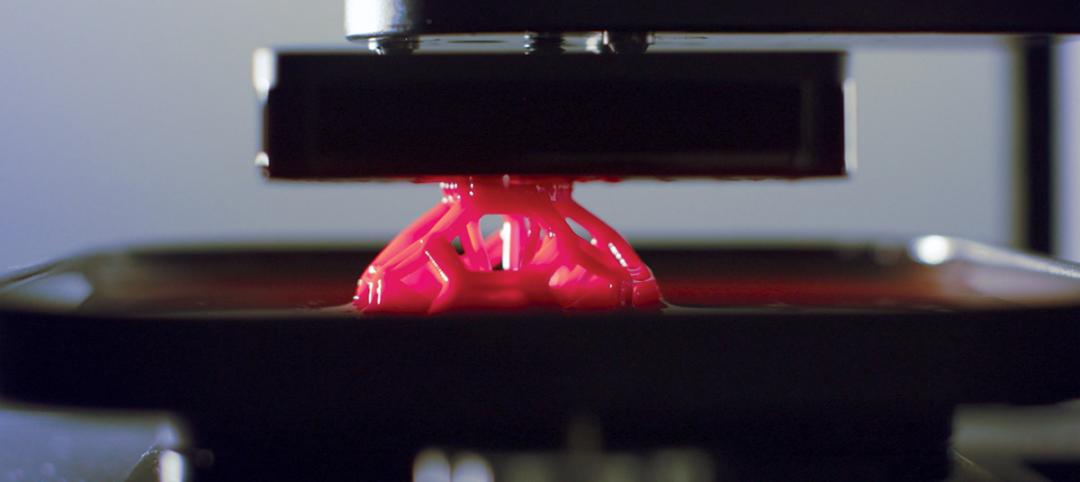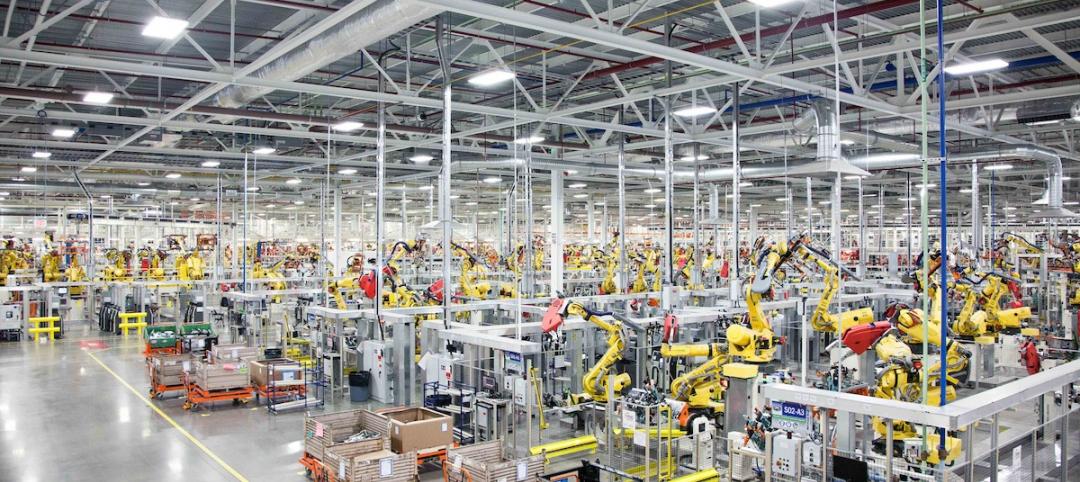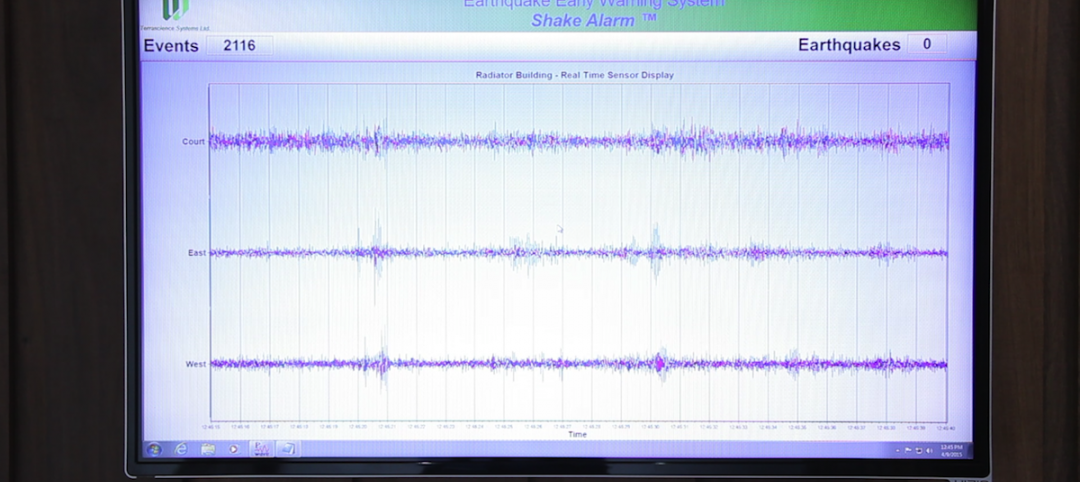Schneider Electric has announced the signature of a Memorandum of Understanding. According to this agreement, Schneider Electric and Autodesk plan to collaborate to enhance current practices for building lifecycle management based on Building Information Modeling (BIM).
As part of the collaboration, the two companies are exploring ways to complement each other’s strengths to make buildings more energy efficient from the design and construction through operation and end-of-life phases. The collaboration may include new solutions and services in the areas of energy management, building automation and control, and workspace management.
The joint efforts look to combine Schneider Electric’s expertise in electrical distribution, energy and building management solutions with Autodesk’s portfolio of BIM-based design and construction software such as Autodesk Revit and Autodesk BIM 360.
Today, buildings consume about 40 percent of global energy, 25 percent of global water, 40 percent of global resources and they emit approximately one-third of GHG emissions. Residential and commercial buildings consume approximately 60 percent of the world’s electricity. Yet, buildings also offer the greatest potential for achieving significant GHG emission reductions. The shift toward digital BIM processes is part of the solution to more energy efficient homes and buildings by delivering greater agility and long-term sustainability.
BIM is a process that begins with the creation of an intelligent 3D model to capture, explore, and maintain building data associated with planning, design, construction, and operations. The information in the model remains coordinated and consistent throughout the project and supports simulation, analysis, and collaboration for better decision-making.
“The journey to sustainable high performance buildings starts with taking a comprehensive holistic view of a building lifecycle, from design, construction, and operation including adaptation to ever changing needs of businesses and organizations,” says Jean-Luc Meyer, Senior Vice President, Strategy and Innovation, Schneider Electric. “Today’s announcement builds on decades of Schneider Electric integrated approach to building management that can reduce energy, reduce capital expenditures, decrease operating expenditures and improve overall business performance. We see a huge potential in digitizing buildings project lifecycle. We believe that the cooperation with Autodesk will help drive a deep and long-term transformation in the construction industry, providing greater value to each user and contributing to solve the energy challenge.”
“Autodesk has been an active proponent of sustainable building design and construction for years, in part by equipping our customers with BIM tools to do rapid and meaningful energy analysis. The operation and maintenance phase of the building presents a huge opportunity to drive greater energy efficiency over the long-term for building owners, and we’re thrilled to be teaming with Schneider Electric to explore how we can bring new solutions to market that connect energy efficiency throughout the entire building lifecycle,” said Amar Hanspal, Autodesk Senior Vice President, Information Modeling & Platform Group.
Related Stories
BIM and Information Technology | Jul 1, 2015
World’s first fully 3D-printed office to be produced in Dubai
A 20-foot-tall printer will be needed for the project, spewing out construction material consisting of special reinforced concrete, fiber reinforced plastic, and glass fiber reinforced gypsum.
Sponsored | BIM and Information Technology | Jun 23, 2015
Emerging technology reinvents construction principals
Gilbane discovered the anecdotal side of laser scanning pales in comparison to the dramatic ROI story.
BIM and Information Technology | Jun 23, 2015
A steel bridge in Amsterdam will be 3D printed
To complete the bridge, multi-axis industrial robots will be fitted with 3D printing tools and controlled using custom software that enables the robots to print metals, plastics, and combinations of materials.
BIM and Information Technology | Jun 21, 2015
11 tips for mastering 3D printing in the AEC world
Early adopters provide first-hand advice on the trials and tribulations of marrying 3D printing with the science of building technology.
BIM and Information Technology | Jun 16, 2015
What’s next for 3D printing in design and construction?
The 3D printer industry keeps making strides in technology and affordability. Machines can now print with all sorts of powderized materials, from concrete to chocolate.
BIM and Information Technology | Jun 15, 2015
Arup report predicts future of manufacturing
Human-robot collaboration, self-cleaning and self-healing materials, mass customization, and 3D printing will herald a new "golden age" of production.
BIM and Information Technology | Jun 14, 2015
Deep data: How greater intelligence can lead to better buildings
The buzzword may be “Big Data,” but the reality is that Building Teams need to burrow deep into those huge datasets in the course of designing and building new facilities. Much of the information is free. You just need to dig for it.
Smart Buildings | Jun 11, 2015
Google launches company to improve city living
The search engine giant is yet again diversifying its products. Google has co-created a startup, called Sidewalk Labs, that will focus on “developing innovative technologies to improve cities.”
Seismic Design | Jun 9, 2015
First building-specific earthquake warning system installed in North Portland, Ore.
The ShakeAlarm system recognizes and quantifies the faster but lower-energy seismic P-wave, which is the precursor to the more damaging S-wave.
BIM and Information Technology | Jun 8, 2015
Ready for takeoff: Drones await clearance for job site flights
The fog is finally lifting on who will be allowed to pilot unmanned aerial vehicles.




