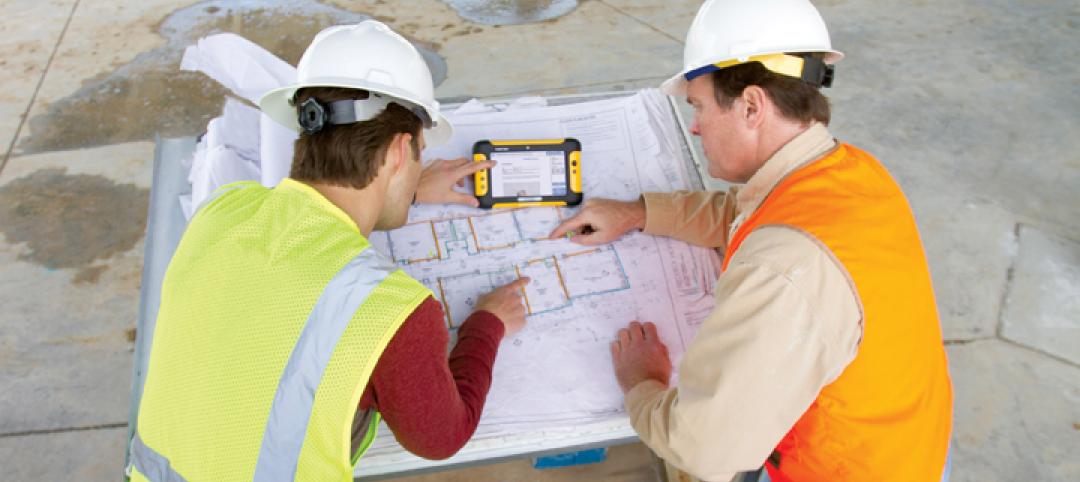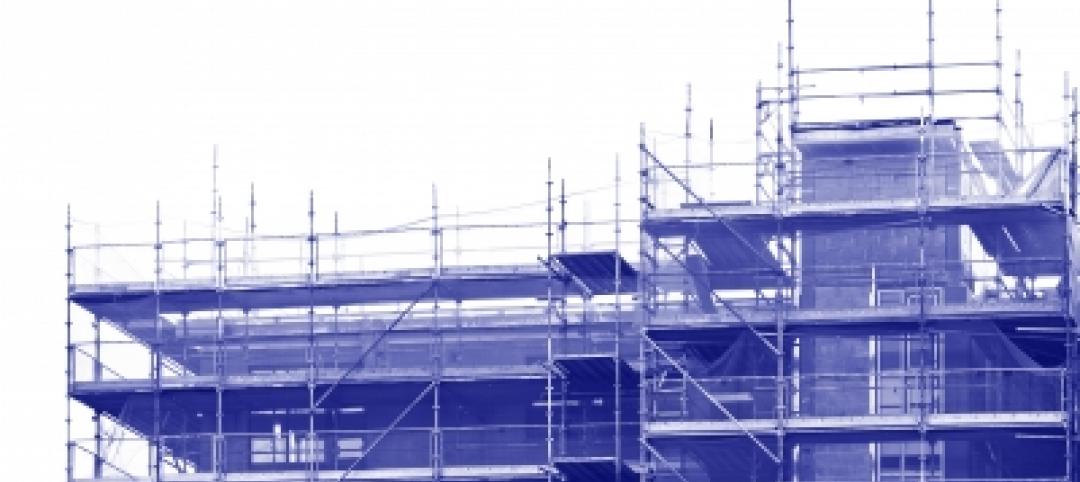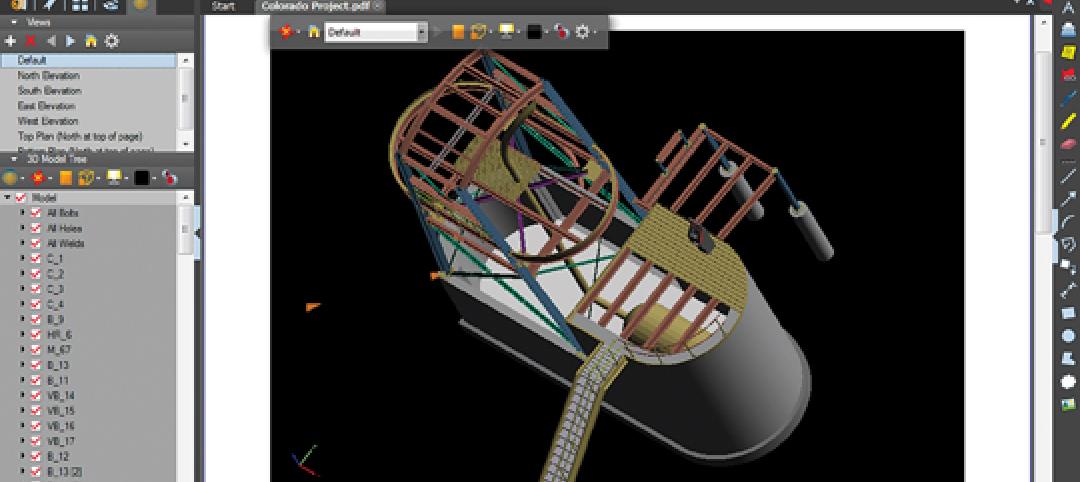Schneider Electric has announced the signature of a Memorandum of Understanding. According to this agreement, Schneider Electric and Autodesk plan to collaborate to enhance current practices for building lifecycle management based on Building Information Modeling (BIM).
As part of the collaboration, the two companies are exploring ways to complement each other’s strengths to make buildings more energy efficient from the design and construction through operation and end-of-life phases. The collaboration may include new solutions and services in the areas of energy management, building automation and control, and workspace management.
The joint efforts look to combine Schneider Electric’s expertise in electrical distribution, energy and building management solutions with Autodesk’s portfolio of BIM-based design and construction software such as Autodesk Revit and Autodesk BIM 360.
Today, buildings consume about 40 percent of global energy, 25 percent of global water, 40 percent of global resources and they emit approximately one-third of GHG emissions. Residential and commercial buildings consume approximately 60 percent of the world’s electricity. Yet, buildings also offer the greatest potential for achieving significant GHG emission reductions. The shift toward digital BIM processes is part of the solution to more energy efficient homes and buildings by delivering greater agility and long-term sustainability.
BIM is a process that begins with the creation of an intelligent 3D model to capture, explore, and maintain building data associated with planning, design, construction, and operations. The information in the model remains coordinated and consistent throughout the project and supports simulation, analysis, and collaboration for better decision-making.
“The journey to sustainable high performance buildings starts with taking a comprehensive holistic view of a building lifecycle, from design, construction, and operation including adaptation to ever changing needs of businesses and organizations,” says Jean-Luc Meyer, Senior Vice President, Strategy and Innovation, Schneider Electric. “Today’s announcement builds on decades of Schneider Electric integrated approach to building management that can reduce energy, reduce capital expenditures, decrease operating expenditures and improve overall business performance. We see a huge potential in digitizing buildings project lifecycle. We believe that the cooperation with Autodesk will help drive a deep and long-term transformation in the construction industry, providing greater value to each user and contributing to solve the energy challenge.”
“Autodesk has been an active proponent of sustainable building design and construction for years, in part by equipping our customers with BIM tools to do rapid and meaningful energy analysis. The operation and maintenance phase of the building presents a huge opportunity to drive greater energy efficiency over the long-term for building owners, and we’re thrilled to be teaming with Schneider Electric to explore how we can bring new solutions to market that connect energy efficiency throughout the entire building lifecycle,” said Amar Hanspal, Autodesk Senior Vice President, Information Modeling & Platform Group.
Related Stories
| Jul 21, 2011
Bringing BIM to the field
A new tablet device for construction professionals puts 3D data at the fingertips of project managers and construction supervisors.
| May 18, 2011
New Tool Takes PDFs Beyond 2D
Our IT expert puts a new PDF creation package through its paces and sees value for AEC firms that want to move more aggressively into 3D documents.
| May 16, 2011
Dassault Systèmes to distribute Gehry Technologies’ digital project
Dassault Systèmes and Gehry Technologies announced that Gehry Technologies’ Digital Project products will be integrated into the Dassault Systèmes’ portfolio and distributed through Dassault Systèmes. Digital Project is a suite of 3D BIM applications created by Gehry Technologies using Dassault Systèmes’ CATIA as a core modeling engine.
| May 3, 2011
Scott Simpson of KlingStubbins on how to get more value from BIM
Too few AEC professionals have developed a strategic idea of how BIM can and should re-shape professional practices and drive dramatic improvements in both creativity and production, according to Scott Simpson, FAIA, senior director of KlingStubbins. While BIM enables the exploration of design ideas quickly and in new and different ways, it can lead people to think they’re making more progress than they actually are. A simple adjustment in perspective is all it takes to put things right.












