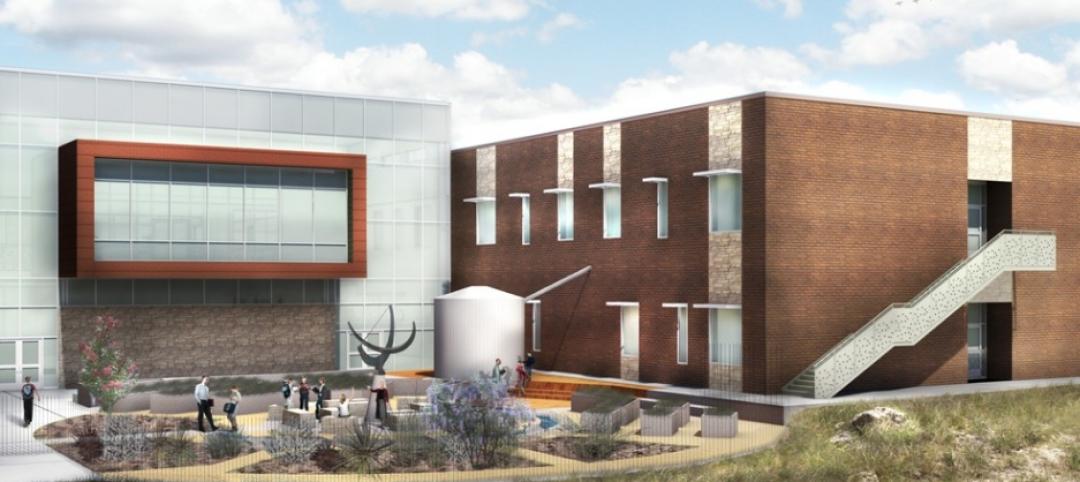It may not rise to the heights of the 30-story school building made famous in the Wayside School children’s books, but the new Cardinal Union building will be Seattle’s first vertically-oriented middle school once it completes in 2018.
Cardinal Union, designed by LMN Architects, will be the new home for the middle school at the Seattle Academy of Arts and Sciences (SAAS). The structure is being built in the Capitol Hill neighborhood and will provide spatial flexibility, contemporary classrooms, and purpose-built science labs across its 74,289 sf floor plan.
A five-story classroom bar will relate in scale to the mixed-use commercial and residential core along the Union and Madison Street arterials, while a gymnasium building will mirror the smaller neighborhood context located along 13th Avenue. A rooftop playfield will cap the gym and another outdoor area will be located at the building’s main entry to provide a space for students to gather and collaborate.
 Rendering courtesy LMN Architects.
Rendering courtesy LMN Architects.
Reminiscent of its fictitious Wayside counterpart, each floor of the new Cardinal Union building will accommodate one grade. The classrooms will be organized around flexible community learning spaces. Theses learning spaces will be a series of double-height, stepped interior volumes that encourage physical and visual connectivity.
The exterior of the building will feature a combination of gray and cream bricks that will fade from dark to light vertically along the façade. Red metal sunshades will add color to the design and expanses of glass will reveal the student activity occurring within.
 Rendering courtesy LMN Architects.
Rendering courtesy LMN Architects.
Sustainability is also paramount to the building’s design. Building analysis modeling was used to optimize daylight, solar exposure, and natural ventilation. Natural ventilation strategies, a highly efficient mechanical system, and a high performance envelope result in a projected 45% reduction in annual carbon emissions when compared to similar buildings. A solar panel array will be incorporated on the main building roof and a future-compatible rainwater collection system is also included into the building design. Web-based dashboards will provide instantaneous feedback to students and faculty on solar production, building performance, and water conservation.
Build Team: GLY Construction (general contractor), Swift Company (landscape architect), PAE Engineers (MEP).
 Rendering courtesy LMN Architects.
Rendering courtesy LMN Architects.
Related Stories
| Nov 15, 2013
Greenbuild 2013 Report - BD+C Exclusive
The BD+C editorial team brings you this special report on the latest green building trends across nine key market sectors.
| Nov 13, 2013
Installed capacity of geothermal heat pumps to grow by 150% by 2020, says study
The worldwide installed capacity of GHP systems will reach 127.4 gigawatts-thermal over the next seven years, growth of nearly 150%, according to a recent report from Navigant Research.
| Nov 5, 2013
Net-zero movement gaining traction in U.S. schools market
As more net-zero energy schools come online, school officials are asking: Is NZE a more logical approach for school districts than holistic green buildings?
| Oct 30, 2013
11 hot BIM/VDC topics for 2013
If you like to geek out on building information modeling and virtual design and construction, you should enjoy this overview of the top BIM/VDC topics.
| Oct 28, 2013
Urban growth doesn’t have to destroy nature—it can work with it
Our collective desire to live in cities has never been stronger. According to the World Health Organization, 60% of the world’s population will live in a city by 2030. As urban populations swell, what people demand from their cities is evolving.
| Oct 18, 2013
Researchers discover tension-fusing properties of metal
When a group of MIT researchers recently discovered that stress can cause metal alloy to fuse rather than break apart, they assumed it must be a mistake. It wasn't. The surprising finding could lead to self-healing materials that repair early damage before it has a chance to spread.
| Oct 15, 2013
15 great ideas from the Under 40 Leadership Summit – Vote for your favorite!
Sixty-five up-and-coming AEC stars presented their big ideas for solving pressing social, economic, technical, and cultural problems related to the built environment. Which one is your favorite?
| Oct 7, 2013
10 award-winning metal building projects
The FDNY Fireboat Firehouse in New York and the Cirrus Logic Building in Austin, Texas, are among nine projects named winners of the 2013 Chairman’s Award by the Metal Construction Association for outstanding design and construction.
| Oct 7, 2013
Geothermal system, energy-efficient elevator are key elements in first net-zero public high school in Rhode Island
The school will employ a geothermal system to heat and cool a portion of the building. Other energy-saving measures will include LED lighting, room occupancy sensors, and an energy-efficient elevator.
| Sep 24, 2013
8 grand green roofs (and walls)
A dramatic interior green wall at Drexel University and a massive, 4.4-acre vegetated roof at the Kauffman Performing Arts Center in Kansas City are among the projects honored in the 2013 Green Roof and Wall Awards of Excellence.

















