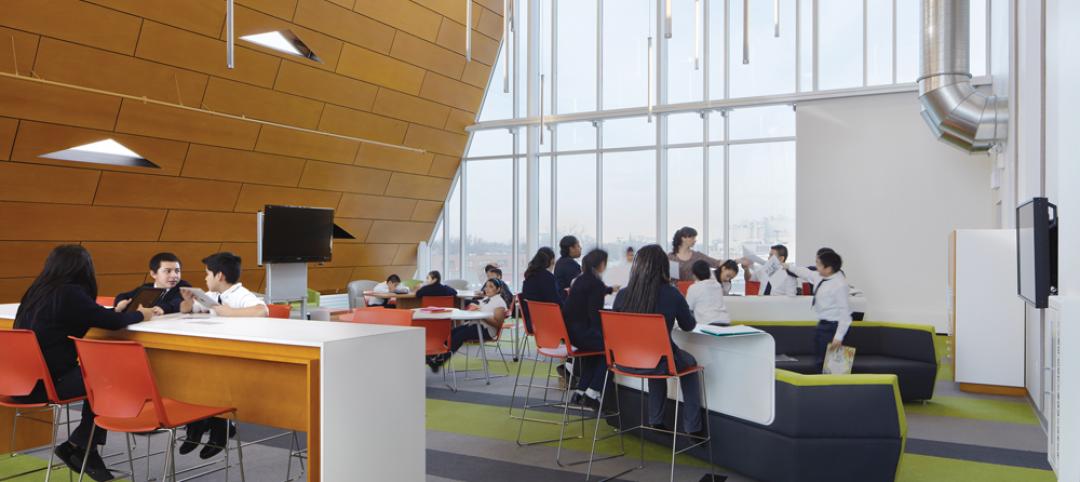It may not rise to the heights of the 30-story school building made famous in the Wayside School children’s books, but the new Cardinal Union building will be Seattle’s first vertically-oriented middle school once it completes in 2018.
Cardinal Union, designed by LMN Architects, will be the new home for the middle school at the Seattle Academy of Arts and Sciences (SAAS). The structure is being built in the Capitol Hill neighborhood and will provide spatial flexibility, contemporary classrooms, and purpose-built science labs across its 74,289 sf floor plan.
A five-story classroom bar will relate in scale to the mixed-use commercial and residential core along the Union and Madison Street arterials, while a gymnasium building will mirror the smaller neighborhood context located along 13th Avenue. A rooftop playfield will cap the gym and another outdoor area will be located at the building’s main entry to provide a space for students to gather and collaborate.
 Rendering courtesy LMN Architects.
Rendering courtesy LMN Architects.
Reminiscent of its fictitious Wayside counterpart, each floor of the new Cardinal Union building will accommodate one grade. The classrooms will be organized around flexible community learning spaces. Theses learning spaces will be a series of double-height, stepped interior volumes that encourage physical and visual connectivity.
The exterior of the building will feature a combination of gray and cream bricks that will fade from dark to light vertically along the façade. Red metal sunshades will add color to the design and expanses of glass will reveal the student activity occurring within.
 Rendering courtesy LMN Architects.
Rendering courtesy LMN Architects.
Sustainability is also paramount to the building’s design. Building analysis modeling was used to optimize daylight, solar exposure, and natural ventilation. Natural ventilation strategies, a highly efficient mechanical system, and a high performance envelope result in a projected 45% reduction in annual carbon emissions when compared to similar buildings. A solar panel array will be incorporated on the main building roof and a future-compatible rainwater collection system is also included into the building design. Web-based dashboards will provide instantaneous feedback to students and faculty on solar production, building performance, and water conservation.
Build Team: GLY Construction (general contractor), Swift Company (landscape architect), PAE Engineers (MEP).
 Rendering courtesy LMN Architects.
Rendering courtesy LMN Architects.
Related Stories
| Apr 10, 2013
6 funding sources for charter school construction
Competition for grants, loans, and bond financing among charter schools is heating up, so make your clients aware of these potential sources.
| Apr 10, 2013
23 things you need to know about charter schools
Charter schools are growing like Topsy. But don’t jump on board unless you know what you’re getting into.
| Apr 2, 2013
6 lobby design tips
If you do hotels, schools, student unions, office buildings, performing arts centers, transportation facilities, or any structure with a lobby, here are six principles from healthcare lobby design that make for happier users—and more satisfied owners.
| Mar 21, 2013
Are charter schools killing private schools?
A recent post on Atlantic Cities highlights research by the U.S. Census Bureau's Stephanie Ewert that shows a correlation between the growth of charter schools and the decline in private school enrollment.
| Mar 14, 2013
25 cities with the most Energy Star certified buildings
Los Angeles, Washington, D.C., and Chicago top EPA's list of the U.S. cities with the greatest number of Energy Star certified buildings in 2012.
| Feb 6, 2013
Arcadia (Calif.) High School opens $20 million performing arts center
A 60-year old wish for the community of Arcadia has finally come true with the opening of Arcadia Unified School District’s new $20 million Performing Arts Center.















