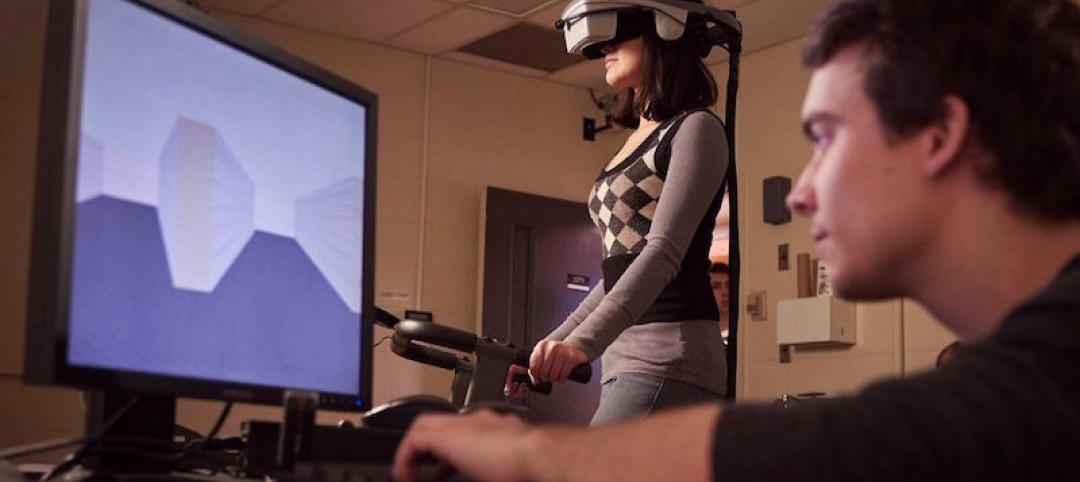The new Washington State Convention Center Summit Building—billed as the first high-rise convention center in North America—is on track to complete most of its construction later this year.
Designed by LMN Architects, the 1.5-million-square-foot addition to the Seattle Convention Center occupies four city blocks in the heart of the city’s business and entertainment district. Located among several of Seattle’s densest neighborhoods, the project intends to serve as a connecting hub, with a southeast corner that cantilevers over the adjacent highway.
The building’s vertical organization, along with numerous flexible event spaces that include a 100,000-square-foot hall, aims to provide efficiency and flexibility for a variety of uses, from single large shows to concurrent visitor and community events.
Mixed-Use Towers
The project also includes two mixed-use towers: a 540,000-square-foot office tower and an approximately 400-unit residential tower. The development offers 36,000 square feet of retail space as well as 16,000 square feet of public open space.
The interior spaces feature a 200-foot-tall atrium, as well as an array of sustainable, local, and regional materials. Salvaged wood—some from an old building demolished on site and other wood salvaged from log booms—is featured throughout the building. Local artists from diverse communities are creating over 20 art pieces and installations for the project.
The Summit Building’s community benefits package includes affordable housing, public art, public open space, and infrastructure improvements for pedestrian, bicycle, and transit. The convention center is “more like urban infrastructure than a single building,” according to a statement from LMN Architects. “The project elevates the quality of the urban experience with welcoming community places and experiences, both formal and informal, creating a focus of civic life and identity.”
Owner and developer: Seattle Convention Center
Design architect and architect of record: LMN Architects
MEP engineer: Arup in association with McCleskey Consulting, SN Consulting, and FSi Consulting
Structural engineer: Magnusson Klemencic Associates in association with Carla Keel Group and Lund Opsahl
General contractor/construction manager: Clark/Lewis
Related Stories
Office Buildings | Apr 4, 2017
Amazon’s newest office building will be an ‘urban treehouse’
The building will provide 405,000 sf of office space in downtown Seattle.
Healthcare Facilities | Mar 31, 2017
The cost of activating a new facility
Understanding the costs specifically related to activation is one of the keys to successfully occupying the new space you’ve worked so hard to create.
Architects | Mar 28, 2017
A restroom for everyone
Restroom access affects everyone: people with medical needs or disabilities, caretakers, transgender people, parents with children of the opposite gender, and really anyone with issues or needs around privacy.
Building Team | Mar 6, 2017
AEC firms: Your website is one of the most important things you'll build
Don’t believe it? You’d better take a look at the research.
Building Team | Mar 1, 2017
Intuitive wayfinding: An alternate approach to signage
Intuitive wayfinding is much like navigating via waypoints—moving from point to point to point.
Building Team | Feb 21, 2017
Artifacts down the street: Exploring urban archaeology
Archaeologists continually unearth artifacts in our cities. It's time to showcase them.
Building Team | Feb 2, 2017
HOK joins Well Living Lab Alliance sponsored by Delos and Mayo Clinic
The Well Living Lab studies the connection between health and the indoor environment to transform human health and well-being in places where we live, work, learn, and play.
Architects | Jan 24, 2017
Politicians use architectural renderings in bid to sell Chicago’s Thompson Center
The renderings are meant to show the potential of the site located in the heart of the Chicago Loop.
Designers | Jan 13, 2017
The mind’s eye: Five thoughts on cognitive neuroscience and designing spaces
Measuring how the human mind responds to buildings could improve design.
Building Team | Jan 11, 2017
Can design help close the nation's political divide?
Practically every building typology is evolving to meet the needs of the innovation economy. Why not legislative spaces?
















