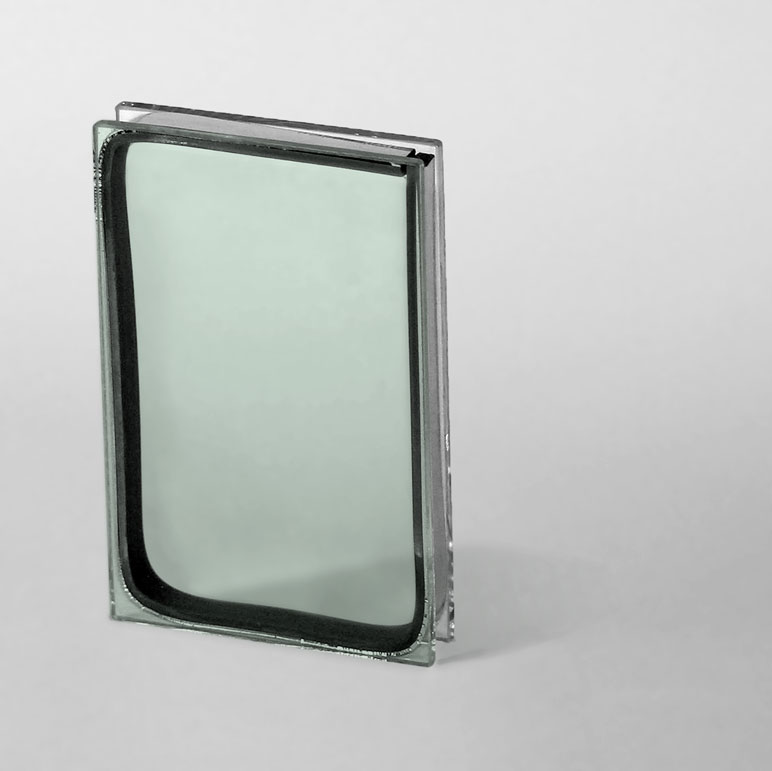Pre-certified as LEED® Platinum, 181 Fremont is fully glazed with Solarban® 70XL Glass (now Solarban® 70 Glass) by Vitro Architectural Glass.
Designed to be the most resilient tall condominium on the West Coast, every square-inch of 181 Fremont’s 435,000 square-feet was engineered for superior performance, including the innovative, unitized curtainwall system.
Pre-certified as LEED® Platinum, 181 Fremont incorporates a floor-to-ceiling façade designed to enhance the energy performance of the 55-floor, mixed-use tower, fully glazed with Solarban® 70XL Glass (now Solarban® 70 Glass) by Vitro Architectural Glass—an advanced, triple-silver-coated, low-emissivity (low-e) glass that blocks 73 percent of the sun’s heat energy in a 1-inch insulated glass unit (IGU) while still enabling 64 percent of daylight to pass through.
The design by Heller Manus Architects creates a sawtooth pattern with angled window mullions that face slightly inward against one another throughout the curtainwall that acts as a passive solar control system. The low-e glass accentuates the performance of the angled window mullions, which function as shading devices.
Glazing contractor Benson Industries Inc. took an active role in working through the complex glass geometry. As the glass fabricator, Hartung Glass Industries, a member of the Vitro Certified™ Network, worked closely with Benson Industries to make the project a success.
 Solarban® 70 Glass blocks 73 percent of the sun’s heat energy in a 1-inch insulated glass unit (IGU) while allowing 64 percent of daylight to pass through.
Solarban® 70 Glass blocks 73 percent of the sun’s heat energy in a 1-inch insulated glass unit (IGU) while allowing 64 percent of daylight to pass through.
“With the proposed sawtooth adjoined diagonal panels, it created hundreds of unique curtainwall units,” said Jeffrey Heymann, vice president of business development for Benson Industries. “Each unique unit had its own 3D model, where the connections and milling could be studied in depth.”
With the steel exoskeleton, the diagonal elements required retention cages that encroached on a typically clear anchor zone. Getting the right fit took several months of modeling, yet the finished result can handle high wind forces and seismic events up to 8.0 magnitude.
To dissipate wind forces along the glass-walled amenity terrace located about 500 feet from the ground, the tower embodies an open, chevron-shaped midway. Due to the open nature of the terrace, wide panels of Solarban® 70XL glass were required to achieve the prescribed level of wind deflection.
To maximize resilience, engineers used a 44-caisson system with a series of dampers to conserve the structural weight. Individual caissons were driven an average of 262 feet into the ground to enhance structural and non-structural design to limit damage and improve egress systems—earning it a Resilience-based Earthquake Design Initiative (REDi™) Gold rating.
Occupant Evacuation Operation (OEO) elevators were used in place of stair towers, maximizing availability of office and residential leasing space.
Completed in May of 2018, 181 Fremont includes 435,000 square feet of Class A office space and 17 floors of luxury condominiums—including a $42 million penthouse. The building’s office space has been fully leased by Facebook. In addition, homeowners have purchased almost all of the dozen residential units, which offer bridge-to-bridge views of San Francisco and the Bay.
To learn more or request a sample of Solarban®70 Glass, visit vitroglazings.com.
Related Stories
| Sep 13, 2010
Committed to the Core
How a forward-looking city government, a growth-minded university, a developer with vision, and a determined Building Team are breathing life into downtown Phoenix.
| Aug 11, 2010
New data shows low construction prices may soon be coming to an end
New federal data released recently shows sharp increases in the prices of key construction materials like diesel, copper and brass mill shapes likely foreshadow future increases in construction costs, the Associated General Contractors of America said. The new November producer price index (PPI) report from the Bureau of Labor Statistics provide the strongest indication yet that construction prices are heading up, the association noted.
| Aug 11, 2010
Using physical mockups to identify curtain wall design flaws
Part two of a five-part series on diagnosing and avoiding cladding, glazing, and roofing failures from building forensics expert IBA Consultants.
| Aug 11, 2010
Best AEC Firms of 2011/12
Later this year, we will launch Best AEC Firms 2012. We’re looking for firms that create truly positive workplaces for their AEC professionals and support staff. Keep an eye on this page for entry information. +
| Aug 11, 2010
AAMA leads development of BIM standard for fenestration products
The American Architectural Manufacturers Association’s newly formed BIM Task Group met during the AAMA National Fall Conference to discuss the need for an BIM standard for nonresidential fenestration products.
| Aug 11, 2010
NoricF4 custom metal ICF frames receive fire ratings, comply with antiterrorism standards for buildings
Reward Wall Systems' NoricF4 Custom Metal ICF Frames have received fire ratings of 1.5 hours to 3 hours and they have been evaluated to be in compliance with the prescriptive requirements of the Department of Defense Minimum Antiterrorism Standards for Buildings for blast/force protection.
| Aug 11, 2010
AIA Course: Enclosure strategies for better buildings
Sustainability and energy efficiency depend not only on the overall design but also on the building's enclosure system. Whether it's via better air-infiltration control, thermal insulation, and moisture control, or more advanced strategies such as active façades with automated shading and venting or novel enclosure types such as double walls, Building Teams are delivering more efficient, better performing, and healthier building enclosures.
| Aug 11, 2010
Glass Wall Systems Open Up Closed Spaces
Sectioning off large open spaces without making everything feel closed off was the challenge faced by two very different projects—one an upscale food market in Napa Valley, the other a corporate office in Southern California. Movable glass wall systems proved to be the solution in both projects.








