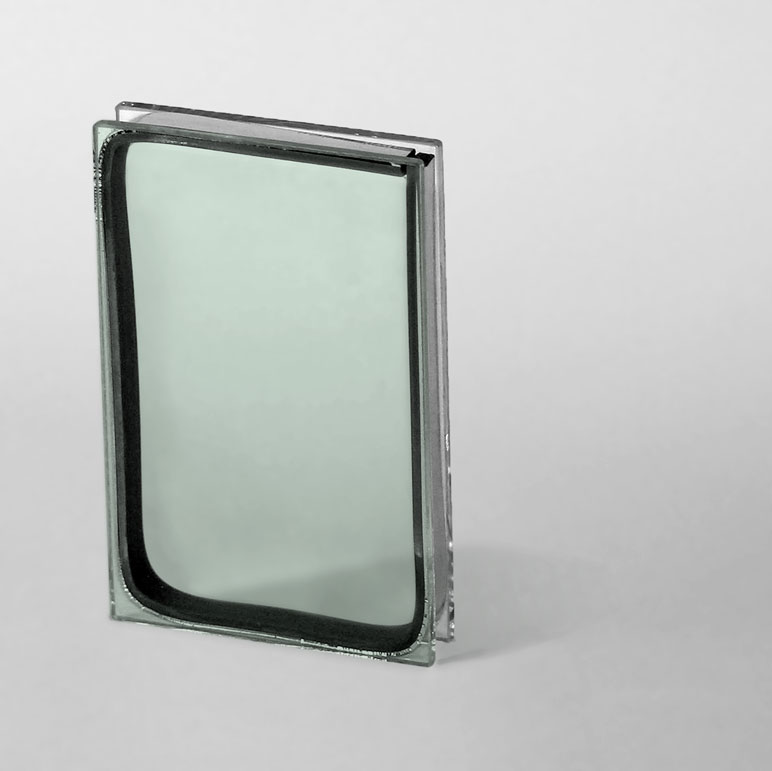Pre-certified as LEED® Platinum, 181 Fremont is fully glazed with Solarban® 70XL Glass (now Solarban® 70 Glass) by Vitro Architectural Glass.
Designed to be the most resilient tall condominium on the West Coast, every square-inch of 181 Fremont’s 435,000 square-feet was engineered for superior performance, including the innovative, unitized curtainwall system.
Pre-certified as LEED® Platinum, 181 Fremont incorporates a floor-to-ceiling façade designed to enhance the energy performance of the 55-floor, mixed-use tower, fully glazed with Solarban® 70XL Glass (now Solarban® 70 Glass) by Vitro Architectural Glass—an advanced, triple-silver-coated, low-emissivity (low-e) glass that blocks 73 percent of the sun’s heat energy in a 1-inch insulated glass unit (IGU) while still enabling 64 percent of daylight to pass through.
The design by Heller Manus Architects creates a sawtooth pattern with angled window mullions that face slightly inward against one another throughout the curtainwall that acts as a passive solar control system. The low-e glass accentuates the performance of the angled window mullions, which function as shading devices.
Glazing contractor Benson Industries Inc. took an active role in working through the complex glass geometry. As the glass fabricator, Hartung Glass Industries, a member of the Vitro Certified™ Network, worked closely with Benson Industries to make the project a success.
 Solarban® 70 Glass blocks 73 percent of the sun’s heat energy in a 1-inch insulated glass unit (IGU) while allowing 64 percent of daylight to pass through.
Solarban® 70 Glass blocks 73 percent of the sun’s heat energy in a 1-inch insulated glass unit (IGU) while allowing 64 percent of daylight to pass through.
“With the proposed sawtooth adjoined diagonal panels, it created hundreds of unique curtainwall units,” said Jeffrey Heymann, vice president of business development for Benson Industries. “Each unique unit had its own 3D model, where the connections and milling could be studied in depth.”
With the steel exoskeleton, the diagonal elements required retention cages that encroached on a typically clear anchor zone. Getting the right fit took several months of modeling, yet the finished result can handle high wind forces and seismic events up to 8.0 magnitude.
To dissipate wind forces along the glass-walled amenity terrace located about 500 feet from the ground, the tower embodies an open, chevron-shaped midway. Due to the open nature of the terrace, wide panels of Solarban® 70XL glass were required to achieve the prescribed level of wind deflection.
To maximize resilience, engineers used a 44-caisson system with a series of dampers to conserve the structural weight. Individual caissons were driven an average of 262 feet into the ground to enhance structural and non-structural design to limit damage and improve egress systems—earning it a Resilience-based Earthquake Design Initiative (REDi™) Gold rating.
Occupant Evacuation Operation (OEO) elevators were used in place of stair towers, maximizing availability of office and residential leasing space.
Completed in May of 2018, 181 Fremont includes 435,000 square feet of Class A office space and 17 floors of luxury condominiums—including a $42 million penthouse. The building’s office space has been fully leased by Facebook. In addition, homeowners have purchased almost all of the dozen residential units, which offer bridge-to-bridge views of San Francisco and the Bay.
To learn more or request a sample of Solarban®70 Glass, visit vitroglazings.com.
Related Stories
| Apr 27, 2012
China Mobile selects Leo A Daly to design three buildings at its new HQ
LEO A DALY, in collaboration with Local Design Institute WDCE, wins competition to design Phase 2, Plot B, of Campus.
| Apr 24, 2012
AECOM design and engineering team realizes NASA vision for Sustainability Base
LEED Platinum facility opens at NASA Ames Research Center at California’s Moffett Field.
| Apr 5, 2012
5 tips for a successful door and window retrofit
An exclusive tip sheet to help the Building Team manage door and window retrofits successfully.
| Apr 4, 2012
Bald joins the Harmon glazing team
Bald has 13 years of experience in the glazing industry, coming to Harmon from Trainor where he was the regional manager of the Mid-Atlantic region.
| Apr 3, 2012
Blaine Brownell on innovative materials applications in architecture
Brownell, who was named a BD+C 40 Under 40 in 2006, provides insight regarding emerging material trends and the creative implementation of materials.
| Apr 3, 2012
AGC Glass to reopen shuttered plant
Shuttered since 2008, the plant produces clear and tinted float glass serving architectural glass markets.
| Apr 2, 2012
TGP launches new fire-rated glazing website
Website offers online continuing education courses registered with the American Institute of Architects (AIA), BIM 3D models, and rapid-response quoting, among other support tools.
| Mar 29, 2012
Roller shade operating system wins IF Product Design Award
Design experts in the iF jury recognized the engineering invested in the RB 500 Roller Shade, including a metal clutch with a patented construction, a durable zamac housing with polished finish, and a chain drive unit that excels in maximum operating comfort.
| Mar 16, 2012
Marvin Windows and Doors accepting entries for fourth-annual myMarvin Architect’s Challenge
Architects in U.S. and abroad offered the chance to showcase their very best work.
| Mar 13, 2012
Commercial glazer Harmon expanding into Texas
Company expanding into the Texas market with a new office in Dallas and a satellite facility in Austin.

















