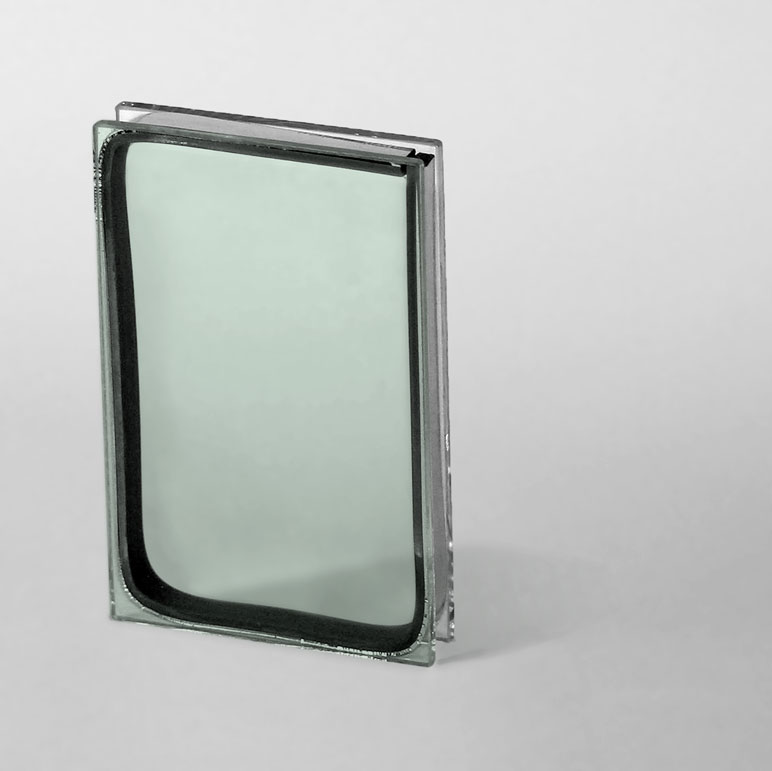Pre-certified as LEED® Platinum, 181 Fremont is fully glazed with Solarban® 70XL Glass (now Solarban® 70 Glass) by Vitro Architectural Glass.
Designed to be the most resilient tall condominium on the West Coast, every square-inch of 181 Fremont’s 435,000 square-feet was engineered for superior performance, including the innovative, unitized curtainwall system.
Pre-certified as LEED® Platinum, 181 Fremont incorporates a floor-to-ceiling façade designed to enhance the energy performance of the 55-floor, mixed-use tower, fully glazed with Solarban® 70XL Glass (now Solarban® 70 Glass) by Vitro Architectural Glass—an advanced, triple-silver-coated, low-emissivity (low-e) glass that blocks 73 percent of the sun’s heat energy in a 1-inch insulated glass unit (IGU) while still enabling 64 percent of daylight to pass through.
The design by Heller Manus Architects creates a sawtooth pattern with angled window mullions that face slightly inward against one another throughout the curtainwall that acts as a passive solar control system. The low-e glass accentuates the performance of the angled window mullions, which function as shading devices.
Glazing contractor Benson Industries Inc. took an active role in working through the complex glass geometry. As the glass fabricator, Hartung Glass Industries, a member of the Vitro Certified™ Network, worked closely with Benson Industries to make the project a success.
 Solarban® 70 Glass blocks 73 percent of the sun’s heat energy in a 1-inch insulated glass unit (IGU) while allowing 64 percent of daylight to pass through.
Solarban® 70 Glass blocks 73 percent of the sun’s heat energy in a 1-inch insulated glass unit (IGU) while allowing 64 percent of daylight to pass through.
“With the proposed sawtooth adjoined diagonal panels, it created hundreds of unique curtainwall units,” said Jeffrey Heymann, vice president of business development for Benson Industries. “Each unique unit had its own 3D model, where the connections and milling could be studied in depth.”
With the steel exoskeleton, the diagonal elements required retention cages that encroached on a typically clear anchor zone. Getting the right fit took several months of modeling, yet the finished result can handle high wind forces and seismic events up to 8.0 magnitude.
To dissipate wind forces along the glass-walled amenity terrace located about 500 feet from the ground, the tower embodies an open, chevron-shaped midway. Due to the open nature of the terrace, wide panels of Solarban® 70XL glass were required to achieve the prescribed level of wind deflection.
To maximize resilience, engineers used a 44-caisson system with a series of dampers to conserve the structural weight. Individual caissons were driven an average of 262 feet into the ground to enhance structural and non-structural design to limit damage and improve egress systems—earning it a Resilience-based Earthquake Design Initiative (REDi™) Gold rating.
Occupant Evacuation Operation (OEO) elevators were used in place of stair towers, maximizing availability of office and residential leasing space.
Completed in May of 2018, 181 Fremont includes 435,000 square feet of Class A office space and 17 floors of luxury condominiums—including a $42 million penthouse. The building’s office space has been fully leased by Facebook. In addition, homeowners have purchased almost all of the dozen residential units, which offer bridge-to-bridge views of San Francisco and the Bay.
To learn more or request a sample of Solarban®70 Glass, visit vitroglazings.com.
Related Stories
| Feb 5, 2014
Extreme conversion: Atlanta turns high-rise office building into high school
Formerly occupied by IBM, the 11-story Lakeside building is the new home for North Atlanta High School.
| Feb 5, 2014
PPG creates new BIM library, adds custom BIM file creation to tool
PPG Industries announced that it has created a new library of building information and modeling (BIM) files, and that architects and specifiers can now use PPG Glass eVIEW to generate custom BIM files for any conceivable PPG glass configuration.
| Feb 5, 2014
7 towers that define the 'skinny skyscraper' boom [slideshow]
Recent advancements in structural design, combined with the loosening of density and zoning requirements, has opened the door for the so-called "superslim skyscraper."
Sponsored | | Jan 30, 2014
Transparent, fire rated stairwell enhances design of renovated Cincinnati Art Museum
When the Cincinnati Art Museum embarked on an $11 million renovation, the architects wanted the entrance and main stair to be as inviting as possible. Transparent, fire rated glazing from SAFTI FIRST was a key component of the design solution.
| Jan 28, 2014
2014 predictions for skyscraper construction: More twisting towers, mega-tall projects, and 'superslim' designs
Experts from the Council on Tall Buildings and Urban Habitat release their 2014 construction forecast for the worldwide high-rise industry.
| Jan 23, 2014
Adrian Smith + Gordon Gill-designed Federation of Korean Industries tower opens in Seoul [slideshow]
The 50-story tower features a unique, angled building-integrated photovoltaic (BIPV) exterior designed to maximize the amount of energy collected.
| Jan 21, 2014
2013: The year of the super-tall skyscraper
Last year was the second-busiest ever in terms of 200-meter-plus building completions, with 73 towers, according to a report by the Council on Tall Buildings and Urban Habitat.
| Dec 10, 2013
16 great solutions for architects, engineers, and contractors
From a crowd-funded smart shovel to a why-didn’t-someone-do-this-sooner scheme for managing traffic in public restrooms, these ideas are noteworthy for creative problem-solving. Here are some of the most intriguing innovations the BD+C community has brought to our attention this year.
| Oct 15, 2013
Sustainable design trends in windows, doors and door hardware [AIA course]
Architects and fenestration experts are looking for windows and doors for their projects that emphasize speed to the project site, a fair price, resilient and sustainable performance, and no callbacks.
| Sep 26, 2013
Literature review affirms benefits of daylighting, architectural glazing
The use of glass as a building material positively impacts learning, healing, productivity and well-being, according to a white paper published by Guardian Industries and the University of Michigan Taubman College of Architecture and Urban Planning. The findings highlight the significant influence daylighting and outside views have on employees, workers, students, consumers and patients.















