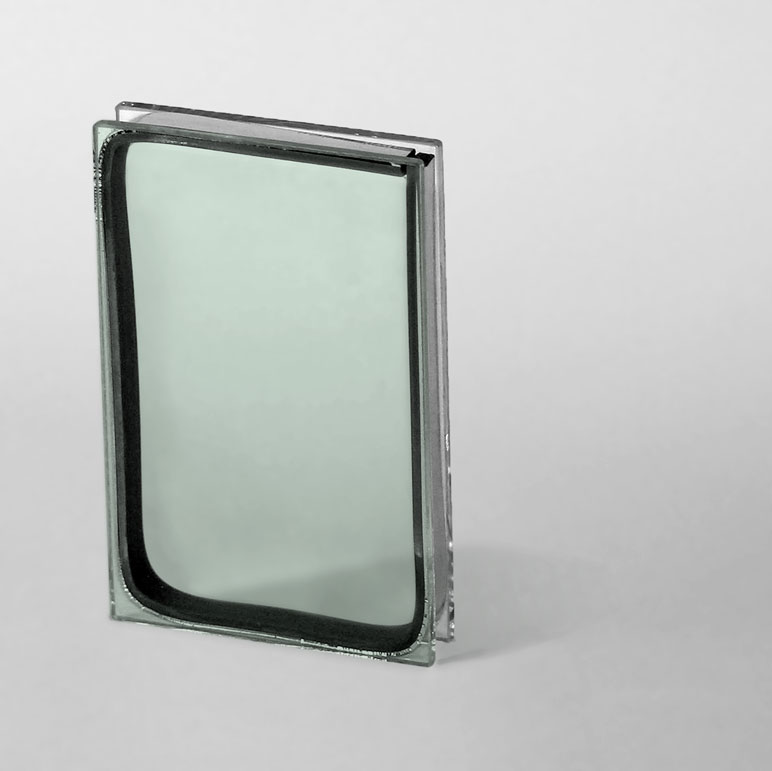Pre-certified as LEED® Platinum, 181 Fremont is fully glazed with Solarban® 70XL Glass (now Solarban® 70 Glass) by Vitro Architectural Glass.
Designed to be the most resilient tall condominium on the West Coast, every square-inch of 181 Fremont’s 435,000 square-feet was engineered for superior performance, including the innovative, unitized curtainwall system.
Pre-certified as LEED® Platinum, 181 Fremont incorporates a floor-to-ceiling façade designed to enhance the energy performance of the 55-floor, mixed-use tower, fully glazed with Solarban® 70XL Glass (now Solarban® 70 Glass) by Vitro Architectural Glass—an advanced, triple-silver-coated, low-emissivity (low-e) glass that blocks 73 percent of the sun’s heat energy in a 1-inch insulated glass unit (IGU) while still enabling 64 percent of daylight to pass through.
The design by Heller Manus Architects creates a sawtooth pattern with angled window mullions that face slightly inward against one another throughout the curtainwall that acts as a passive solar control system. The low-e glass accentuates the performance of the angled window mullions, which function as shading devices.
Glazing contractor Benson Industries Inc. took an active role in working through the complex glass geometry. As the glass fabricator, Hartung Glass Industries, a member of the Vitro Certified™ Network, worked closely with Benson Industries to make the project a success.
 Solarban® 70 Glass blocks 73 percent of the sun’s heat energy in a 1-inch insulated glass unit (IGU) while allowing 64 percent of daylight to pass through.
Solarban® 70 Glass blocks 73 percent of the sun’s heat energy in a 1-inch insulated glass unit (IGU) while allowing 64 percent of daylight to pass through.
“With the proposed sawtooth adjoined diagonal panels, it created hundreds of unique curtainwall units,” said Jeffrey Heymann, vice president of business development for Benson Industries. “Each unique unit had its own 3D model, where the connections and milling could be studied in depth.”
With the steel exoskeleton, the diagonal elements required retention cages that encroached on a typically clear anchor zone. Getting the right fit took several months of modeling, yet the finished result can handle high wind forces and seismic events up to 8.0 magnitude.
To dissipate wind forces along the glass-walled amenity terrace located about 500 feet from the ground, the tower embodies an open, chevron-shaped midway. Due to the open nature of the terrace, wide panels of Solarban® 70XL glass were required to achieve the prescribed level of wind deflection.
To maximize resilience, engineers used a 44-caisson system with a series of dampers to conserve the structural weight. Individual caissons were driven an average of 262 feet into the ground to enhance structural and non-structural design to limit damage and improve egress systems—earning it a Resilience-based Earthquake Design Initiative (REDi™) Gold rating.
Occupant Evacuation Operation (OEO) elevators were used in place of stair towers, maximizing availability of office and residential leasing space.
Completed in May of 2018, 181 Fremont includes 435,000 square feet of Class A office space and 17 floors of luxury condominiums—including a $42 million penthouse. The building’s office space has been fully leased by Facebook. In addition, homeowners have purchased almost all of the dozen residential units, which offer bridge-to-bridge views of San Francisco and the Bay.
To learn more or request a sample of Solarban®70 Glass, visit vitroglazings.com.
Related Stories
Cultural Facilities | Jul 16, 2015
Louisville group plans to build world's largest disco ball
The sphere would more than double the size of the current record holder.
Glass and Glazing | Jun 4, 2015
Construction of record breaking glass-bottom bridge nearly complete in China
Designed by Israeli architect Haim Dotan, the white bridge is meant to look as if it is “disappearing into the clouds.”
Glass and Glazing | Mar 15, 2015
Building tech breakthrough: Vacuum insulated panels keep University of Alaska students cozy in sub-zero temps
In a first-of-its-kind curtain wall installation, triple-pane VIP glass panels provide an astonishing R-40 insulation value at the university's new student union in Fairbanks.
Sponsored | Fire-Rated Products | Feb 12, 2015
State of the fire rated glazing industry
Many years have passed since my days as the “Wired Warrior,” writes SAFTI FIRST's Bill O'Keeffe. Every year at this time I reflect on just how far the fire-rated glazing industry has come.
Sponsored | | Jan 27, 2015
High-performance insulation brings design freedom, energy efficiency to urban redevelopment project
When developers of Uptown Bay City (Bay City, Mich.) began transforming the former industrial site into a mixed-use, self-sustaining riverfront community, they faced a design challenge. How could they incorporate greater expanses of glass to maximize views of the waterfront without the trade-off in energy efficiency?
Sponsored | | Dec 30, 2014
First-class glass: Designing for fire safety in schools
As more students enter the school system each year, designing for fire safety in educational facilities has never been more critical. Fire-rated glazing can be a key part of the solution.
Sponsored | | Dec 11, 2014
Fire rated glass contributes to Salt Lake City Public Safety Building’s sustainable and resilient design goals
One of the most exciting new buildings to open its doors this year is the Salt Lake City Public Safety Building Salt Lake City, Utah. This $125 million, 335,000-sf facility blends sustainability and resiliency under one roof. SPONSORED CONTENT
Sponsored | Fire-Rated Products | Dec 11, 2014
Fire rated glazing provides visual appeal and safety to garages
When it comes to designing parking garages, providing vision and transparency might not be the priority due to fire rated code requirements – but keen architects with grand visions see opportunities rather than restrictions, thanks to the advances in fire rated glass and framing technology.















