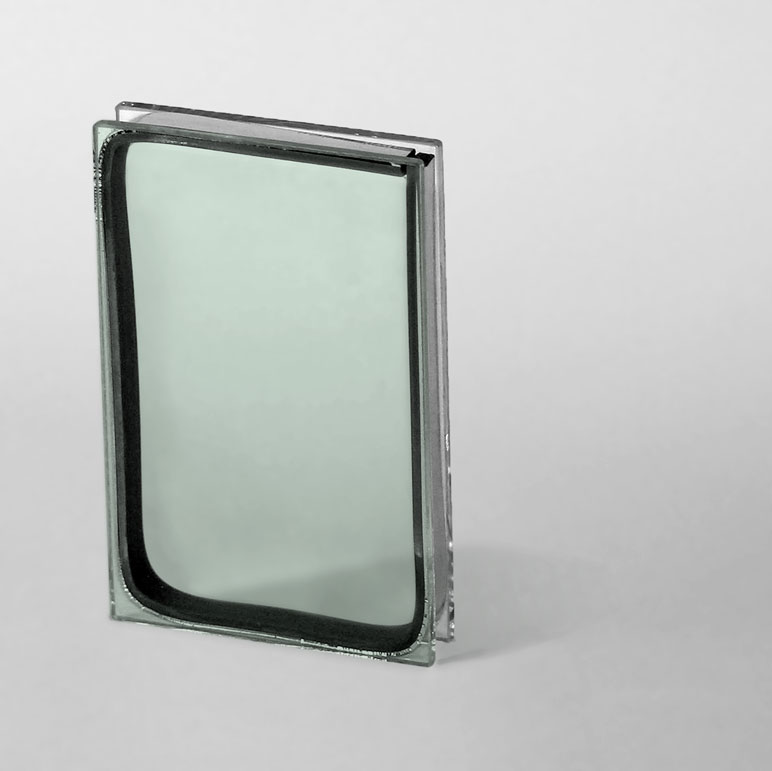Pre-certified as LEED® Platinum, 181 Fremont is fully glazed with Solarban® 70XL Glass (now Solarban® 70 Glass) by Vitro Architectural Glass.
Designed to be the most resilient tall condominium on the West Coast, every square-inch of 181 Fremont’s 435,000 square-feet was engineered for superior performance, including the innovative, unitized curtainwall system.
Pre-certified as LEED® Platinum, 181 Fremont incorporates a floor-to-ceiling façade designed to enhance the energy performance of the 55-floor, mixed-use tower, fully glazed with Solarban® 70XL Glass (now Solarban® 70 Glass) by Vitro Architectural Glass—an advanced, triple-silver-coated, low-emissivity (low-e) glass that blocks 73 percent of the sun’s heat energy in a 1-inch insulated glass unit (IGU) while still enabling 64 percent of daylight to pass through.
The design by Heller Manus Architects creates a sawtooth pattern with angled window mullions that face slightly inward against one another throughout the curtainwall that acts as a passive solar control system. The low-e glass accentuates the performance of the angled window mullions, which function as shading devices.
Glazing contractor Benson Industries Inc. took an active role in working through the complex glass geometry. As the glass fabricator, Hartung Glass Industries, a member of the Vitro Certified™ Network, worked closely with Benson Industries to make the project a success.
 Solarban® 70 Glass blocks 73 percent of the sun’s heat energy in a 1-inch insulated glass unit (IGU) while allowing 64 percent of daylight to pass through.
Solarban® 70 Glass blocks 73 percent of the sun’s heat energy in a 1-inch insulated glass unit (IGU) while allowing 64 percent of daylight to pass through.
“With the proposed sawtooth adjoined diagonal panels, it created hundreds of unique curtainwall units,” said Jeffrey Heymann, vice president of business development for Benson Industries. “Each unique unit had its own 3D model, where the connections and milling could be studied in depth.”
With the steel exoskeleton, the diagonal elements required retention cages that encroached on a typically clear anchor zone. Getting the right fit took several months of modeling, yet the finished result can handle high wind forces and seismic events up to 8.0 magnitude.
To dissipate wind forces along the glass-walled amenity terrace located about 500 feet from the ground, the tower embodies an open, chevron-shaped midway. Due to the open nature of the terrace, wide panels of Solarban® 70XL glass were required to achieve the prescribed level of wind deflection.
To maximize resilience, engineers used a 44-caisson system with a series of dampers to conserve the structural weight. Individual caissons were driven an average of 262 feet into the ground to enhance structural and non-structural design to limit damage and improve egress systems—earning it a Resilience-based Earthquake Design Initiative (REDi™) Gold rating.
Occupant Evacuation Operation (OEO) elevators were used in place of stair towers, maximizing availability of office and residential leasing space.
Completed in May of 2018, 181 Fremont includes 435,000 square feet of Class A office space and 17 floors of luxury condominiums—including a $42 million penthouse. The building’s office space has been fully leased by Facebook. In addition, homeowners have purchased almost all of the dozen residential units, which offer bridge-to-bridge views of San Francisco and the Bay.
To learn more or request a sample of Solarban®70 Glass, visit vitroglazings.com.
Related Stories
Fire-Rated Products | Aug 15, 2017
Walking on glass: Clear floor system offers largest two-hour fire- resistive panels
The system uses the largest tested and listed individual glass panels for two-hour fire-resistive glass floor applications.
Sponsored | Glass and Glazing | Jun 21, 2017
Hurricane resistant, energy-efficient Viracon Glass turns Florida office building into modern business destination
VUE-30 not only transformed the drab 40-year-old Emerald Hills office building into a modern marvel, but enhanced the energy efficiency of the building.
Sponsored | Fire-Rated Products | Jun 13, 2017
Fire resistive glass floors make a dramatic statement in Nashville’s historic neighborhood
SAFTI FIRST supplied a single glass unit comprised of non-slip rated Starphire tempered laminated Glass with 1/8” Non-Skid White Dots from Oldcastle insulated to custom SuperLite II-XL fire resistive glazing.
| Jun 13, 2017
Accelerate Live! talk: Work in progress—How the office environment drives innovation, SageGlass (sponsored)
SageGlass CEO Dr. Alan McLenaghan reviews how biophilic design and new technologies, such as dynamic glass, create a greater connection between the built and natural environments in the office.
| Jun 13, 2017
Accelerate Live! talk: Next-gen materials for the built environment, Blaine Brownell, Transmaterial
Architect and materials guru Blaine Brownell reveals emerging trends and applications that are transforming the technological capacity, environmental performance, and design potential of architecture.
Sponsored | Fire-Rated Products | Jun 13, 2017
Hidden risks and costs of using sprinklers as an alternate to 1-2 hour fire resistive glazing
The ASTM E-119 test is the most stringent and most difficult test to pass for all fire rated glazing assemblies.
Sponsored | Glass and Glazing | Apr 14, 2017
Azuria glass from Vitro provides hospital with the desired pop of color
Located in Wilmington, Delaware, Nemours/duPont hospital has undergone a series of expansions since it was founded in the 1940s.
Sponsored | Fire-Rated Products | Mar 22, 2017
Fire resistive glazing systems provide architects, owners and envelope consultants assurance of documented performance
It may look like a regular window, but these advanced fire resistive glazing systems are recognized in the code as transparent walls because of its ability to block smoke, flames and significantly limit the passage of dangerous radiant heat.
Sponsored | Glass and Glazing | Mar 16, 2017
Fire resistive transparent walls transform stairwells and exits to inviting, light-filled spaces
To preserve the building’s open design and to extend natural light further in the building, the architects incorporated fire resistive glazing in the areas that required a 2-hour fire rating, particularly in the stairwells and exit passageways.
Sponsored | Glass and Glazing | Feb 15, 2017
Down on the farm. Up on sustainability.
At first glance, it might seem like a barn—but a closer look reveals towering windows, rooftop solar panels and world-class energy efficiency.














