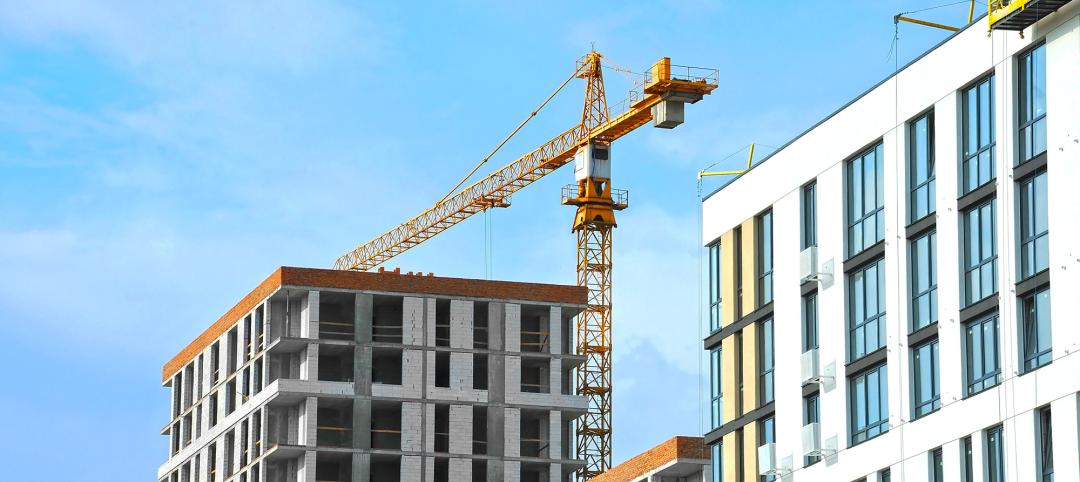Terrace House, designed by Pritzker Prize-winning architect Shigeru Ban, with its highest point sitting at 232 feet above ground level, has received official approval to use exposed mass timber in the top seven stories of the 19-story building, according to the project’s developer, PortLiving.
The issuance of the building permit required approval of an “Alternative Solution” to demonstrate compliance with Vancouver’s building code, thereby allowing the use of mass timber in the construction of a high-rise building. This approval from the Chief Building Official’s Office makes Terrace House the tallest hybrid wood structure approved for construction in North America.
Prior to the official approval of Terrace House, the use of exposed mass timber in a hybrid wood structure of this height had never been permitted in either Canada or the U.S. While there has been much discussion of the environmental benefits of tall mass timber buildings, few exceeding six stories have been permitted or constructed.
The recently completed Brock Commons, an 18-story student residence at the University of British Columbia, was permitted only as an exception to the B.C. building code, and the acceptance was based in part on covering all the timber with fire-rated gypsum wallboard.

The approval is a milestone for Terrace House and the city of Vancouver. It was achieved through a process of performance-based fire and structural engineering tests supported by analysis of fire risks, including risk of fire after earthquake. Tests demonstrated to the city and the expert peer reviewers that this hybrid mass timber building is as safe as a conventional concrete or steel high-rise.
According to the Vancouver Sun, the new building has been designed as a tribute to its neighbor, Arthur Erickson’s Evergreen building. Triangular shapes, natural materials, and terraces are used to connect the two designs. Additionally, Cornelia Oberlander, the landscape architect who worked on the Evergreen building, was contracted to work on the Terrace House project.
Shigeru Ban’s design maximizes natural light and creates cohesive indoor/outdoor environments. The project holds one of the most intricate glass systems in the world, where large enclosed terraces equipped with electronic motorized glass-sliding panels retract to create an outdoor terrace. The timber construction of Terrace House will be visible from the exterior through low-e glass.
The interior design, also conceptualized by Ban, will create a sense of serenity and sophistication through the integration of natural materials, including oak and marble, coupled with state-of-the-art lighting and smart-home technology. Terrace House holds only 20 homes, many of which will occupy an entire level within the building. Prices start at $3 million.

Related Stories
Adaptive Reuse | Aug 14, 2024
Adaptive reuse revives a former warehouse in St. Louis
The Victor, as the building is now called, has nearly 400 residential apartments.
MFPRO+ News | Aug 14, 2024
Report outlines how Atlanta can collaborate with private sector to spur more housing construction
A report by an Urban Land Institute’s Advisory Services panel, commissioned by the city’s housing authority, Atlanta Housing (AH), offered ways the city could collaborate with developers to spur more housing construction.
MFPRO+ Research | Aug 9, 2024
Apartment completions to surpass 500,000 for first time ever
While the U.S. continues to maintain a steady pace of delivering new apartments, this year will be one for the record books.
MFPRO+ Research | Aug 6, 2024
Matrix multifamily report for July shows ‘hopeful signs’
The multifamily market is showing strength in many ways, according to the July 2024 Matrix Multifamily National Report by Yardi Matrix.
MFPRO+ News | Aug 1, 2024
Canada tries massive incentive program to spur new multifamily housing construction
Canada has taken the unprecedented step of offering billions in infrastructure funds to communities in return for eliminating single-family housing zoning.
Student Housing | Jul 31, 2024
The University of Michigan addresses a decades-long student housing shortage with a new housing-dining facility
The University of Michigan has faced a decades-long shortage of on-campus student housing. In a couple of years, the situation should significantly improve with the addition of a new residential community on Central Campus in Ann Arbor, Mich. The University of Michigan has engaged American Campus Communities in a public-private partnership to lead the development of the environmentally sustainable living-learning student community.
MFPRO+ New Projects | Jul 31, 2024
Shipping containers converted into attractive, affordable multifamily housing in L.A.
In the Watts neighborhood in Los Angeles, a new affordable multifamily housing project using shipping containers resulted in 24 micro-units for formerly unhoused residents. The containers were acquired from a nearby port and converted into housing units at a factory.
Smart Buildings | Jul 25, 2024
A Swiss startup devises an intelligent photovoltaic façade that tracks and moves with the sun
Zurich Soft Robotics says Solskin can reduce building energy consumption by up to 80% while producing up to 40% more electricity than comparable façade systems.
Great Solutions | Jul 23, 2024
41 Great Solutions for architects, engineers, and contractors
AI ChatBots, ambient computing, floating MRIs, low-carbon cement, sunshine on demand, next-generation top-down construction. These and 35 other innovations make up our 2024 Great Solutions Report, which highlights fresh ideas and innovations from leading architecture, engineering, and construction firms.
MFPRO+ News | Jul 22, 2024
Miami luxury condominium tower will have more than 50,000 sf of amenities
Continuum Club & Residences, a new 32-story luxury condominium tower in the coveted North Bay Village of Miami will feature more than 50,000 sf of indoor and outdoor amenities. The program includes a waterfront restaurant, dining terraces with resident privileges, and a private dining room outdoor pavilion.

















