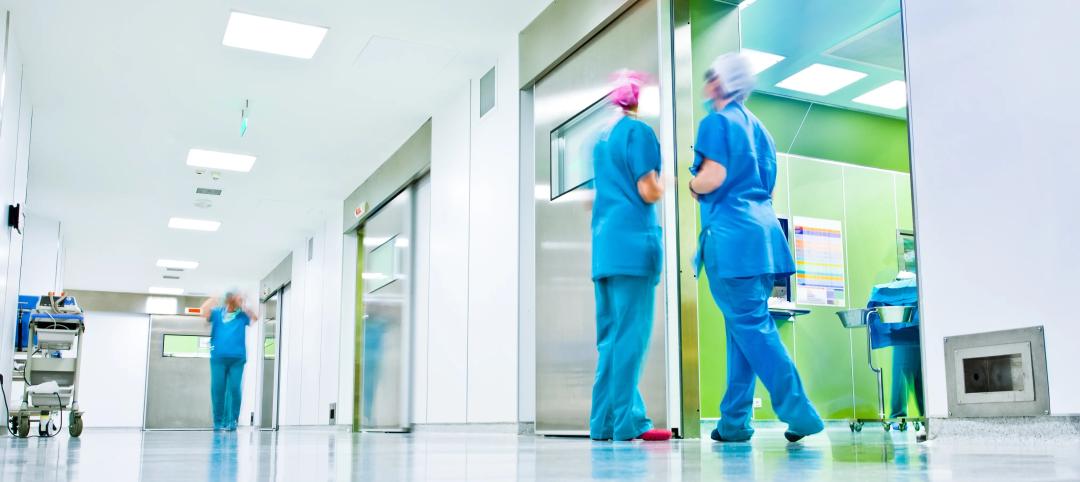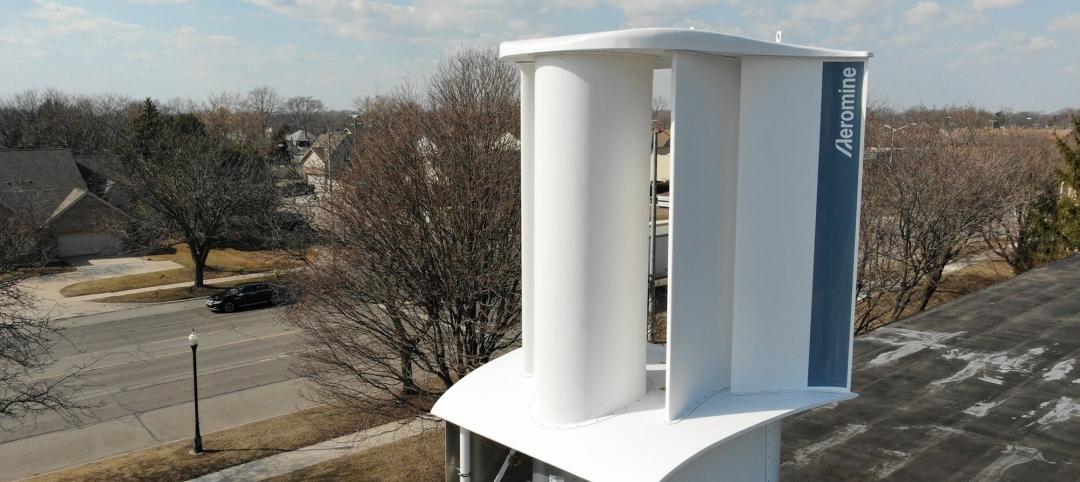Shipping containers were the prominent building material used to construct Boxyard RTP, the first public community and gathering place in North Carolina’s Research Triangle Park (RTP). Designed by CallisonRTKL (CRTKL), the project is intended as a lunchtime and happy hour destination, and a venue for concerts, farmer’s markets, and other community events.
Located on a wooded lot within a grove of evergreen trees, Boxyard RTP takes advantage of the shade thrown by the dense tree coverage, and the natural features provide a contrast to the industrial look of the containers. The site is organized around a courtyard with retail, food, and beverage offerings surrounding the central open space. The courtyard is partially protected from the elements by a prefabricated metal building canopy that plays off of the containers’ industrial aesthetic.
Beneath the canopy, a container houses a stage with drop down walls on two sides, allowing flexibility for various types of events. The design of the structures makes use of the entire container materials, which increases sustainable practices and reduces project cost. The prefabricated, modular nature of the shipping containers and the minimal site disturbance required reduced the construction schedule to just nine months.
The stage facing the courtyard is intended for large music performances. Patios were created with wood decking over container roofs or offsetting stacked containers. Another stage will be used for smaller productions, allowing guests to sit on the lawn below the tree canopy. With room for up to nine restaurants, indoor/outdoor seating options, and a covered pavilion, Boxyard RTP will provide year-round dining and shopping experiences.
Food and beverage tenants will have from three to six conjoined containers. Retail tenants will have the option to have a single container or the ability to open-up two conjoined containers.
Located in the largest research park in the U.S., the Research Triangle is located between Raleigh, Durham, and Chapel Hill. Access to the site is readily walkable from surrounding campuses in RTP. It has integrated parking for vehicles and access to a bus stop along Highway 54 to the project’s south.
On the building team:
Owner and/or developer: The Research Triangle Foundation of North Carolina
Design architect: CRTKL
MEP engineer: Clark Nexsen
Structural engineer: Lynch Mykins Structural Engineers, PC
General contractor/construction manager: Kirkland Inc.


Related Stories
Intelligent Lighting | Feb 13, 2023
Exploring intelligent lighting usage in healthcare, commercial facilities
SSR's Todd Herrmann, PE, LEEP AP, explains intelligent lighting's potential use cases in healthcare facilities and more.
Sustainability | Feb 9, 2023
University of Southern California's sustainability guidelines emphasize embodied carbon
A Buro Happold-led team recently completed work on the USC Sustainable Design & Construction Guidelines for the University of Southern California. The document sets out sustainable strategies for the design and construction of new buildings, renovations, and asset renewal projects.
Sustainability | Feb 8, 2023
A wind energy system—without the blades—can be placed on commercial building rooftops
Aeromine Technologies’ bladeless system captures and amplifies a building’s airflow like airfoils on a race car.
Green | Jan 17, 2023
Top 10 U.S. states for green building in 2022
The U.S. Green Building Council (USGBC) released its annual ranking of U.S. states leading the way on green building, with Massachusetts topping the list. The USGBC ranking is based on LEED-certified gross square footage per capita over the past year.
Adaptive Reuse | Jan 12, 2023
Invest in existing buildings for your university
According to Nick Sillies of GBBN, students are increasingly asking: "How sustainable is your institution?" Reusing existing buildings may help answer that.
K-12 Schools | Dec 20, 2022
Designing an inspiring, net zero early childhood learning center
LPA's design for a new learning center in San Bernardino provides a model for a facility that prepares children for learning and supports the community.
Cladding and Facade Systems | Dec 20, 2022
Acoustic design considerations at the building envelope
Acentech's Ben Markham identifies the primary concerns with acoustic performance at the building envelope and offers proven solutions for mitigating acoustic issues.
Green | Dec 9, 2022
Reaching carbon neutrality in building portfolios ranks high for organizations
Reaching carbon neutrality with their building portfolios ranks high in importance among sustainability goals for organizations responding to a Honeywell/Reuters survey of senior executives at 187 large, multinational corporations. Nearly nine in 10 respondents (87%) say that achieving carbon neutrality in their building portfolio is either extremely (58%) or somewhat (29%) important in relation to their overall ESG goals. Only 4% of respondents called it unimportant.
Green | Dec 9, 2022
Newly formed Net Zero Built Environment Council aims to decarbonize the built world
Global management consulting firm McKinsey recently launched the Net Zero Built Environment Council, a cross-sector coalition of industry stakeholders aiming to decarbonize the built world. The council’s chief goal is to collaboratively create new pathways to cut greenhouse gas emissions from buildings.
Office Buildings | Dec 6, 2022
‘Chicago’s healthiest office tower’ achieves LEED Gold, WELL Platinum, and WiredScore Platinum
Goettsch Partners (GP) recently completed 320 South Canal, billed as “Chicago’s healthiest office tower,” according to the architecture firm. Located across the street from Chicago Union Station and close to major expressways, the 51-story tower totals 1,740,000 sf. It includes a conference center, fitness center, restaurant, to-go market, branch bank, and a cocktail lounge in an adjacent structure, as well as parking for 324 cars/electric vehicles and 114 bicycles.

















