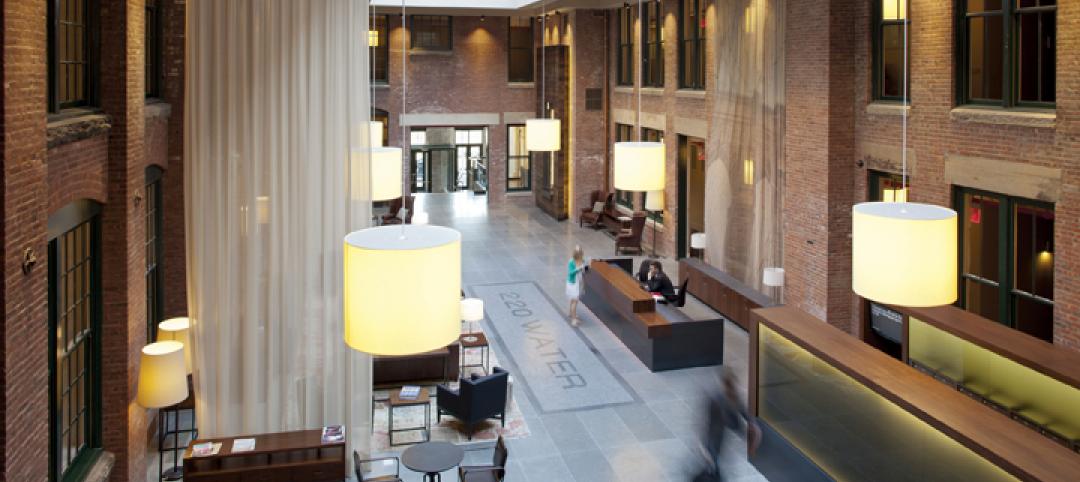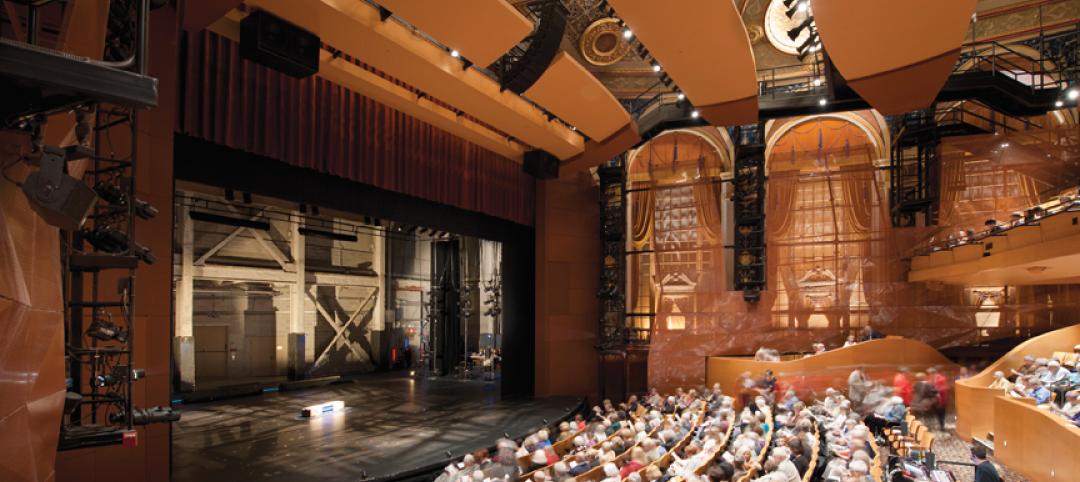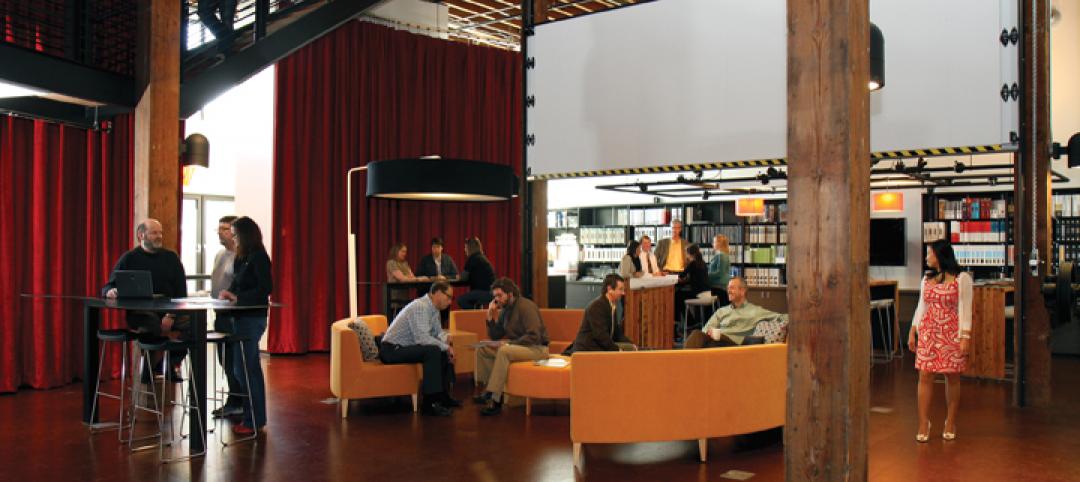S/L/A/M Collaborative, the national architectural firm based in Glastonbury, Conn., on March 6 completed its acquisition of five Heery architectural design practices from CBRE. The terms of the purchase were not disclosed.
The practices—focused on healthcare, sports facilities, and justice—are now known as Heery Design, a SLAM Studio. CBRE had owned Heery International, a project management and design engineering firm based in Atlanta, since October 2017 when it acquired the business for $57 million from Balfour Beatty. After the deal with S/L/A/M, CBRE retains full ownership of Heery’s interior design and engineering businesses that are integral to its project management services.
About 70 of Heery’s employees are coming over in this deal, joining 210 S/L/A/M professionals. Heery’s healthcare practice is located in Denver, Iowa City, Iowa, and Philadelphia. Its justice practice is in Orlando, Fla. And its sports design practice is in Atlanta. Heery Design offices associated with these practices are also part of this acquisition, along with the firm’s architectural book of business.
“The professionals joining S/L/A/M in this transaction are returning to a traditional design firm that values creativity, and is passionate about design,” said Richard T. Connell, FAIA, S/L/A/M’s chairman, in a prepared statement. Those professionals include Heery Design’s managing directors Russ Sedmak, Mike Holleman, and Douglas Kleppin, AIA, LEED AP.
S/L/A/M’s design portfolio includes healthcare, education, corporate and sports facilities. The firm provides integrated landscape architecture, structural engineering, interior design and construction services, with offices in Connecticut, New York, Atlanta, Boston, and Los Angeles.
A source knowledgeable about this deal, who spoke on background, said that a third party representing CBRE had approached a handful of firms, including S/L/A/M, at the beginning of 2018 about their interest in acquiring parts of Heery. This source said that CBRE was primarily interested in finding a buyer willing to acquire all five of the practices it wanted to shed.
This source adds that what CBRE is holding onto from its Heery purchase is a “much larger” piece than what it is selling to S/L/A/M.
Related Stories
| Oct 5, 2012
2012 Reconstruction Award Bronze Winner: Pomeroy Senior Apartments, Chicago, Ill.
The entire interior of the building was renovated, from the first floor lobby and common areas, to the rooftop spaces. The number of living units was reduced from 120 to 104 to allow for more space per unit and comply with current accessibility requirements.
| Oct 5, 2012
2012 Reconstruction Award Bronze Winner: Walsh Group Training and Conference Center, Chicago, Ill.
With its Building Team partners—architect Solomon Cordwell Buenz, structural engineer CS Associates, and M/E engineer McGuire Engineers—Walsh Construction, acting as its own contractor, turned the former automobile showroom and paperboard package facility into a 93,000-sf showcase of sustainable design and construction.
| Oct 5, 2012
2012 Reconstruction Award Silver Winner: 220 Water Street, Brooklyn, N.Y.
The recent rehabilitation of 220 Water Street transforms it from a vacant manufacturing facility to a 134-unit luxury apartment building in Brooklyn’s DUMBO neighborhood.
| Oct 5, 2012
2012 Reconstruction Award Silver Winner: Residences at the John Marshall, Richmond, Va.
In April 2010, the Building Team of Rule Joy Trammell + Rubio, Stanley D. Lindsey & Associates, Leppard Johnson & Associates, and Choate Interior Construction restored the 16-story, 310,537-sf building into the Residences at the John Marshall, a new mixed-use facility offering apartments, street-level retail, a catering kitchen, and two restored ballrooms.
| Oct 4, 2012
2012 Reconstruction Awards Silver Winner: Allen Theatre at PlayhouseSquare, Cleveland, Ohio
The $30 million project resulted in three new theatres in the existing 81,500-sf space and a 44,000-sf contiguous addition: the Allen Theatre, the Second Stage, and the Helen Rosenfeld Lewis Bialosky Lab Theatre.
| Oct 4, 2012
2012 Reconstruction Awards Gold Winner: Wake Forest Biotech Place, Winston-Salem, N.C.
Reconstruction centered on Building 91.1, a historic (1937) five-story former machine shop, with its distinctive façade of glass blocks, many of which were damaged. The Building Team repointed, relocated, or replaced 65,869 glass blocks.
| Oct 4, 2012
2012 Reconstruction Awards Gold Winner: Rice Fergus Miller Office & Studio, Bremerton, Wash.
Rice Fergus Miller bought a vacant and derelict Sears Auto and converted the 30,000 gsf space into the most energy-efficient commercial building in the Pacific Northwest on a construction budget of around $100/sf.
| Oct 4, 2012
2012 Reconstruction Award Platinum Winner: Building 1500, Naval Air Station Pensacola Pensacola, Fla.
The Building Team, led by local firms Caldwell Associates Architects and Greenhut Construction, had to tackle several difficult problems to make the historic building meet current Defense Department standards having to do with anti-terrorism, force protection, blast-proofing, and progressive collapse.
| Oct 4, 2012
2012 Reconstruction Awards Platinum Winner: City Hall, New York, N.Y.
New York's City Hall last received a major renovation nearly a century ago. Four years ago, a Building Team led by construction manager Hill International took on the monumental task of restoring City Hall for another couple of hundred years of active service.
| Oct 4, 2012
BD+C's 29th Annual Reconstruction Awards
Presenting 11 projects that represent the best efforts of distinguished Building Teams in historic preservation, adaptive reuse, and renovation and addition projects.

















