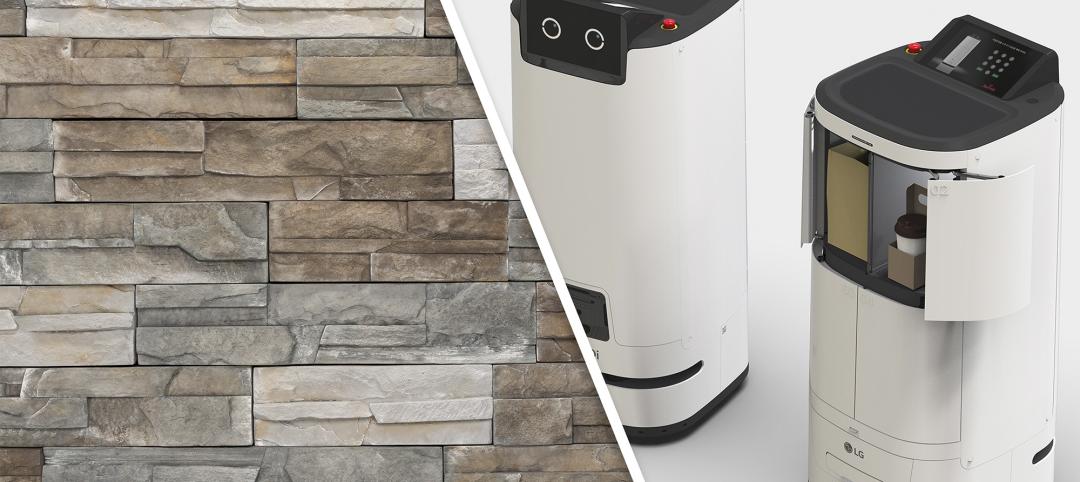UCHealth Longs Peak Hospital, designed by EYP Health, is a new 210,000-sf hospital that provides more than 50 inpatient beds. The facility was designed with the ability to expand quickly, and has room to increase its inpatient bed count up to 100.
The hospital features an intensive care unit, operating rooms, a Level III trauma center and emergency department, advanced cardiac services, a birth center with a Level II special care nursery, a surgery center, and 24-hour retail pharmacy, laboratory, and imaging services.
The new hospital was envisioned with two main goals in mind: to design an expandable inpatient chassis that UCHealth could use at other sites, and to deliver the project faster than the typical industry standards. Both goals were met.
 Photo: Jim Roof.
Photo: Jim Roof.
“Thanks to a collaborative partnership with EYP Health and our general contractor, Haselden Construction, the Longs Peak Hospital design is now being replicated in whole or in part at new UCHealth locations across the Front Range of Colorado,” says Sean Menogan, UCHealth’s Vice President of Facilities Design and Construction, in a release. “Additionally, through the use of BIM technology and advanced prefabrication techniques, it took a mere 14 months to construct the facility from the start of foundations to receipt of the Temporary Certificate of Occupancy.”
The exterior of the Longs Peak Hospital uses Colorado Buff stone, brick, and wood to achieve a look that reflects the Mountain West location. Metal was used to help bring modernity to the building. Regional stone and natural woods carry into the interior of the building to maintain consistency and the strategic application of accent colors eases wayfinding.
The facility, which opened on August 31, is seeking a Silver LEED for Healthcare rating.
Related Stories
Products and Materials | Jul 31, 2024
Top building products for July 2024
BD+C Editors break down July's top 15 building products, from Façades by Design to Schweiss Doors's Strap Latch bifold door.
Smart Buildings | Jul 25, 2024
A Swiss startup devises an intelligent photovoltaic façade that tracks and moves with the sun
Zurich Soft Robotics says Solskin can reduce building energy consumption by up to 80% while producing up to 40% more electricity than comparable façade systems.
Great Solutions | Jul 23, 2024
41 Great Solutions for architects, engineers, and contractors
AI ChatBots, ambient computing, floating MRIs, low-carbon cement, sunshine on demand, next-generation top-down construction. These and 35 other innovations make up our 2024 Great Solutions Report, which highlights fresh ideas and innovations from leading architecture, engineering, and construction firms.
Healthcare Facilities | Jul 22, 2024
5 healthcare building sector trends for 2024-2025
Interactive patient care systems and trauma-informed design are among two emerging trends in the U.S. healthcare building sector, according to BD+C's 2024 Healthcare Annual Report (free download; short registration required).
Healthcare Facilities | Jul 18, 2024
Why decarbonizing hospitals smartly is better than electrification for healthcare design
Driven by new laws, regulations, tariffs, ESG goals, and thought leaders in the industry itself, healthcare institutions are embracing decarbonization to meet 2050 goals for emissions reductions.
Healthcare Facilities | Jul 16, 2024
Watch on-demand: Key Trends in the Healthcare Facilities Market for 2024-2025
Join the Building Design+Construction editorial team for this on-demand webinar on key trends, innovations, and opportunities in the $65 billion U.S. healthcare buildings market. A panel of healthcare design and construction experts present their latest projects, trends, innovations, opportunities, and data/research on key healthcare facilities sub-sectors. A 2024-2025 U.S. healthcare facilities market outlook is also presented.
Healthcare Facilities | Jul 11, 2024
New download: BD+C's 2024 Healthcare Annual Report
Welcome to Building Design+Construction’s 2024 Healthcare Annual Report. This free 66-page special report is our first-ever “state of the state” update on the $65 billion healthcare construction sector.
Healthcare Facilities | Jun 18, 2024
A healthcare simulation technology consultant can save time, money, and headaches
As the demand for skilled healthcare professionals continues to rise, healthcare simulation is playing an increasingly vital role in the skill development, compliance, and continuing education of the clinical workforce.
Mass Timber | Jun 17, 2024
British Columbia hospital features mass timber community hall
The Cowichan District Hospital Replacement Project in Duncan, British Columbia, features an expansive community hall featuring mass timber construction. The hall, designed to promote social interaction and connection to give patients, families, and staff a warm and welcoming environment, connects a Diagnostic and Treatment (“D&T”) Block and Inpatient Tower.
Healthcare Facilities | Jun 13, 2024
Top 10 trends in the hospital facilities market
BD+C evaluated more than a dozen of the nation's most prominent hospital construction projects to identify trends that are driving hospital design and construction in the $67 billion healthcare sector. Here’s what we found.

















