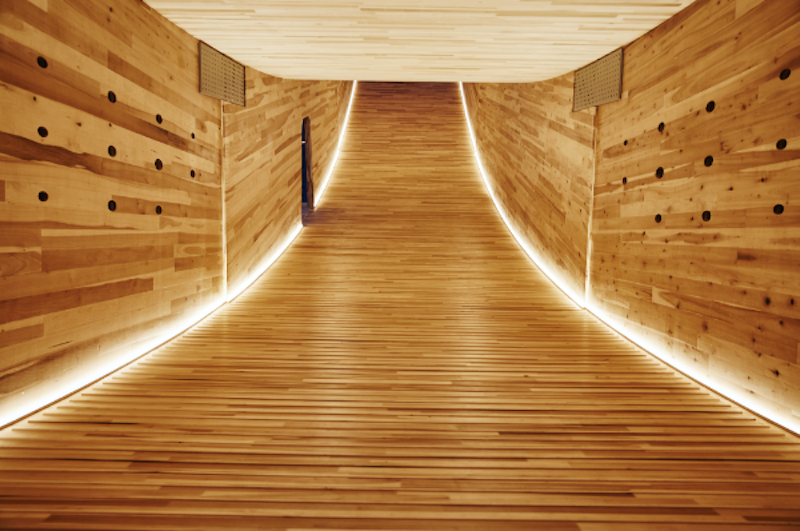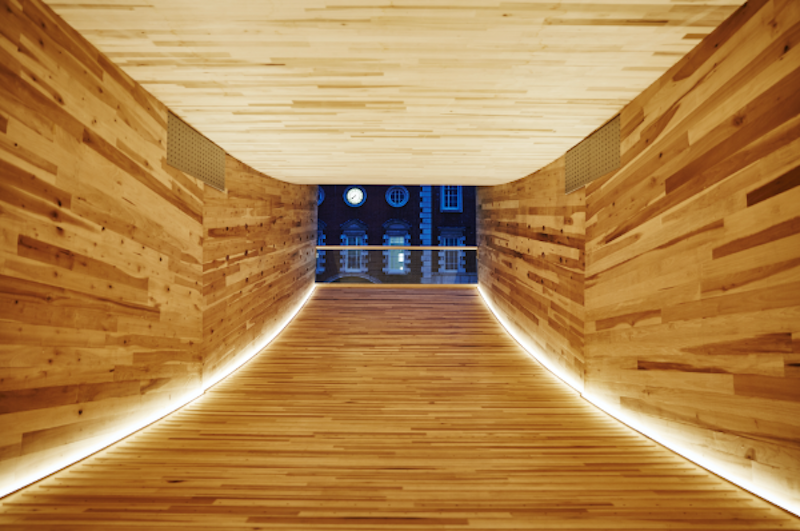On display at the Chelsea College of Art Rootstein Hopkins Parade Ground as part of the London Design Festival, The Smile is a curved, tubular structure meant to showcase the structural and spatial potential of cross-laminated American Tulipwood and CLT in general.
The project, which was designed by Alison Brooks Architects in association with The American Hardwood Export Council (AHEC), Arup, and the London Design Festival, measures 3.5 meters high, 4.5 meters wide, and 34 meters long and can be inhabited and explored by the public.
The Smile claims to be the first project in the world to use large, construction-sized hardwood CLT panels. The entire structure is made up of just 12 panels, each one measuring up to 14 meters long and 4.5 meters wide. The fabrication of these panels in a CLT production plant helped to showcase how the material could be used for commercial projects.
CLT is typically made from spruce, a softer wood, but Arup and AHEC have been experimenting with North American Tulipwood, which is fast-growing and has shown to be considerably stronger than spruce. Its appearance is also considered by many to be superior.
The structure is on display until the 12th of October.
You can view a time-lapse video of its construction below.
 Photo courtesy of Alison Brooks Architects
Photo courtesy of Alison Brooks Architects
 Photo courtesy of Alison Brooks Architects
Photo courtesy of Alison Brooks Architects
Related Stories
Industrial Facilities | Jul 26, 2017
EGGER will invest $700 million to build its first U.S. manufacturing facility
The company says the new facility will create 770 jobs over the next 15 years.
Office Buildings | Jul 19, 2017
James Corner Field Operations, designers of the High Line, creates rooftop amenity spaces for three Dumbo office buildings
The new spaces range from about 8,500 to 11,000 sf and were added to Two Trees Management’s anchor office buildings.
Reconstruction & Renovation | Jul 18, 2017
Mortenson Construction incorporates 100-year-old barn into new Portland office space
Mortenson deconstructed the barn and repurposed it for the new space.
Codes and Standards | Jul 10, 2017
New mass plywood panel project moves ahead with federal grant
New material is substitute for concrete and steel in multi-story projects.
Wood | Jul 10, 2017
University of Idaho Arena plans to make timber a focal point
The project received a Wood Innovation Grant that will help spur construction of the Hastings + Chivetta-designed project.
Wood | Jun 13, 2017
The first timber high-rise in the U.S. set for construction in Portland
The building’s design, building materials, and commercial tenants are all focused on the key aspect of sustainability.
| Jun 13, 2017
Accelerate Live! talk: Next-gen materials for the built environment, Blaine Brownell, Transmaterial
Architect and materials guru Blaine Brownell reveals emerging trends and applications that are transforming the technological capacity, environmental performance, and design potential of architecture.
Wood | Jun 6, 2017
Shigeru Ban-designed residential structure poised to become world’s tallest hybrid timber building
The wood, concrete, and glass building will rise approximately 233 feet when finished.
| Jun 5, 2017
Fire-rated frames deliver the natural look of wood
The TimberLine Series pairs a high-strength steel subframe with a wood-veneered metal cover cap to produce a slender fire-rated frame.
Multifamily Housing | May 17, 2017
Swedish Tower’s 15th floor is reserved for a panoramic garden
C.F. Møller’s design was selected as the winner of a competition organized by Riksbyggen in Västerås.
















