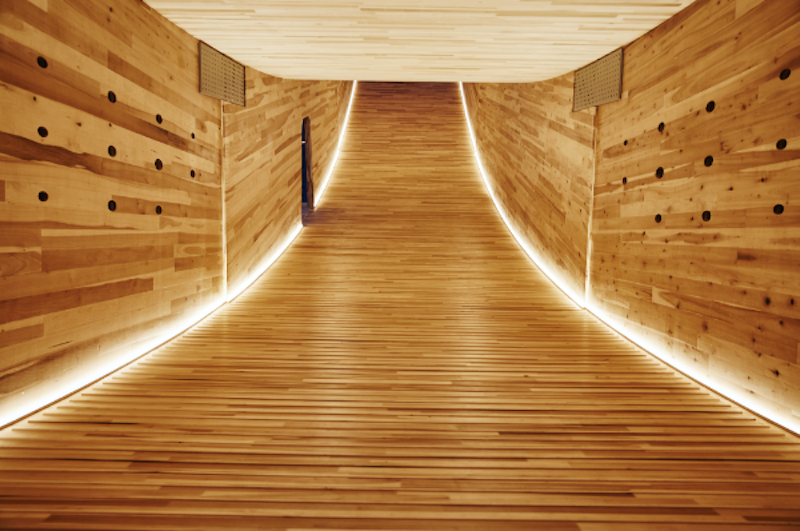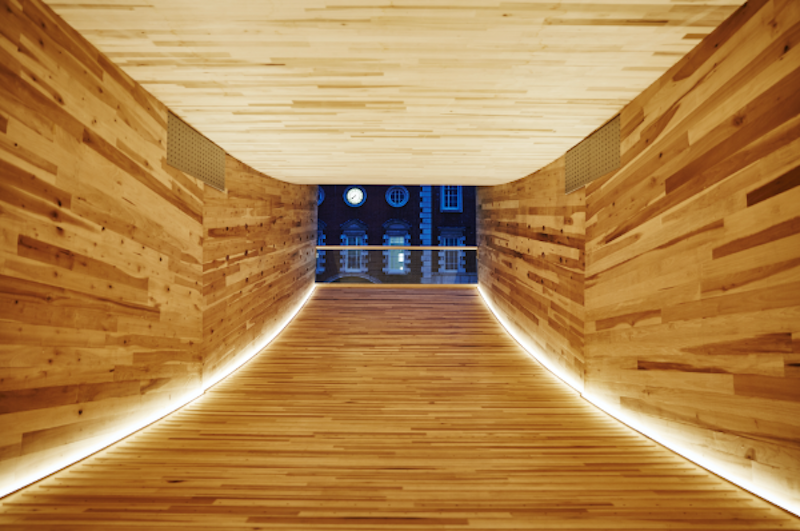On display at the Chelsea College of Art Rootstein Hopkins Parade Ground as part of the London Design Festival, The Smile is a curved, tubular structure meant to showcase the structural and spatial potential of cross-laminated American Tulipwood and CLT in general.
The project, which was designed by Alison Brooks Architects in association with The American Hardwood Export Council (AHEC), Arup, and the London Design Festival, measures 3.5 meters high, 4.5 meters wide, and 34 meters long and can be inhabited and explored by the public.
The Smile claims to be the first project in the world to use large, construction-sized hardwood CLT panels. The entire structure is made up of just 12 panels, each one measuring up to 14 meters long and 4.5 meters wide. The fabrication of these panels in a CLT production plant helped to showcase how the material could be used for commercial projects.
CLT is typically made from spruce, a softer wood, but Arup and AHEC have been experimenting with North American Tulipwood, which is fast-growing and has shown to be considerably stronger than spruce. Its appearance is also considered by many to be superior.
The structure is on display until the 12th of October.
You can view a time-lapse video of its construction below.
 Photo courtesy of Alison Brooks Architects
Photo courtesy of Alison Brooks Architects
 Photo courtesy of Alison Brooks Architects
Photo courtesy of Alison Brooks Architects
Related Stories
Multifamily Housing | Apr 23, 2018
Mass timber design for multifamily housing
The adaptability of urban development could be revolutionized through the inherent strength of mass timber construction.
Wood | Feb 15, 2018
Japanese company announces plans for the world’s tallest wooden skyscraper
The planned tower would rise 350 meters (1148 feet).
Wood | Feb 5, 2018
The largest timber office building in the U.S. will anchor Newark, N.J. mixed-use development
Michael Green Architecture is designing the building.
Multifamily Housing | Jan 4, 2018
Shigeru Ban’s mass timber tower in Vancouver gets city approval
The 232-foot-tall Terrace House luxury condo development will be the tallest hybrid wood structure in North America.
Sports and Recreational Facilities | Dec 18, 2017
Canada’s newest funicular makes Edmonton’s largest green space more accessible
The incline elevator is located in downtown Edmonton and was publicly funded.
Wood | Nov 30, 2017
The first large-scale mass timber residence hall in the U.S. is under construction at the University of Arkansas
Leers Weinzapfel Associates, Modus Studio, Mackey Mitchell Architects, and OLIN collaborated on the design.
Codes and Standards | Nov 15, 2017
U.S. finalizes tariffs on Canadian softwood lumber
The duties would add 20% or more to cost if trade negotiators can’t find common ground.
Sponsored | Wood | Oct 24, 2017
Multifamily framers recommend AdvanTech® products for flat, even flooring base
With lengthy exposure time, reliably stiff, moisture-resistant subflooring is key in reducing risk of delays.
Green | Aug 11, 2017
A school’s sports hall is created entirely from bamboo
The building boasts a zero-carbon footprint and is naturally ventilated.
Codes and Standards | Jul 27, 2017
Five fire scenarios tested on full-scale mass timber building
Results will help inform code changes.














