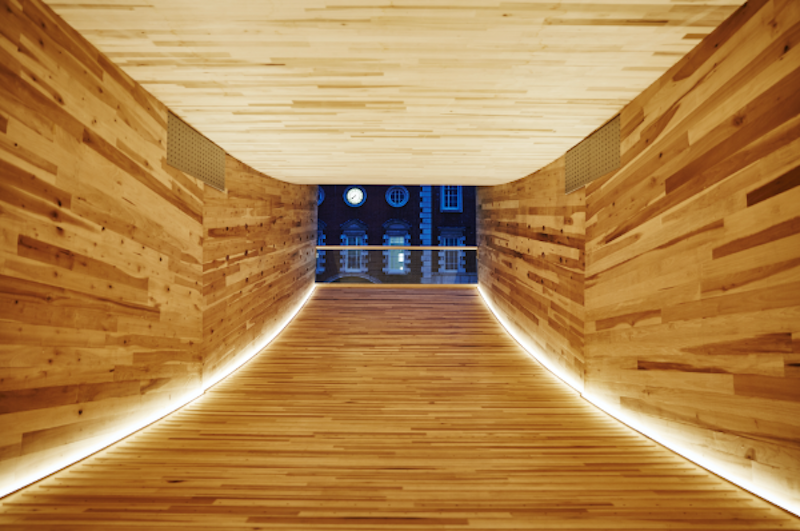On display at the Chelsea College of Art Rootstein Hopkins Parade Ground as part of the London Design Festival, The Smile is a curved, tubular structure meant to showcase the structural and spatial potential of cross-laminated American Tulipwood and CLT in general.
The project, which was designed by Alison Brooks Architects in association with The American Hardwood Export Council (AHEC), Arup, and the London Design Festival, measures 3.5 meters high, 4.5 meters wide, and 34 meters long and can be inhabited and explored by the public.
The Smile claims to be the first project in the world to use large, construction-sized hardwood CLT panels. The entire structure is made up of just 12 panels, each one measuring up to 14 meters long and 4.5 meters wide. The fabrication of these panels in a CLT production plant helped to showcase how the material could be used for commercial projects.
CLT is typically made from spruce, a softer wood, but Arup and AHEC have been experimenting with North American Tulipwood, which is fast-growing and has shown to be considerably stronger than spruce. Its appearance is also considered by many to be superior.
The structure is on display until the 12th of October.
You can view a time-lapse video of its construction below.
 Photo courtesy of Alison Brooks Architects
Photo courtesy of Alison Brooks Architects
 Photo courtesy of Alison Brooks Architects
Photo courtesy of Alison Brooks Architects
Related Stories
| Feb 5, 2013
8 eye-popping wood building projects
From 100-foot roof spans to novel reclaimed wood installations, the winners of the 2013 National Wood Design Awards push the envelope in wood design.
| Sep 6, 2012
Young Spirit of Nature Wood Architecture award to Tiina Antinoja
The award is given for a student work in which wood as a building material has a central role.
| Jun 1, 2012
New BD+C University Course on Insulated Metal Panels available
By completing this course, you earn 1.0 HSW/SD AIA Learning Units.
| Jun 1, 2012
AIA 2030 Commitment Program reports new results
The full report contains participating firm demographics, energy reduction initiatives undertaken by firms, anecdotal accounts, and lessons learned.
| May 31, 2012
2011 Reconstruction Awards Profile: Ka Makani Community Center
An abandoned historic structure gains a new life as the focal point of a legendary military district in Hawaii.
| May 31, 2012
Perkins+Will-designed engineering building at University of Buffalo opens
Clad in glass and copper-colored panels, the three-story building thrusts outward from the core of the campus to establish a new identity for the School of Engineering and Applied Sciences and the campus at large.
| May 29, 2012
Reconstruction Awards Entry Information
Download a PDF of the Entry Information at the bottom of this page.
| May 24, 2012
2012 Reconstruction Awards Entry Form
Download a PDF of the Entry Form at the bottom of this page.
| Apr 27, 2012
APA launches wood design web portal for building and design pros
Design professionals who are members of APA’s Professional Associates are automatically enrolled in the APA Designers Circle program.














