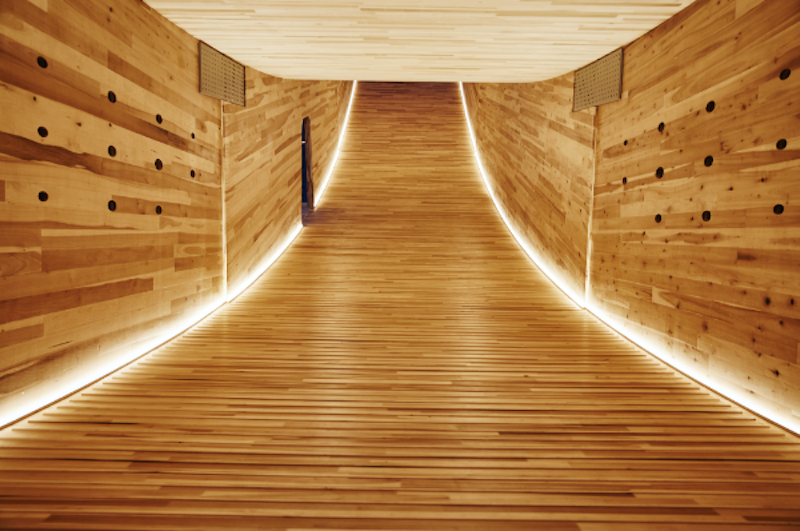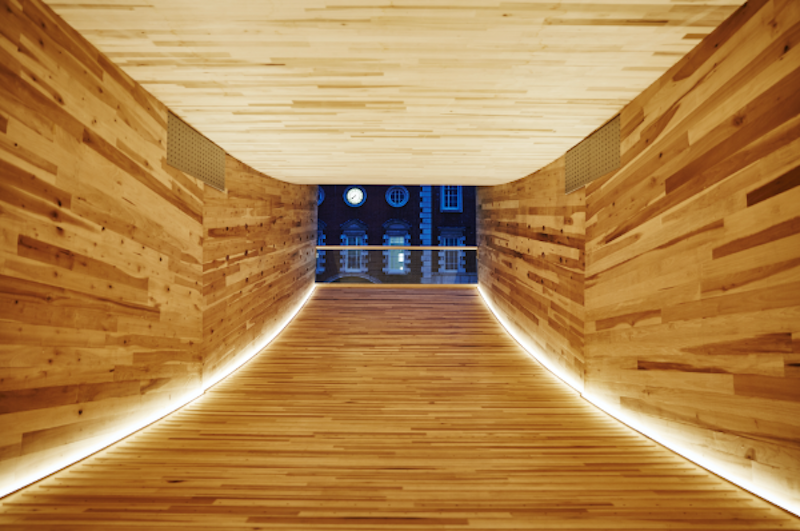On display at the Chelsea College of Art Rootstein Hopkins Parade Ground as part of the London Design Festival, The Smile is a curved, tubular structure meant to showcase the structural and spatial potential of cross-laminated American Tulipwood and CLT in general.
The project, which was designed by Alison Brooks Architects in association with The American Hardwood Export Council (AHEC), Arup, and the London Design Festival, measures 3.5 meters high, 4.5 meters wide, and 34 meters long and can be inhabited and explored by the public.
The Smile claims to be the first project in the world to use large, construction-sized hardwood CLT panels. The entire structure is made up of just 12 panels, each one measuring up to 14 meters long and 4.5 meters wide. The fabrication of these panels in a CLT production plant helped to showcase how the material could be used for commercial projects.
CLT is typically made from spruce, a softer wood, but Arup and AHEC have been experimenting with North American Tulipwood, which is fast-growing and has shown to be considerably stronger than spruce. Its appearance is also considered by many to be superior.
The structure is on display until the 12th of October.
You can view a time-lapse video of its construction below.
 Photo courtesy of Alison Brooks Architects
Photo courtesy of Alison Brooks Architects
 Photo courtesy of Alison Brooks Architects
Photo courtesy of Alison Brooks Architects
Related Stories
| May 18, 2011
8 Tips for Designing Wood Trusses
Successful metal-plate-connected wood truss projects require careful attention to detail from Building Team members.
| Jan 21, 2011
Sustainable history center exhibits Fort Ticonderoga’s storied past
Fort Ticonderoga, in Ticonderoga, N.Y., along Lake Champlain, dates to 1755 and was the site of battles in the French and Indian War and the American Revolution. The new $20.8 million, 15,000-sf Deborah Clarke Mars Education Center pays homage to the French magasin du Roi (the King’s warehouse) at the fort.
| Jan 21, 2011
Music festival’s new home showcases scenic setting
Epstein Joslin Architects, Cambridge, Mass., designed the Shalin Liu Performance Center in Rockport, Mass., to showcase the Rockport Chamber Music Festival, as well at the site’s ocean views.
| Dec 17, 2010
5 Tips on Building with SIPs
Structural insulated panels are gaining the attention of Building Teams interested in achieving high-performance building envelopes in commercial, industrial, and institutional projects.
| Dec 7, 2010
USGBC: Wood-certification benchmarks fail to pass
The proposed Forest Certification Benchmark to determine when wood-certification groups would have their certification qualify for points in the LEED rating systemdid not pass the USGBC member ballot. As a result, the Certified Wood credit in LEED will remain as it is currently written. To date, only wood certified by the Forest Stewardship Council qualifies for a point in the LEED, while other organizations, such as the Sustainable Forestry Initiative, the Canadian Standards Association, and the American Tree Farm System, are excluded.
| Nov 3, 2010
Sailing center sets course for energy efficiency, sustainability
The Milwaukee (Wis.) Community Sailing Center’s new facility on Lake Michigan counts a geothermal heating and cooling system among its sustainable features. The facility was designed for the nonprofit instructional sailing organization with energy efficiency and low operating costs in mind.
| Nov 3, 2010
Dining center cooks up LEED Platinum rating
Students at Bowling Green State University in Ohio will be eating in a new LEED Platinum multiuse dining center next fall. The 30,000-sf McDonald Dining Center will have a 700-seat main dining room, a quick-service restaurant, retail space, and multiple areas for students to gather inside and out, including a fire pit and several patios—one of them on the rooftop.
| Nov 2, 2010
Cypress Siding Helps Nature Center Look its Part
The Trinity River Audubon Center, which sits within a 6,000-acre forest just outside Dallas, utilizes sustainable materials that help the $12.5 million nature center fit its wooded setting and put it on a path to earning LEED Gold.
| Oct 12, 2010
Gartner Auditorium, Cleveland Museum of Art
27th Annual Reconstruction Awards—Silver Award. Gartner Auditorium was originally designed by Marcel Breuer and completed, in 1971, as part of his Education Wing at the Cleveland Museum of Art. Despite that lofty provenance, the Gartner was never a perfect music venue.
| Aug 11, 2010
SFI releases new sustainable forestry standard
The Sustainable Forestry Initiative has released a new standard. SFI 2010-2014 addresses climate change and bioenergy; strengthen unique SFI fiber sourcing requirements, which broaden the practice of sustainable forestry; complements SFI activities aimed at avoiding controversial or illegal offshore fiber sources, and embraces Lacey Act amendments to prevent illegal logging; and expands requirements for logger training and support for trained loggers and certified logger programs.














