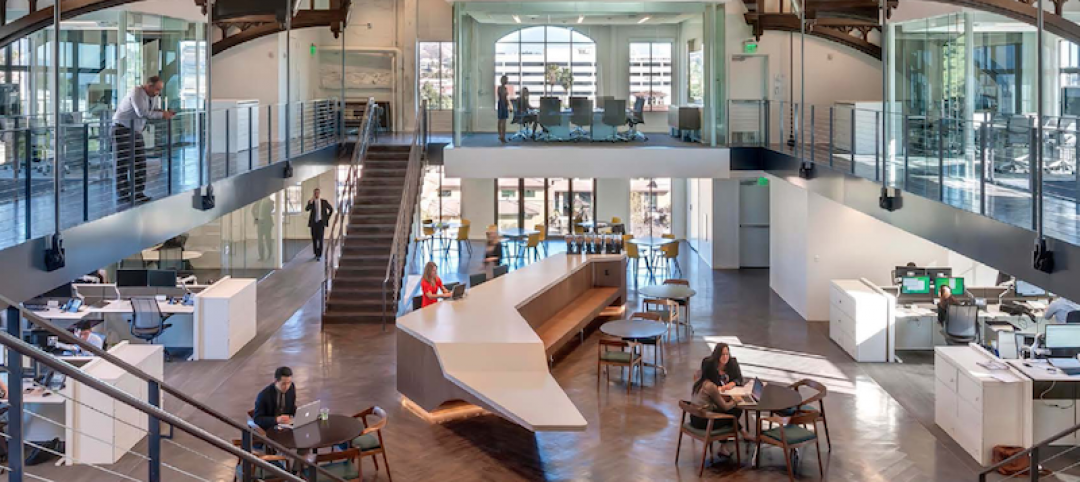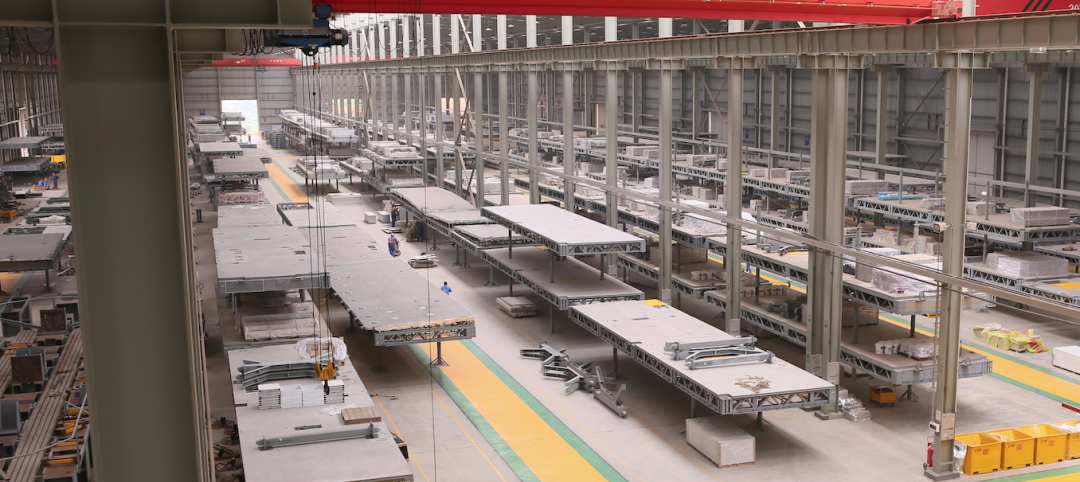Typically, banks are not the most open, airy, and inviting of spaces. Like a shirt and tie that are just a bit too small, they can sometimes feel a bit stuffy and suffocating. Finances already cause enough stress and gloom in people’s everyday lives, so why do financial institutions all have a shared aesthetic with a mortuary?
SmithGroupJJR, The Christman Company, and Lake Trust Credit Union were asking that same question. And with the help of some employee collaboration workshops, the new $26 million dollar Lake Trust Credit Union headquarters, located in Brighton, Mich., is anything but stuffy.
The new headquarters building, which is home to 240 employees and is designed to accommodate up to 325 employees, offers a 100% open work environment, bucking the trend of the dark, stuffy designs many financial institutions opt to go with.
The 100,000-sf headquarters sits on a diverse 16-acre site that features wetlands, woodlands, and rolling topography. In an effort to connect to the surrounding outdoors, the headquarters has a two-story front porch, a second floor balcony equipped with an outdoor dining area, and a terrace overlooking the wetlands located on the north side of the building. In addition, the front entry has a living wall serving as the backdrop.
The interior of the building also has this “un-bank” theme carried throughout. The building’s three levels are connected with a grand stair and a large atrium that can double as an impromptu auditorium. Amenities include a full-service cafeteria and a dining space.
The new headquarters is targeting LEED certification with the use of sustainable design features such as large expanses of efficient, low-e glass for ample natural light and improved insulation, refurbished wood paneling from demolished Detroit buildings, and bioswales restored with native vegetation to help with storm water management.
The president and CEO of Lake Trust Credit Union, David Snodgrass, described the building as “very un-corporate like” and said it looks more like something you would find at a company like Facebook or Google, rather than a financial institution.
SmithGroupJJR provided the design services such as programming, architecture, interior design, and all of the engineering. The Christman Company provided a wide array of development, program management, and construction management services. Finally, Interior Environments helped to furnish the building.
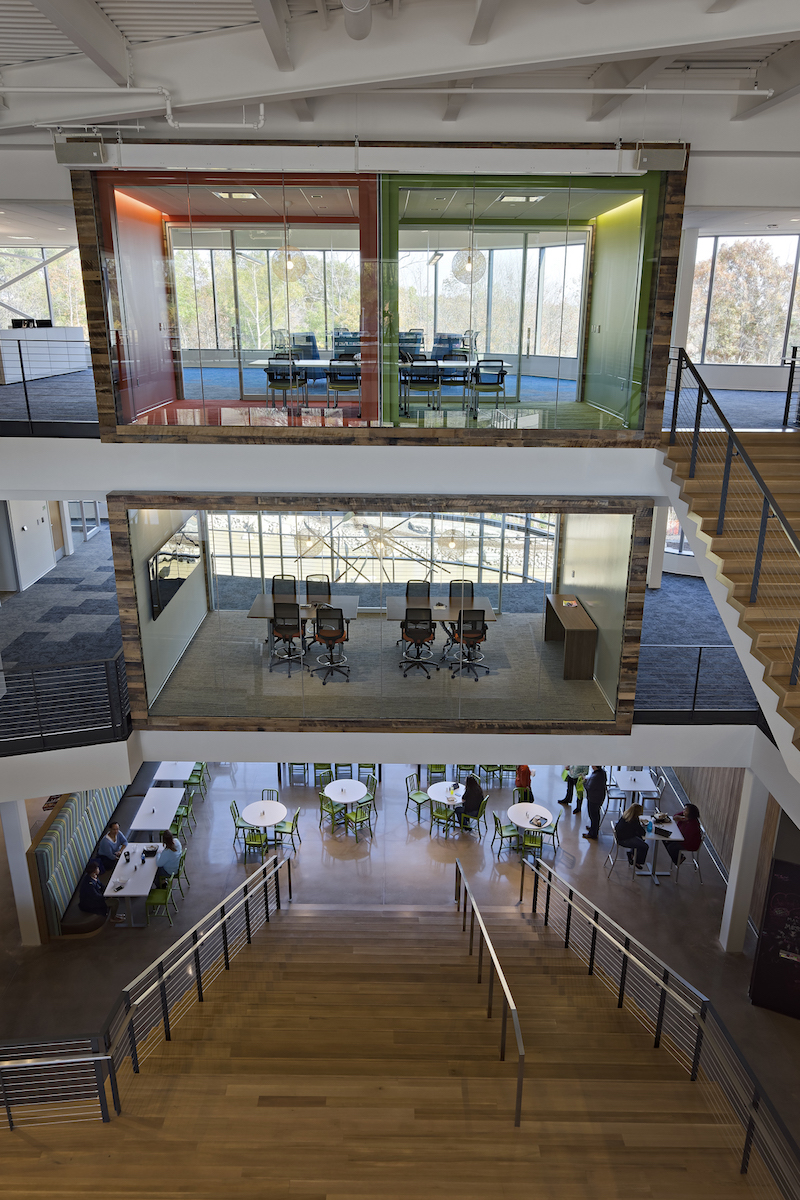 Photo Courtesy of SmithGroupJJR
Photo Courtesy of SmithGroupJJR
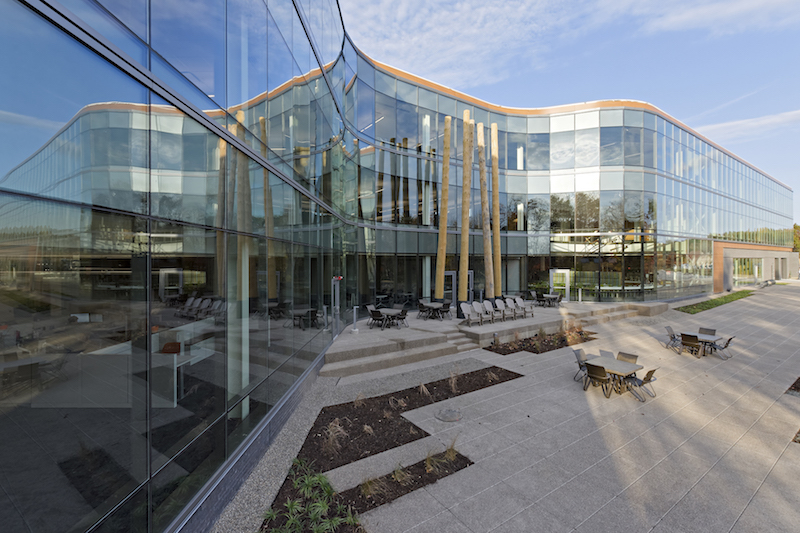 Photo Courtesy of SmithGroupJJR
Photo Courtesy of SmithGroupJJR
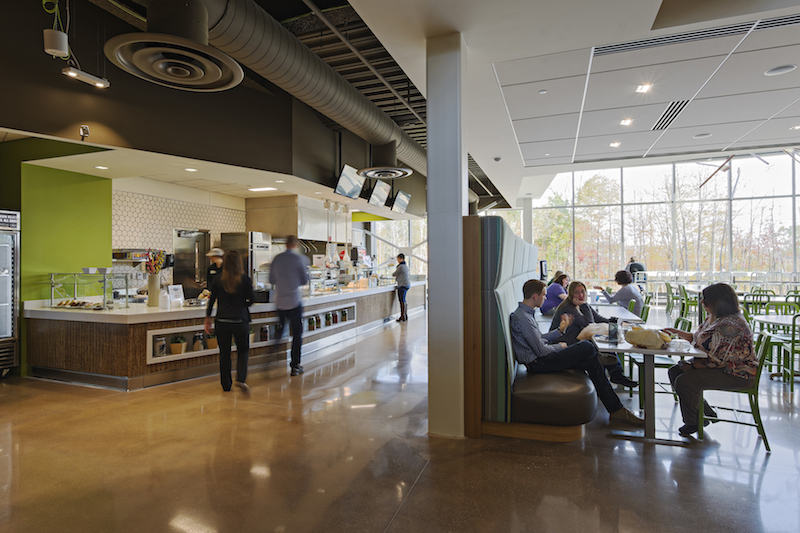 Photo Courtesy of SmithGroupJJR
Photo Courtesy of SmithGroupJJR
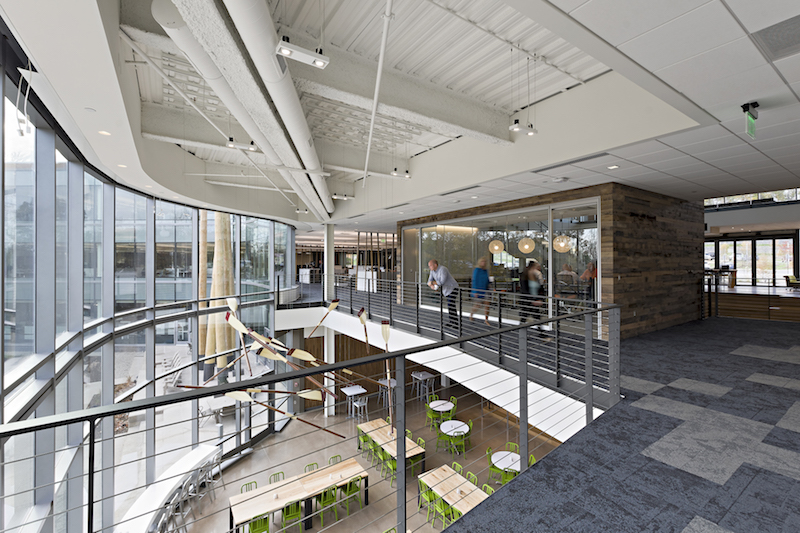 Photo Courtesy of SmithGroupJJR
Photo Courtesy of SmithGroupJJR
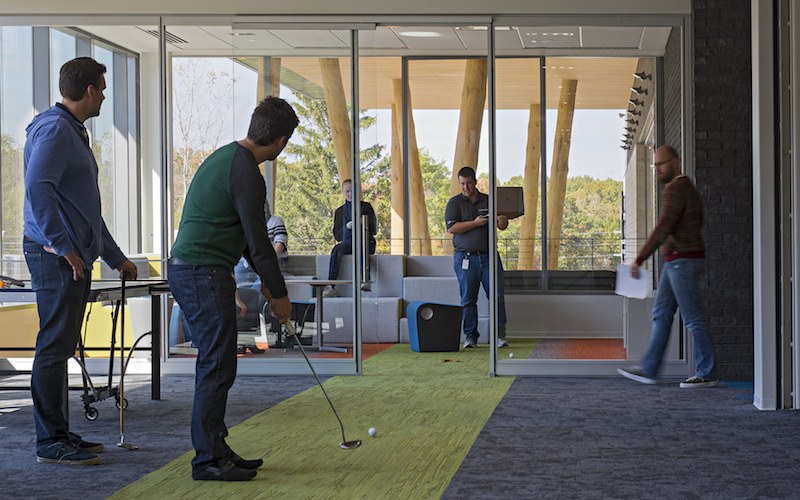 Photo Courtesy of SmithGroupJJR
Photo Courtesy of SmithGroupJJR
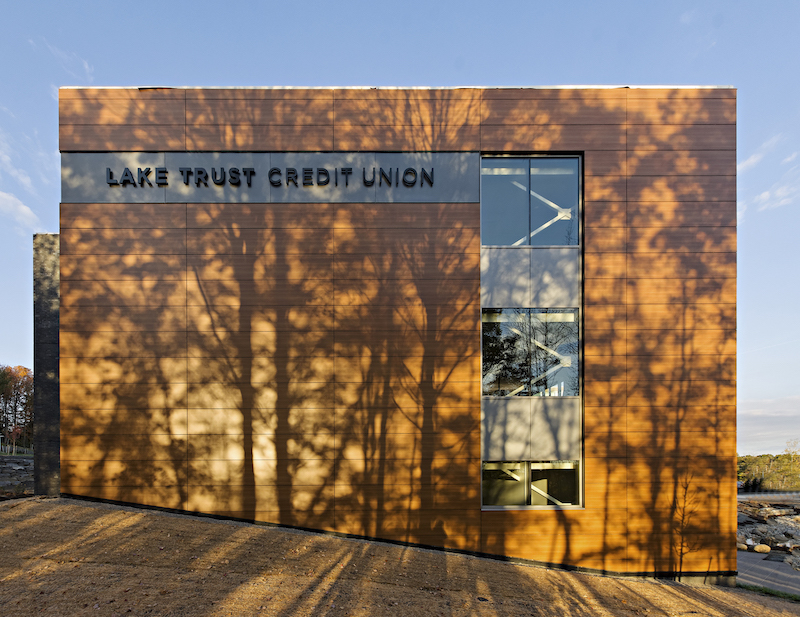 Photo Courtesy of SmithGroupJJR
Photo Courtesy of SmithGroupJJR
Related Stories
Building Tech | Apr 13, 2016
The Hyperchair gives employees access to their own personal set of climate controls
Not only can the Hyperchair reduce heating and cooling costs and maximize employee comfort, but it can help a company become more environmentally friendly, as well.
Architects | Mar 20, 2016
Ars Gratia Artis: A North Carolina architect emphasizes the value of art in its designs
Turan Duda says clients are receptive, but the art must still be integral to the building’s overall vision.
Office Buildings | Mar 16, 2016
Google releases new plans and renderings of its Mountain View campus
The original canopy design scheme is still in place, but the plans now call for it to be opaque.
Office Buildings | Mar 10, 2016
Expedia unveils design for Seattle waterfront campus
Transparency and outdoor areas will give the complex a Pacific Northwest vibe.
Office Buildings | Mar 9, 2016
CBRE: Workplace wellness on the rise
As insurance premiums and deductibles continue to rise, both employees and employers are evaluating options to improve their wellbeing, writes CBRE Healthcare Managing Director Craig Beam.
Market Data | Mar 6, 2016
Real estate execs measure success by how well they manage ‘talent,’ costs, and growth
A new CBRE survey finds more companies leaning toward “smarter” workspaces.
Office Buildings | Mar 2, 2016
HDR redesigns Twin Cities' studio to have coffee shop vibe
With open spaces, huddle rooms, and a design lab, the firm's new digs are drastically different than the old studio, which felt like working in a law office. Design Principal Mike Rodriguez highlights HDR's renovation plan.
Office Buildings | Feb 29, 2016
Mobileapolis: An open experiment in workplace mobility
Check out this fun infographic that explains Perkins+Will's ambitions, findings, and next steps for the future home of the firm's Minneapolis office.
Office Buildings | Feb 26, 2016
Benching, desking, and (mostly) paper-free: Report identifies top trends in workplace design for 2016
The report, from Ted Moudis Associates, encompasses over 2.5 million sf of workspace built over the past two years.
Game Changers | Feb 5, 2016
Asia’s modular miracle
A prefab construction company in China built a 57-story tower in 19 days. Here’s how they did it.







