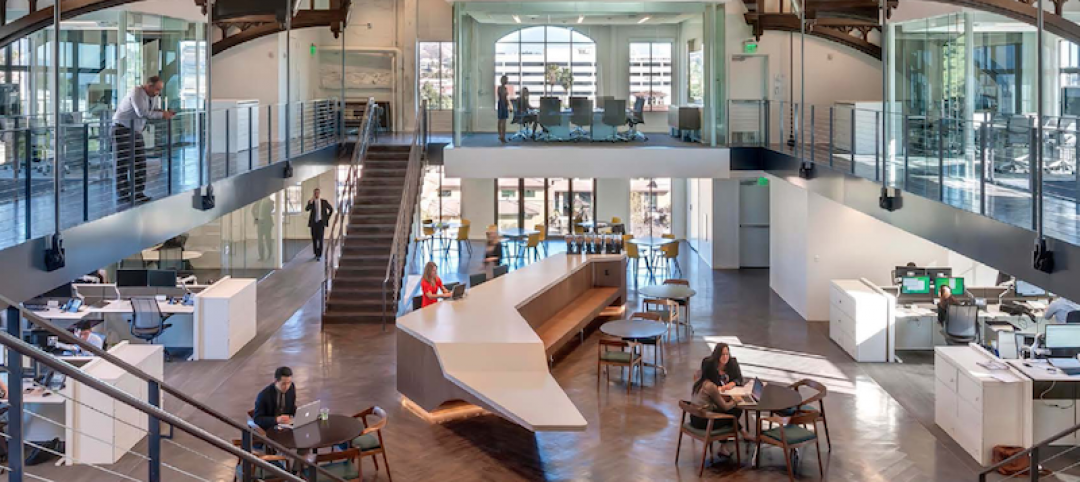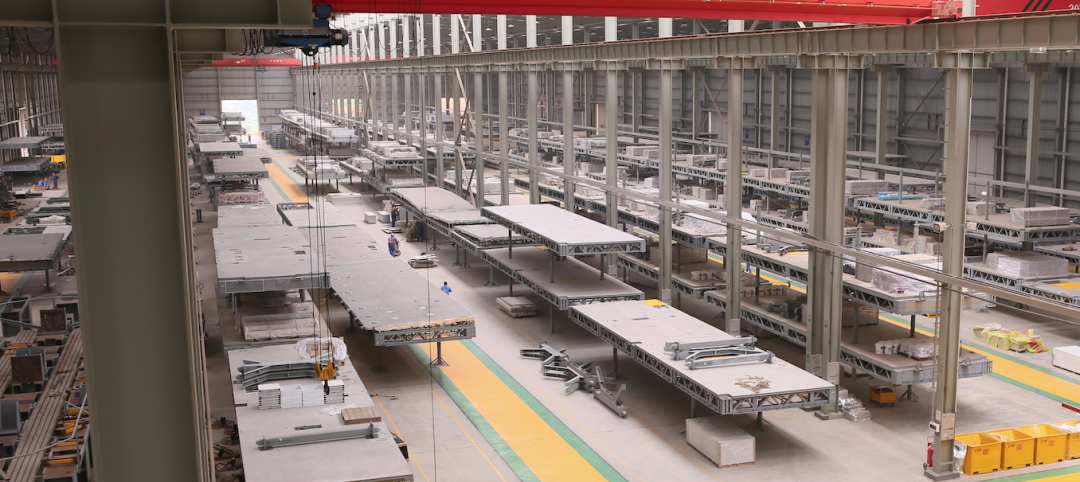Skidmore, Owings & Merrill (SOM) recently completed work on 800 Fulton Market, a new mixed-use office building in Chicago’s historic Fulton Market/West Loop neighborhood. The tower applies innovations in pandemic-responsive design, leveraging capacity-monitoring technology and ample outdoor space to promote tenant safety, health, and wellness.
The 800 Fulton tower features smart building systems. Assistive technology enables availability and capacity monitoring for conference rooms and amenity spaces and tracks paper product usage, while mechanical systems cycle fresh air throughout the building. The project is targeting both LEED Platinum and WELL Building Standard certification.
The 19-floor design also reflects the rhythm and scale of the Fulton Market District’s historic low-rise streetscape. From a three-story podium, the building rises in stepped terraces that create landscaped outdoor spaces with native planting and trees.

External steel brace frames on the east and west elevations have been engineered with Chicago’s harsh winters in mind. The central node of each brace moves closer to the facade as the braces cool and contract—and further from the facade as the braces heat up and expand. Through an expected range of about 9 inches of thermal movements, the braces are effective at resisting wind loads. Together with an offset cantilevered core made of glass, this structural system enables large, open floor plates and flexible, light-filled workspaces.

Inside, a nearly 40-foot-tall main lobby is defined by a cantilevered staircase and mezzanine that create layered spaces of activity. With exposed concrete, wood, and red brick, the lobby mimics the tower’s exterior and draws inspiration from the neighborhood’s industrial history. With flexible workstations and seating, the lobby also serves as an interactive space that blends seamlessly with the busy streetscape.
The rooftop bar and terraces on the 18th and 19th floors offer panoramic views of the surrounding city. The building also includes retail, community and conferencing spaces, a fitness center, and a lounge.
The building team includes:
Owner and developer: Thor Equities, QuadReal
Design architect: Skidmore, Owings & Merrill (SOM)
Architect of record: SOM
MEP engineer: dbHMS
Structural engineer: SOM
General contractor/construction manager: Lendlease

Related Stories
Architects | Mar 20, 2016
Ars Gratia Artis: A North Carolina architect emphasizes the value of art in its designs
Turan Duda says clients are receptive, but the art must still be integral to the building’s overall vision.
Office Buildings | Mar 16, 2016
Google releases new plans and renderings of its Mountain View campus
The original canopy design scheme is still in place, but the plans now call for it to be opaque.
Office Buildings | Mar 10, 2016
Expedia unveils design for Seattle waterfront campus
Transparency and outdoor areas will give the complex a Pacific Northwest vibe.
Office Buildings | Mar 9, 2016
CBRE: Workplace wellness on the rise
As insurance premiums and deductibles continue to rise, both employees and employers are evaluating options to improve their wellbeing, writes CBRE Healthcare Managing Director Craig Beam.
Market Data | Mar 6, 2016
Real estate execs measure success by how well they manage ‘talent,’ costs, and growth
A new CBRE survey finds more companies leaning toward “smarter” workspaces.
Office Buildings | Mar 2, 2016
HDR redesigns Twin Cities' studio to have coffee shop vibe
With open spaces, huddle rooms, and a design lab, the firm's new digs are drastically different than the old studio, which felt like working in a law office. Design Principal Mike Rodriguez highlights HDR's renovation plan.
Office Buildings | Mar 1, 2016
SmithGroupJJR and The Christman Company create a financial headquarters without the drab
The “un-bank” design ditched the stuffy design elements typical of financial institutions and, instead, created something much more inviting.
Office Buildings | Feb 29, 2016
Mobileapolis: An open experiment in workplace mobility
Check out this fun infographic that explains Perkins+Will's ambitions, findings, and next steps for the future home of the firm's Minneapolis office.
Office Buildings | Feb 26, 2016
Benching, desking, and (mostly) paper-free: Report identifies top trends in workplace design for 2016
The report, from Ted Moudis Associates, encompasses over 2.5 million sf of workspace built over the past two years.
Game Changers | Feb 5, 2016
Asia’s modular miracle
A prefab construction company in China built a 57-story tower in 19 days. Here’s how they did it.
















