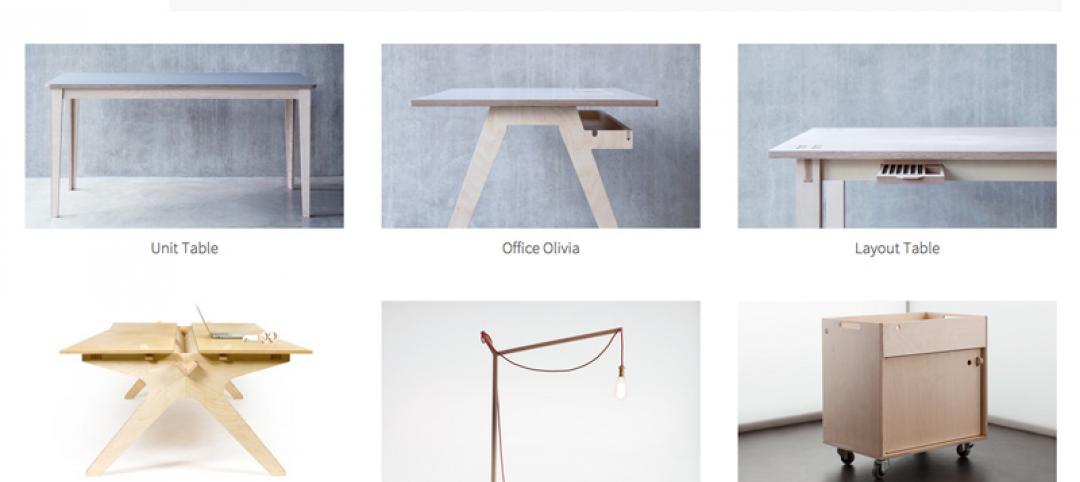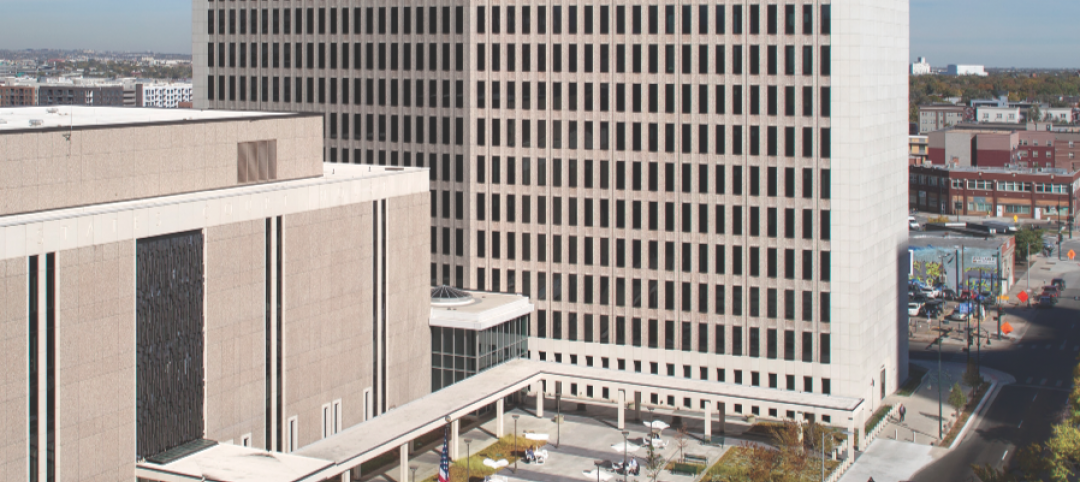Skidmore, Owings & Merrill (SOM) recently completed work on 800 Fulton Market, a new mixed-use office building in Chicago’s historic Fulton Market/West Loop neighborhood. The tower applies innovations in pandemic-responsive design, leveraging capacity-monitoring technology and ample outdoor space to promote tenant safety, health, and wellness.
The 800 Fulton tower features smart building systems. Assistive technology enables availability and capacity monitoring for conference rooms and amenity spaces and tracks paper product usage, while mechanical systems cycle fresh air throughout the building. The project is targeting both LEED Platinum and WELL Building Standard certification.
The 19-floor design also reflects the rhythm and scale of the Fulton Market District’s historic low-rise streetscape. From a three-story podium, the building rises in stepped terraces that create landscaped outdoor spaces with native planting and trees.

External steel brace frames on the east and west elevations have been engineered with Chicago’s harsh winters in mind. The central node of each brace moves closer to the facade as the braces cool and contract—and further from the facade as the braces heat up and expand. Through an expected range of about 9 inches of thermal movements, the braces are effective at resisting wind loads. Together with an offset cantilevered core made of glass, this structural system enables large, open floor plates and flexible, light-filled workspaces.

Inside, a nearly 40-foot-tall main lobby is defined by a cantilevered staircase and mezzanine that create layered spaces of activity. With exposed concrete, wood, and red brick, the lobby mimics the tower’s exterior and draws inspiration from the neighborhood’s industrial history. With flexible workstations and seating, the lobby also serves as an interactive space that blends seamlessly with the busy streetscape.
The rooftop bar and terraces on the 18th and 19th floors offer panoramic views of the surrounding city. The building also includes retail, community and conferencing spaces, a fitness center, and a lounge.
The building team includes:
Owner and developer: Thor Equities, QuadReal
Design architect: Skidmore, Owings & Merrill (SOM)
Architect of record: SOM
MEP engineer: dbHMS
Structural engineer: SOM
General contractor/construction manager: Lendlease

Related Stories
Retail Centers | Aug 27, 2015
Vallco Shopping Mall renovation plans include 'largest green roof in the world'
The new owners of the mall in Cupertino, Calif., intend to transform the outdated shopping mall into a multi-purpose complex, topped by a 30-acre park.
Mixed-Use | Aug 26, 2015
Innovation districts + tech clusters: How the ‘open innovation’ era is revitalizing urban cores
In the race for highly coveted tech companies and startups, cities, institutions, and developers are teaming to form innovation hot pockets.
Office Buildings | Aug 25, 2015
JLL report: Tenant improvement key to attracting Millennials
Millennials have been the driving force behind the growth in renovation construction projects since 2013, according to JLL.
Office Buildings | Aug 24, 2015
British company OpenDesk offers open-sourced office furniture
Offices can “download” their furniture to be made locally, anywhere.
Office Buildings | Aug 24, 2015
North America’s real estate market is close to stabilization in cap rate pricing
The latest CBRE survey, covering the first half of the year, finds retail and hotel sectors experiencing the greatest compression.
Office Buildings | Aug 19, 2015
Good design can combat open-office issues
Three tricks to maintain privacy and worker production in a cube-less world, according to GS&P's Jack E. Weber
High-rise Construction | Aug 12, 2015
Construction begins for Kengo Kuma-designed twisted Rolex tower in Dallas
Japanese architect Kengo Kuma designs tower with gradually rotating floor plates for Rolex's new office in Dallas.
Giants 400 | Aug 7, 2015
GOVERNMENT SECTOR GIANTS: Public sector spending even more cautiously on buildings
AEC firms that do government work say their public-sector clients have been going smaller to save money on construction projects, according to BD+C's 2015 Giants 300 report.
Giants 400 | Aug 6, 2015
GREEN BUILDING GIANTS: Green building movement hits a new plateau, but the underlying problems remain
Today, the green building movement is all about eliminating toxic substances in building materials and systems and, for manufacturers, issuing environmental and health product declarations. Whether these efforts will lead to healthier products and building environments remains an open question.
Codes and Standards | Aug 6, 2015
Difference in male-female thermal comfort is due to clothing, ASHRAE says
Women wear lighter clothing in the summer, so they tend to be cooler in air-conditioned rooms, according to the group.

















