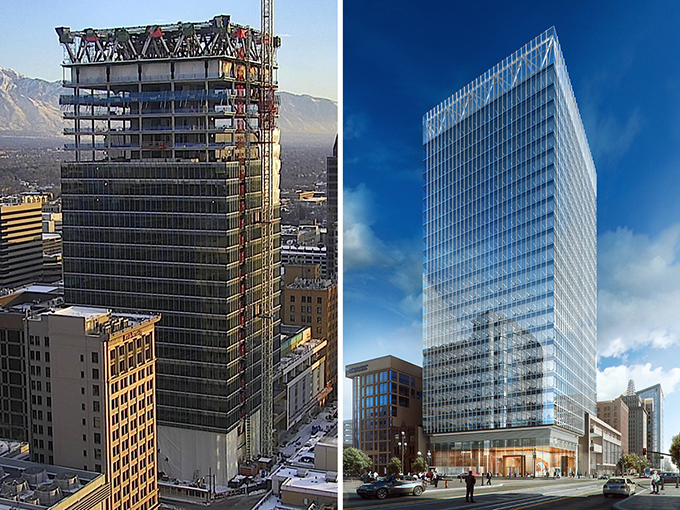Located in the heart of downtown Salt Lake City, 111 Main is the freshest face on the Crossroads of the West’s skyline. The building, whose roof hat truss structure was just topped off in January, transferred its loads from a temporary shoring support system to the permanent structural system during a 12-hour period.
The building’s architect and structural engineer, Skidmore Owings & Merrill, had to find a solution to a complex problem brought on by the building site's location: how to suspend a portion of the building over an adjacent structure.
111 Main is on a contiguous parcel with the new Salt Lake County Center for the Arts’ George S. and Dolores Doré Eccles Theater, which overlaps on the lower four stories and basement level of the tower footprint. To accommodate the Eccles Theater under the southern portion of 111 Main’s tower, a structural system was required that did not extend columns below the fifth level of the tower on the south side.
SOM designed the penthouse roof level of the 387-foot-tall building to be comprised of a balanced two-way steel hat truss system that supports the office tower’s 18 perimeter columns in an integrated load-balanced structure. The central reinforced concrete core walls provide the only connection of the tower to its foundation and resist all gravity loads, as well as wind and seismic vertical and lateral loads. In fact, 111 Main was designed and built to withstand a 2,500-year earthquake event.
 Photo: City Creek Reserve, Inc.; Rendering: SOM
Photo: City Creek Reserve, Inc.; Rendering: SOM
Conventional long-span, composite-steel floor framing construction connects the central core walls to the perimeter steel frame and suspended columns, providing open office spaces free of interior columns and a completely column-free lobby at the tower’s base.
111 Main is looking to achieve LEED Gold certification by using less energy and water and reducing greenhouse gas emissions. Building operation is targeted to operate 15% below Utah’s energy codes and will utilize fully automated, under-floor energy conserving HVAC systems with 16-inch raised floors.
The aforementioned lobby will consist of 35-foot-tall clear glass and span 5,876 sf. Overall, there will be approximately 440,000 sf available to rent.
Because of the unique hat truss structural system that allows for a column-free floor design throughout, the use of floor-to-ceiling glass offices stands out even more. One of the more unique amenities is the building lobby’s connection to the Eccles Theater Grand Lobby, the building that 111 Main hovers over and fits with like a Tetris piece.
A combination of five low-rise elevators, four high-rise elevators, and one freight elevator will be used to get people where they need to go within the structure. 111 Main will feature state-of-the-art fiber infrastructure, redundant data feeds, and electricity sourced from two substations.
Joining SOM on the Building Team is Oakland Construction (GC) and City Creek Reserve (Developer).
The anticipated completion date for 111 Main is August 2016.
Related Stories
High-rise Construction | Oct 21, 2015
Three years after The Shard, Renzo Piano reveals plans for new London tower
The 65-story tower at 31 London Street will have 200 homes and more than 40,000 sf of public space. It could also bring some life to Paddington Station.
High-rise Construction | Oct 13, 2015
Azerbaijan Tower tops list of 10 tallest buildings in the works
Along with the central Asian nation, China, Malaysia, South Korea, Saudi Arabia, and the United Arab Emirates all have skyscraper projects that are under construction or in development.
High-rise Construction | Oct 8, 2015
The 75 tallest observation decks in the world
Chicago's Willis Tower cracks the top 20 as the Middle East and China dominate the rest of the list compiled by the Council on Tall Buildings and Urban Habitat.
High-rise Construction | Oct 5, 2015
Zaha Hadid designs cylindrical office building with world’s tallest atrium
The 200-meter-high open space will cut the building in two.
Multifamily Housing | Oct 1, 2015
Wiel Arets unveils twin, 558-foot mixed-use towers in Bahrain’s capital
The development, Bahrain Bay Tower, will consist of two residential towers connected “by a plinth of retail, office, parking, and public park space.”
Multifamily Housing | Sep 28, 2015
Vo Trong Nghia’s 'diamond lotus' will feature sky garden pathways linking high-rises
The 22-story housing complex in Ho Chi Minh City will have façades covered with plants and a rooftop garden that connects the structures.
Architects | Sep 24, 2015
Supertall buildings vie for dominance along Chicago’s skyline
The latest proposals pit designs by Rafael Viñoly, Jeanne Gang, and Helmut Jahn.
Multifamily Housing | Sep 23, 2015
Richard Meier unveils design scheme for residential high-rise in Taipei
The sleek and minimalist luxury tower will offer guests and residents views of the iconic Taipei 101.
Multifamily Housing | Sep 16, 2015
Kengo Kuma proposes ‘carved tower’ for downtown Vancouver
The 40-story residential tower, to be built in downtown Vancouver’s West End neighborhood, will have 188 residential units, "with many units within the carved deductions possessing substantially sized patios," according to Vancity Buzz.
Multifamily Housing | Sep 16, 2015
Quarter-acre of land is enough space for an upscale Chicago apartment complex
The building will hold 90 micro apartments, 40 pre-furnished extended-stay hotel rooms, and a small retail space on the ground floor.

















